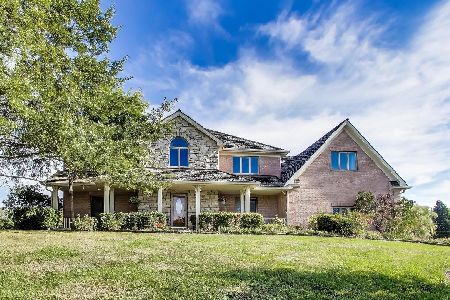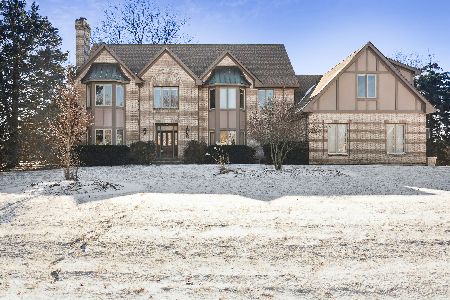25280 Abbey Glenn Drive, Hawthorn Woods, Illinois 60047
$674,000
|
Sold
|
|
| Status: | Closed |
| Sqft: | 3,894 |
| Cost/Sqft: | $177 |
| Beds: | 4 |
| Baths: | 5 |
| Year Built: | 1994 |
| Property Taxes: | $16,602 |
| Days On Market: | 2140 |
| Lot Size: | 1,19 |
Description
First time offered for sale!! Stunning and impeccably kept home that shows like a model!! Better than new construction AND SIGNIFICANT improvements by original owner. Upon entering, a welcoming and open feeling is strong! Every room is inviting and perfectly connected creating the most comfortable appeal to today's lifestyle! Numerous upgrades, continuous maintenance, and elegant features make this home the ideal find in our market. Located in sought after neighborhood with close proximity to top schools, and situated on over an acre! Whether upsizing or downsizing, this home shines above the rest. The main floor features a formal living area and an open family room to the kitchen (both with fireplaces), a private office and a lovely main floor bedroom (WOULD BE SPECTACULAR 2ND OFFICE OR E-LEARNING ROOM!) with its own expansive full bathroom. Elegant, beyond compare! Additionally, hardwood floors on the entire first floor, Plantation shutters throughout the home, and crown molding. Enormous kitchen with all stainless steel appliances recently replaced, gorgeous granite countertops, a great island for gathering and four chair seating, and spacious eating area plus a perfect planning desk. The views and brightness are spectacular with all the windows! Closet space is fantastic!! Upstairs, beautiful primary suite with two walk in closets, two secondary bedrooms with en suite bathrooms, and potential for 5th bedroom or tandem living space in upstairs large unfinished attic. Convenient second floor laundry room, too! Part of the finished area of the basement is a golfer's perfect dream practice area! 10 foot tall ceiling height! The recreation area is huge and there is an abundance of storage space including separate utility space for the mechanicals. A separate staircase leads to garage! Recent improvements include but not limited to: all windows and sliding glass doors replaced, roof with architectural shingles, two furnaces and air conditioning units, double wide driveway, Generac generator, garage doors & openers, interior/exterior painting, and basement carpet. Relax and enjoy the professionally landscaped yard on the deck or in the fabulous screened gazebo. Workbench and garage refrigerator stay. This home is truly one of a kind and a gem! A must see!
Property Specifics
| Single Family | |
| — | |
| — | |
| 1994 | |
| Full | |
| CUSTOM | |
| No | |
| 1.19 |
| Lake | |
| Abbey Glenn Estates | |
| 60 / Annual | |
| Other | |
| Private Well | |
| Septic-Private | |
| 10685453 | |
| 14054050190000 |
Nearby Schools
| NAME: | DISTRICT: | DISTANCE: | |
|---|---|---|---|
|
Grade School
Spencer Loomis Elementary School |
95 | — | |
|
Middle School
Lake Zurich Middle - N Campus |
95 | Not in DB | |
|
High School
Lake Zurich High School |
95 | Not in DB | |
Property History
| DATE: | EVENT: | PRICE: | SOURCE: |
|---|---|---|---|
| 14 Sep, 2020 | Sold | $674,000 | MRED MLS |
| 5 Aug, 2020 | Under contract | $689,000 | MRED MLS |
| — | Last price change | $699,999 | MRED MLS |
| 9 Apr, 2020 | Listed for sale | $699,999 | MRED MLS |
| 1 Jun, 2023 | Sold | $825,000 | MRED MLS |
| 17 Apr, 2023 | Under contract | $825,000 | MRED MLS |
| 12 Apr, 2023 | Listed for sale | $825,000 | MRED MLS |

























































Room Specifics
Total Bedrooms: 4
Bedrooms Above Ground: 4
Bedrooms Below Ground: 0
Dimensions: —
Floor Type: Carpet
Dimensions: —
Floor Type: Carpet
Dimensions: —
Floor Type: Hardwood
Full Bathrooms: 5
Bathroom Amenities: Whirlpool,Separate Shower,Double Sink
Bathroom in Basement: 0
Rooms: Eating Area,Office,Recreation Room,Utility Room-Lower Level,Storage,Other Room
Basement Description: Partially Finished,Exterior Access
Other Specifics
| 3 | |
| Concrete Perimeter | |
| Asphalt | |
| Deck, Invisible Fence | |
| Landscaped | |
| 62X80X64X290X131X297 | |
| Unfinished | |
| Full | |
| Vaulted/Cathedral Ceilings, Hardwood Floors, First Floor Bedroom, Second Floor Laundry, First Floor Full Bath, Built-in Features, Walk-In Closet(s) | |
| Double Oven, Microwave, Dishwasher, Refrigerator, Washer, Dryer, Disposal, Stainless Steel Appliance(s), Cooktop, Water Purifier Owned | |
| Not in DB | |
| — | |
| — | |
| — | |
| Wood Burning, Gas Log, Gas Starter |
Tax History
| Year | Property Taxes |
|---|---|
| 2020 | $16,602 |
| 2023 | $15,781 |
Contact Agent
Nearby Similar Homes
Nearby Sold Comparables
Contact Agent
Listing Provided By
@properties





