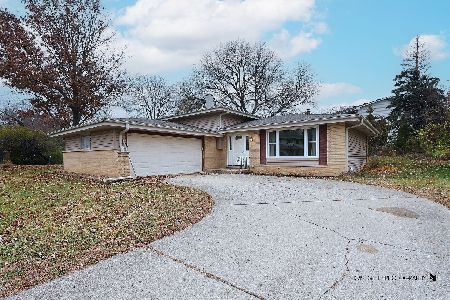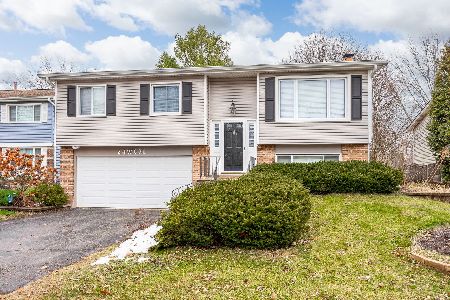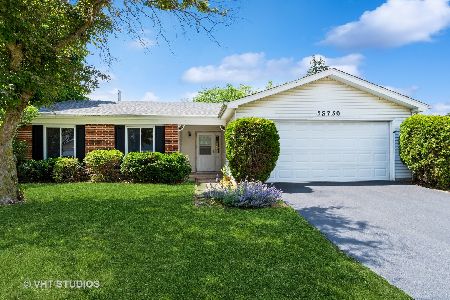24W580 Eugenia Drive, Naperville, Illinois 60540
$500,000
|
Sold
|
|
| Status: | Closed |
| Sqft: | 2,878 |
| Cost/Sqft: | $182 |
| Beds: | 4 |
| Baths: | 3 |
| Year Built: | 1999 |
| Property Taxes: | $10,520 |
| Days On Market: | 2339 |
| Lot Size: | 0,37 |
Description
Welcome Home! Beautifully maintained and cared for original owner home in Steeple Chase. Two story home featuring 4 bedrooms, 2.1 bath and a first floor master suite. Home designed for entertaining with 9 ft ceilings, upgraded trim package, open concept family room and kitchen, huge kitchen with ample cabinets and storage. Kitchen island, updated light fixtures and stainless steel appliances. Additional first floor features include an office/living room, large dining room, half bath, hardwood flooring, two story foyer and a laundry/mudroom. The second story features 3 large bedrooms, full bath and loft space! One of the largest/private backyards in the community, highlighted by outdoor living space, mature trees. Full basement with room to grow!. Extended two car garage with plenty of storage. Additional recent upgrades include light fixtures, paint, carpet, mechanicals and more! Acclaimed Naperville School District 203. Minutes from train,expressways,shopping and entertainment
Property Specifics
| Single Family | |
| — | |
| Traditional | |
| 1999 | |
| Full | |
| — | |
| No | |
| 0.37 |
| Du Page | |
| Steeple Chase | |
| — / Not Applicable | |
| None | |
| Lake Michigan,Public | |
| Public Sewer | |
| 10507556 | |
| 0809316007 |
Nearby Schools
| NAME: | DISTRICT: | DISTANCE: | |
|---|---|---|---|
|
Grade School
Steeple Run Elementary School |
203 | — | |
|
Middle School
Jefferson Junior High School |
203 | Not in DB | |
|
High School
Naperville North High School |
203 | Not in DB | |
Property History
| DATE: | EVENT: | PRICE: | SOURCE: |
|---|---|---|---|
| 1 Apr, 2020 | Sold | $500,000 | MRED MLS |
| 23 Feb, 2020 | Under contract | $525,000 | MRED MLS |
| 5 Sep, 2019 | Listed for sale | $525,000 | MRED MLS |
Room Specifics
Total Bedrooms: 4
Bedrooms Above Ground: 4
Bedrooms Below Ground: 0
Dimensions: —
Floor Type: Carpet
Dimensions: —
Floor Type: Carpet
Dimensions: —
Floor Type: Carpet
Full Bathrooms: 3
Bathroom Amenities: Separate Shower,Double Sink,Garden Tub
Bathroom in Basement: 0
Rooms: Loft,Office
Basement Description: Unfinished
Other Specifics
| 2 | |
| Concrete Perimeter | |
| Concrete | |
| Deck, Porch, Storms/Screens | |
| Landscaped,Mature Trees | |
| 80X194X81X210 | |
| — | |
| Full | |
| Vaulted/Cathedral Ceilings, Hardwood Floors, First Floor Bedroom, Built-in Features, Walk-In Closet(s) | |
| Range, Dishwasher, Refrigerator, Washer, Dryer | |
| Not in DB | |
| Park, Curbs, Sidewalks, Street Lights, Street Paved | |
| — | |
| — | |
| — |
Tax History
| Year | Property Taxes |
|---|---|
| 2020 | $10,520 |
Contact Agent
Nearby Similar Homes
Nearby Sold Comparables
Contact Agent
Listing Provided By
john greene, Realtor









