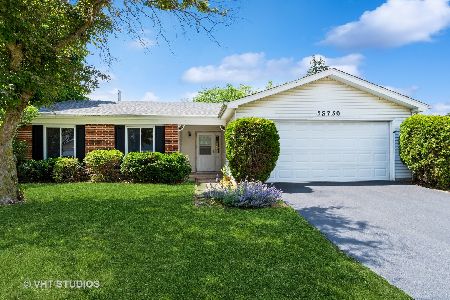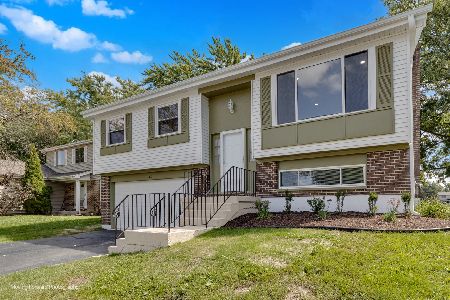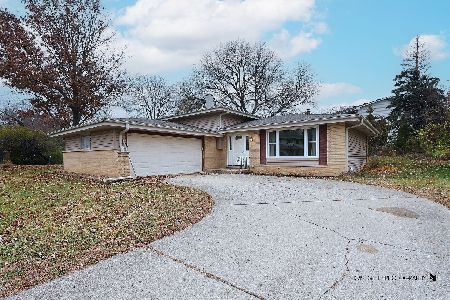24W760 Ohio Street, Naperville, Illinois 60540
$630,000
|
Sold
|
|
| Status: | Closed |
| Sqft: | 3,957 |
| Cost/Sqft: | $164 |
| Beds: | 5 |
| Baths: | 6 |
| Year Built: | 1999 |
| Property Taxes: | $17,714 |
| Days On Market: | 4370 |
| Lot Size: | 0,42 |
Description
Make this quality DePaulo built house your next HOME! Master suite w/walk- in closet,dual sinks,jetted tub,sep. shower.Princess suite w/gorgeous bathroom.Jack & Jill bedrooms + large bonus room complete the second floor.Family room with 14' ceilings,FP,SGD to deck.Gourmet kitchen with separate eating area and breakfast bar.First floor also boasts a office,den,dining living & laundry rooms.Finished walk out basement.
Property Specifics
| Single Family | |
| — | |
| — | |
| 1999 | |
| Full,Walkout | |
| CUSTOM | |
| Yes | |
| 0.42 |
| Du Page | |
| Steeple Chase | |
| 250 / Annual | |
| Other | |
| Public | |
| Public Sewer | |
| 08509334 | |
| 0809316028 |
Nearby Schools
| NAME: | DISTRICT: | DISTANCE: | |
|---|---|---|---|
|
Grade School
Steeple Run Elementary School |
203 | — | |
|
Middle School
Jefferson Junior High School |
203 | Not in DB | |
|
High School
Naperville North High School |
203 | Not in DB | |
Property History
| DATE: | EVENT: | PRICE: | SOURCE: |
|---|---|---|---|
| 24 Mar, 2014 | Sold | $630,000 | MRED MLS |
| 5 Feb, 2014 | Under contract | $650,000 | MRED MLS |
| 31 Dec, 2013 | Listed for sale | $650,000 | MRED MLS |
Room Specifics
Total Bedrooms: 5
Bedrooms Above Ground: 5
Bedrooms Below Ground: 0
Dimensions: —
Floor Type: Carpet
Dimensions: —
Floor Type: Carpet
Dimensions: —
Floor Type: Carpet
Dimensions: —
Floor Type: —
Full Bathrooms: 6
Bathroom Amenities: Whirlpool,Separate Shower,Double Sink
Bathroom in Basement: 1
Rooms: Bonus Room,Bedroom 5,Den,Eating Area,Office,Recreation Room,Screened Porch,Storage,Utility Room-Lower Level
Basement Description: Finished,Exterior Access
Other Specifics
| 3 | |
| Concrete Perimeter | |
| Concrete | |
| Deck, Porch, Porch Screened, Storms/Screens | |
| Cul-De-Sac,Wetlands adjacent,Irregular Lot,Water View,Wooded | |
| 22X33X145X179X212 | |
| Unfinished | |
| Full | |
| Vaulted/Cathedral Ceilings, Bar-Wet, Hardwood Floors, First Floor Laundry | |
| Double Oven, Range, Microwave, Dishwasher, Refrigerator, Bar Fridge, Washer, Dryer, Disposal, Trash Compactor | |
| Not in DB | |
| Sidewalks, Street Lights, Street Paved | |
| — | |
| — | |
| Gas Log |
Tax History
| Year | Property Taxes |
|---|---|
| 2014 | $17,714 |
Contact Agent
Nearby Similar Homes
Nearby Sold Comparables
Contact Agent
Listing Provided By
john greene Realtor









