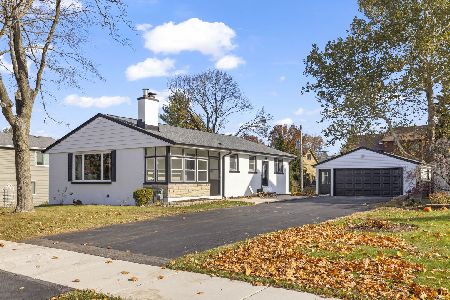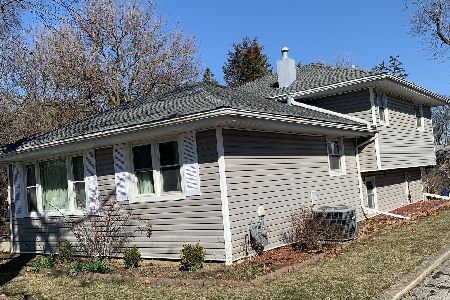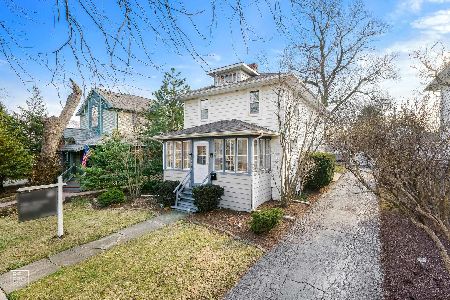25 Des Moines Street, Westmont, Illinois 60559
$280,000
|
Sold
|
|
| Status: | Closed |
| Sqft: | 2,016 |
| Cost/Sqft: | $129 |
| Beds: | 2 |
| Baths: | 2 |
| Year Built: | 1924 |
| Property Taxes: | $3,065 |
| Days On Market: | 2791 |
| Lot Size: | 0,16 |
Description
Check out this cute in-town bungalow. From the moment you step in you will call it home. This home has 2 bedrooms and full bath on the 1st floor. Roomy living room that flows to a separate dining room with old charm built-in's. Kitchen is open to built-in table space with island, pantry cabinet and stainless steel appliances. Full basement with exterior door has a 3rd bedroom with barn door sliders with a large closet, family room, wet bar, 1/2 bath and tons of storage. Bonus - this home has an opportunity to have a 2nd level expansion with the staircase completed with plans that seller will pass to new buyer or use for more storage. Enjoy the summer nights on the back porch or deck. Fenced in yard and 2 car detach garage. Beautifully landscaped that is easy to maintain. Siding and roof '17
Property Specifics
| Single Family | |
| — | |
| Bungalow | |
| 1924 | |
| Full | |
| — | |
| No | |
| 0.16 |
| Du Page | |
| — | |
| 0 / Not Applicable | |
| None | |
| Lake Michigan | |
| Public Sewer | |
| 09952347 | |
| 0910315027 |
Nearby Schools
| NAME: | DISTRICT: | DISTANCE: | |
|---|---|---|---|
|
Grade School
J T Manning Elementary School |
201 | — | |
|
Middle School
Westmont Junior High School |
201 | Not in DB | |
|
High School
Westmont High School |
201 | Not in DB | |
Property History
| DATE: | EVENT: | PRICE: | SOURCE: |
|---|---|---|---|
| 31 Mar, 2016 | Sold | $202,000 | MRED MLS |
| 22 Feb, 2016 | Under contract | $219,000 | MRED MLS |
| 10 Feb, 2016 | Listed for sale | $219,000 | MRED MLS |
| 30 Jul, 2018 | Sold | $280,000 | MRED MLS |
| 7 Jun, 2018 | Under contract | $260,000 | MRED MLS |
| 27 May, 2018 | Listed for sale | $260,000 | MRED MLS |
Room Specifics
Total Bedrooms: 3
Bedrooms Above Ground: 2
Bedrooms Below Ground: 1
Dimensions: —
Floor Type: Hardwood
Dimensions: —
Floor Type: Wood Laminate
Full Bathrooms: 2
Bathroom Amenities: Whirlpool
Bathroom in Basement: 1
Rooms: Storage
Basement Description: Finished,Exterior Access
Other Specifics
| 2 | |
| — | |
| Asphalt | |
| Deck, Porch | |
| — | |
| 50X143 | |
| Full,Interior Stair | |
| None | |
| Bar-Dry, Hardwood Floors, Wood Laminate Floors, First Floor Bedroom, First Floor Full Bath | |
| Range, Microwave, Dishwasher, Refrigerator, Washer, Dryer, Disposal, Stainless Steel Appliance(s) | |
| Not in DB | |
| Tennis Courts, Sidewalks, Street Lights, Street Paved | |
| — | |
| — | |
| — |
Tax History
| Year | Property Taxes |
|---|---|
| 2016 | $2,849 |
| 2018 | $3,065 |
Contact Agent
Nearby Similar Homes
Nearby Sold Comparables
Contact Agent
Listing Provided By
Baird & Warner











