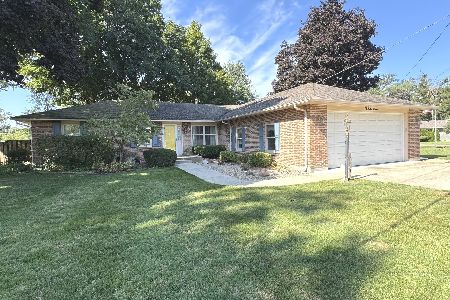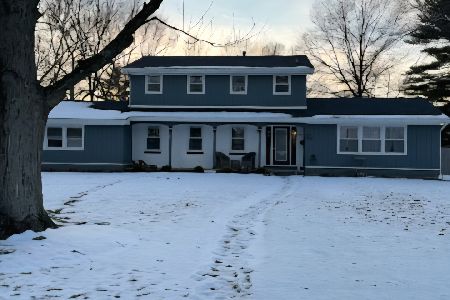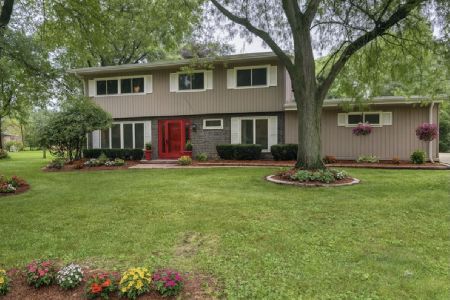25 Erin Lane, Kankakee, Illinois 60901
$150,000
|
Sold
|
|
| Status: | Closed |
| Sqft: | 2,400 |
| Cost/Sqft: | $70 |
| Beds: | 4 |
| Baths: | 3 |
| Year Built: | 1974 |
| Property Taxes: | $5,181 |
| Days On Market: | 4284 |
| Lot Size: | 0,75 |
Description
Beautiful and well maintained home close to Aroma Park. Efficient space in kitchen,convenient dinette area off the screened in covered porch with views of colorful landscaping in the fenced yard & above ground pool w/raised deck. Fam rm has many windows & stone FP. Master suite incl a bath w/separate shower from the whirlpool tub. Updates include: roof '12, new water heater & washer, gutters '10. Very clean-call now
Property Specifics
| Single Family | |
| — | |
| Quad Level | |
| 1974 | |
| None | |
| — | |
| No | |
| 0.75 |
| Kankakee | |
| Lowe Manor | |
| 50 / Annual | |
| Other | |
| Private Well | |
| Septic-Private | |
| 08626053 | |
| 12171540100600 |
Nearby Schools
| NAME: | DISTRICT: | DISTANCE: | |
|---|---|---|---|
|
High School
Kankakee High School |
111 | Not in DB | |
Property History
| DATE: | EVENT: | PRICE: | SOURCE: |
|---|---|---|---|
| 1 Aug, 2014 | Sold | $150,000 | MRED MLS |
| 5 Jun, 2014 | Under contract | $168,500 | MRED MLS |
| 27 May, 2014 | Listed for sale | $168,500 | MRED MLS |
Room Specifics
Total Bedrooms: 4
Bedrooms Above Ground: 4
Bedrooms Below Ground: 0
Dimensions: —
Floor Type: Carpet
Dimensions: —
Floor Type: Carpet
Dimensions: —
Floor Type: Carpet
Full Bathrooms: 3
Bathroom Amenities: Whirlpool,Separate Shower,Double Sink
Bathroom in Basement: 0
Rooms: No additional rooms
Basement Description: Slab
Other Specifics
| 2 | |
| Concrete Perimeter | |
| Concrete | |
| Deck, Patio, Porch Screened, Above Ground Pool | |
| Corner Lot,Fenced Yard,Park Adjacent,Wooded | |
| 200X117X75.5X213.4 | |
| — | |
| Full | |
| Vaulted/Cathedral Ceilings | |
| Range, Dishwasher, Refrigerator, Washer, Dryer | |
| Not in DB | |
| Water Rights, Street Lights, Street Paved | |
| — | |
| — | |
| Wood Burning |
Tax History
| Year | Property Taxes |
|---|---|
| 2014 | $5,181 |
Contact Agent
Nearby Similar Homes
Nearby Sold Comparables
Contact Agent
Listing Provided By
Speckman Realty Real Living











