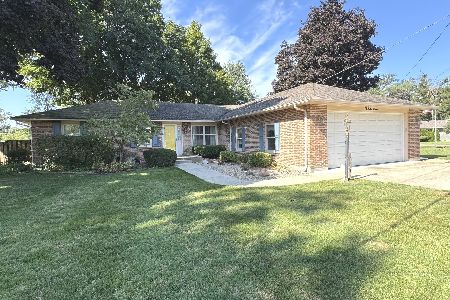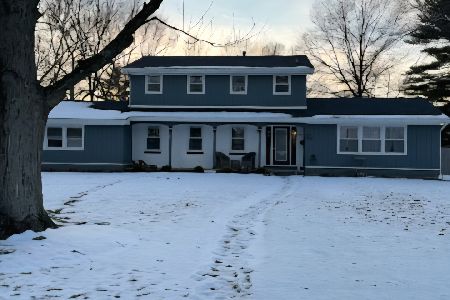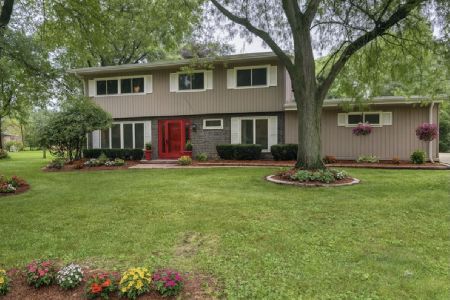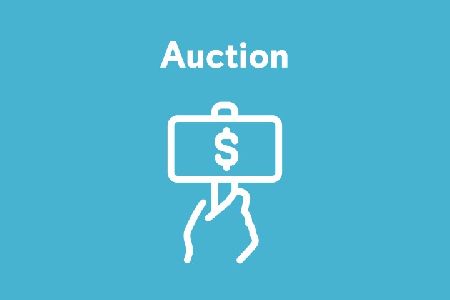2982 Waldron Road, Kankakee, Illinois 60901
$141,000
|
Sold
|
|
| Status: | Closed |
| Sqft: | 1,769 |
| Cost/Sqft: | $81 |
| Beds: | 3 |
| Baths: | 2 |
| Year Built: | 1955 |
| Property Taxes: | $3,101 |
| Days On Market: | 2288 |
| Lot Size: | 0,00 |
Description
Extraordinary ranch home on 1/2 an acre in Aroma Park Township!!! Tastefully updated, spacious, and move in ready! 3 bedroom, 1.5 bath, and almost 1800 square feet! All on a partial, always dry, basement. Looking for a home office? Operating your business from home? Related living? The 3rd bedroom meets all of your needs! This unique space has a separate front door entrance and walk in closet. There is also additional space for parking in the front of house. The main bath features a relaxing tiled jacuzzi tub, double sink, and two shower heads. Eat in Kitchen has all stainless steel appliances, breakfast bar, and pantry closet. The kitchen sink overlooks the fenced in yard. The living room has beautiful wood laminate flooring, cozy wood burning fireplace, and extra build ins surrounding the fireplace. There is also a nice storage space under the bay windows and could make a nice resting spot. Attic has hardwood floors adding additional room to store. Sliding doors off the eat in kitchen lead you to the enclosed porch. Perfect for summer days. Off of this room is and additional space that could be used as a recreation room. Heated, knotty pine walls, vaulted ceiling, and lots of sunlight! Plus, wood burning stove. There are two sheds on the property, one is attached to the home. This home also has RIVER access! Enjoy walks along the river....docking and launching your boat ALL within walking distance of your home. New windows, water heater 2019, a/c 2016. Low Taxes! This home is worth a look in person! Set your appointment today!
Property Specifics
| Single Family | |
| — | |
| — | |
| 1955 | |
| Partial | |
| — | |
| No | |
| — |
| Kankakee | |
| — | |
| 75 / Voluntary | |
| Other | |
| Private Well | |
| Septic-Private | |
| 10573527 | |
| 12171540100500 |
Property History
| DATE: | EVENT: | PRICE: | SOURCE: |
|---|---|---|---|
| 26 Feb, 2010 | Sold | $128,500 | MRED MLS |
| 18 Jan, 2010 | Under contract | $129,900 | MRED MLS |
| 12 Jan, 2010 | Listed for sale | $129,900 | MRED MLS |
| 18 Feb, 2020 | Sold | $141,000 | MRED MLS |
| 10 Jan, 2020 | Under contract | $143,500 | MRED MLS |
| — | Last price change | $145,500 | MRED MLS |
| 13 Nov, 2019 | Listed for sale | $145,500 | MRED MLS |
Room Specifics
Total Bedrooms: 3
Bedrooms Above Ground: 3
Bedrooms Below Ground: 0
Dimensions: —
Floor Type: Carpet
Dimensions: —
Floor Type: Wood Laminate
Full Bathrooms: 2
Bathroom Amenities: Double Sink,Full Body Spray Shower
Bathroom in Basement: 0
Rooms: Den,Screened Porch
Basement Description: Unfinished
Other Specifics
| — | |
| — | |
| — | |
| — | |
| — | |
| 125.88X125X206.39X157.1 | |
| — | |
| None | |
| — | |
| Range, Microwave, Dishwasher, Refrigerator, Washer, Dryer, Stainless Steel Appliance(s) | |
| Not in DB | |
| Water Rights | |
| — | |
| — | |
| Wood Burning, Wood Burning Stove |
Tax History
| Year | Property Taxes |
|---|---|
| 2010 | $2,639 |
| 2020 | $3,101 |
Contact Agent
Nearby Similar Homes
Nearby Sold Comparables
Contact Agent
Listing Provided By
McColly Bennett Real Estate










