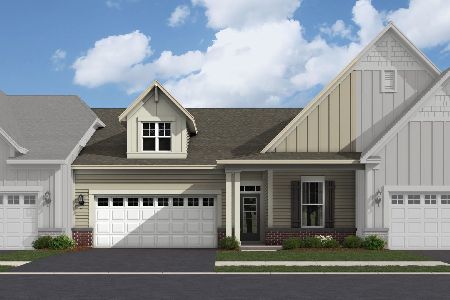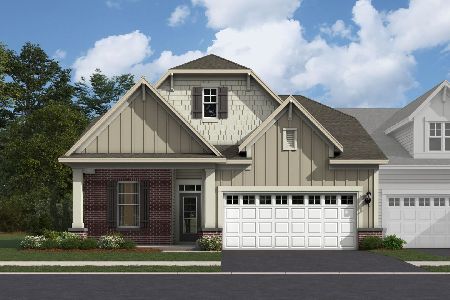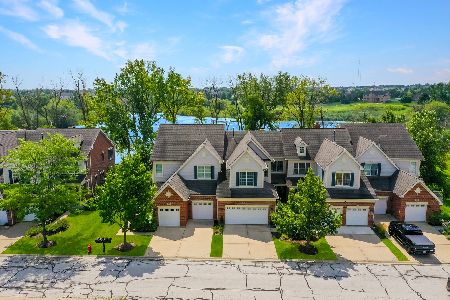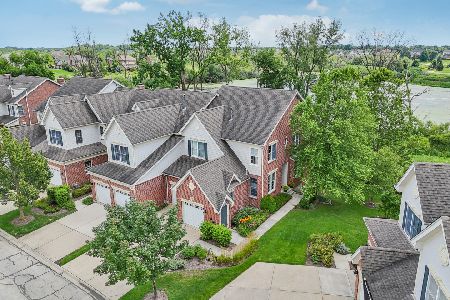25 Harborside Way, Hawthorn Woods, Illinois 60047
$325,000
|
Sold
|
|
| Status: | Closed |
| Sqft: | 2,583 |
| Cost/Sqft: | $135 |
| Beds: | 3 |
| Baths: | 3 |
| Year Built: | 2006 |
| Property Taxes: | $8,912 |
| Days On Market: | 3657 |
| Lot Size: | 0,00 |
Description
Unbeatable location in HWCC with views of preserve & 10th fairway! Adorned with gorgeous custom high-end finishes, this walkout unit is surrounded by nature & landscape scenery. With 3 levels of finished space home features an open layout & timeless decor with stylish finishes. Greenhouse/skylight off of the kitchen provides serene views from the deck or walk down below to your concrete stamped patio. Lovely finishes include hardwood floors, a marble hearth fireplace, & an upgraded gourmet kitchen with tile backsplash suited for entertaining. Enjoy the warmth of your fireplace in the open family room. Or plan perfect meals in your kitchen & serve them on your custom granite island. With permits approved, walkout lower level is about 40% complete including framing rough-in & electrical & the rest is ready for you to finish. Professionally finished garage calls garage enthusiasts. Huge 3rd floor bonus/flex room can be used any way possible. Motivated sellers!
Property Specifics
| Condos/Townhomes | |
| 2 | |
| — | |
| 2006 | |
| Full,Walkout | |
| EASTPORT CLASSIC | |
| Yes | |
| — |
| Lake | |
| Hawthorn Woods Country Club | |
| 574 / Monthly | |
| Insurance,Clubhouse,Exercise Facilities,Pool,Exterior Maintenance,Lawn Care,Scavenger,Snow Removal,Other | |
| Community Well | |
| Public Sewer | |
| 09120497 | |
| 10332011050000 |
Nearby Schools
| NAME: | DISTRICT: | DISTANCE: | |
|---|---|---|---|
|
Grade School
Fremont Elementary School |
79 | — | |
|
Middle School
Fremont Middle School |
79 | Not in DB | |
|
High School
Mundelein Cons High School |
120 | Not in DB | |
Property History
| DATE: | EVENT: | PRICE: | SOURCE: |
|---|---|---|---|
| 26 Jul, 2013 | Sold | $253,000 | MRED MLS |
| 6 Jun, 2013 | Under contract | $259,000 | MRED MLS |
| — | Last price change | $279,000 | MRED MLS |
| 20 May, 2013 | Listed for sale | $279,000 | MRED MLS |
| 7 Apr, 2016 | Sold | $325,000 | MRED MLS |
| 21 Feb, 2016 | Under contract | $349,000 | MRED MLS |
| 20 Jan, 2016 | Listed for sale | $349,000 | MRED MLS |
Room Specifics
Total Bedrooms: 3
Bedrooms Above Ground: 3
Bedrooms Below Ground: 0
Dimensions: —
Floor Type: Carpet
Dimensions: —
Floor Type: Carpet
Full Bathrooms: 3
Bathroom Amenities: Whirlpool,Separate Shower,Double Sink
Bathroom in Basement: 0
Rooms: Deck,Eating Area,Recreation Room
Basement Description: Partially Finished,Exterior Access,Bathroom Rough-In
Other Specifics
| 2 | |
| Concrete Perimeter | |
| Concrete | |
| Deck, Patio, Storms/Screens | |
| Wetlands adjacent,Landscaped,Pond(s),Water View | |
| COMMON | |
| — | |
| Full | |
| Skylight(s), Hardwood Floors, Second Floor Laundry | |
| Range, Microwave, Dishwasher, Refrigerator, Washer, Dryer, Disposal, Trash Compactor | |
| Not in DB | |
| — | |
| — | |
| Golf Course, Health Club, Park, Pool, Restaurant, Tennis Court(s) | |
| Wood Burning, Gas Log, Gas Starter |
Tax History
| Year | Property Taxes |
|---|---|
| 2013 | $8,413 |
| 2016 | $8,912 |
Contact Agent
Nearby Similar Homes
Nearby Sold Comparables
Contact Agent
Listing Provided By
Keller Williams Realty Partners, LLC








