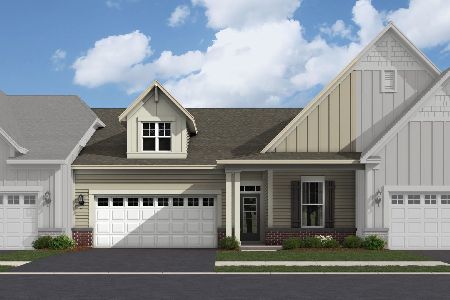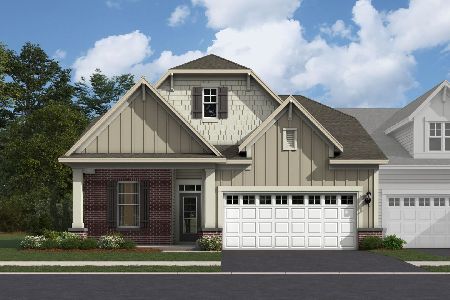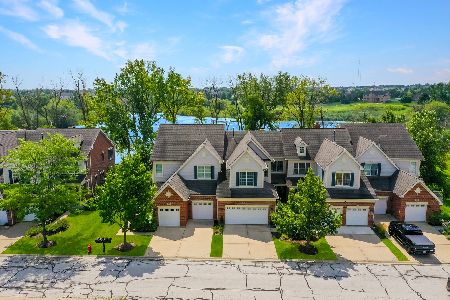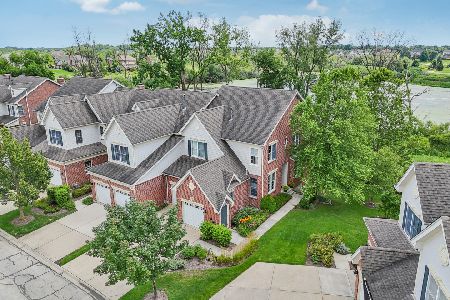27 Harborside Way, Hawthorn Woods, Illinois 60047
$242,000
|
Sold
|
|
| Status: | Closed |
| Sqft: | 2,101 |
| Cost/Sqft: | $119 |
| Beds: | 3 |
| Baths: | 4 |
| Year Built: | 2006 |
| Property Taxes: | $8,325 |
| Days On Market: | 2906 |
| Lot Size: | 0,00 |
Description
Premium location overlooking water and conservancy in gated golf course community of Hawthorn Woods Country Club. Enjoy maintenance free living in this spacious 3 level townhome with upgraded features throughout. First level highlights include: hardwood flooring, 9' ceilings, open floor plan, formal dining room, spacious family room w/fireplace, cooks kitchen w/SS appliances. Second level - luxury master suite with great closet space. Two additional bedrooms and hall bath. Finished walk-out lower level complete with large recreation room, full bath and ample storage space. 2 car attached garage. Private deck. Freshly painted throughout with neutral decorating.
Property Specifics
| Condos/Townhomes | |
| 2 | |
| — | |
| 2006 | |
| Full,Walkout | |
| — | |
| Yes | |
| — |
| Lake | |
| Hawthorn Woods Country Club | |
| 647 / Monthly | |
| Clubhouse,Exercise Facilities,Pool,Exterior Maintenance,Lawn Care,Scavenger,Snow Removal | |
| Community Well | |
| Public Sewer | |
| 09853700 | |
| 10332011060000 |
Nearby Schools
| NAME: | DISTRICT: | DISTANCE: | |
|---|---|---|---|
|
Grade School
Fremont Elementary School |
79 | — | |
|
Middle School
Fremont Middle School |
79 | Not in DB | |
|
High School
Mundelein Cons High School |
120 | Not in DB | |
Property History
| DATE: | EVENT: | PRICE: | SOURCE: |
|---|---|---|---|
| 26 Jun, 2015 | Sold | $355,000 | MRED MLS |
| 11 May, 2015 | Under contract | $365,000 | MRED MLS |
| 13 Apr, 2015 | Listed for sale | $365,000 | MRED MLS |
| 27 Sep, 2018 | Sold | $242,000 | MRED MLS |
| 27 Aug, 2018 | Under contract | $249,900 | MRED MLS |
| — | Last price change | $269,900 | MRED MLS |
| 9 Feb, 2018 | Listed for sale | $322,500 | MRED MLS |
| 27 Sep, 2023 | Sold | $375,000 | MRED MLS |
| 3 Sep, 2023 | Under contract | $385,000 | MRED MLS |
| 1 Sep, 2023 | Listed for sale | $385,000 | MRED MLS |
Room Specifics
Total Bedrooms: 3
Bedrooms Above Ground: 3
Bedrooms Below Ground: 0
Dimensions: —
Floor Type: Carpet
Dimensions: —
Floor Type: Carpet
Full Bathrooms: 4
Bathroom Amenities: Separate Shower,Double Sink,Soaking Tub
Bathroom in Basement: 1
Rooms: Recreation Room,Walk In Closet
Basement Description: Finished,Exterior Access
Other Specifics
| 2 | |
| Concrete Perimeter | |
| Concrete | |
| Deck, Storms/Screens | |
| Wetlands adjacent,Water View | |
| COMMON | |
| — | |
| Full | |
| Vaulted/Cathedral Ceilings, Skylight(s), Bar-Wet, Hardwood Floors, First Floor Laundry | |
| Range, Microwave, Dishwasher, Washer, Dryer, Disposal, Trash Compactor, Stainless Steel Appliance(s) | |
| Not in DB | |
| — | |
| — | |
| Golf Course, Health Club, Pool, Tennis Court(s) | |
| Gas Log |
Tax History
| Year | Property Taxes |
|---|---|
| 2015 | $7,421 |
| 2018 | $8,325 |
| 2023 | $7,938 |
Contact Agent
Nearby Similar Homes
Nearby Sold Comparables
Contact Agent
Listing Provided By
Coldwell Banker Residential








