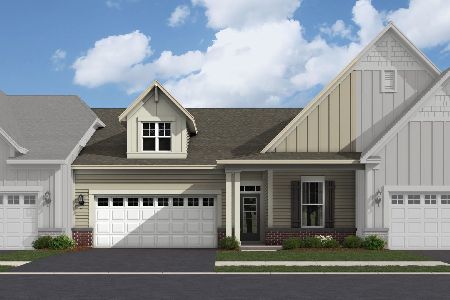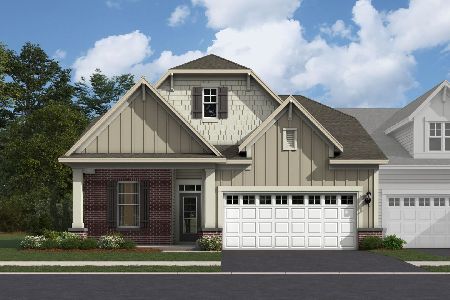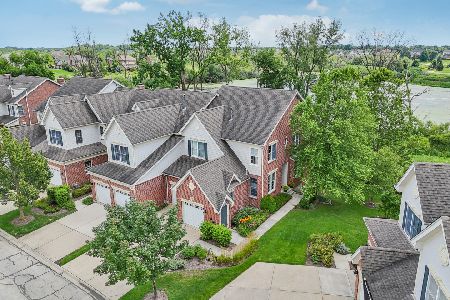27 Harborside Way, Hawthorn Woods, Illinois 60047
$375,000
|
Sold
|
|
| Status: | Closed |
| Sqft: | 2,851 |
| Cost/Sqft: | $135 |
| Beds: | 3 |
| Baths: | 4 |
| Year Built: | 2006 |
| Property Taxes: | $7,938 |
| Days On Market: | 875 |
| Lot Size: | 0,00 |
Description
Prepare to be spellbound by this extraordinary townhouse nestled within the coveted HWCC community. Imagine waking up to the breathtaking sights of tranquil waters and sprawling conservancy, a privilege reserved for the fortunate few who call this home. Customized to perfection, this residence is a symphony of luxury and nature's beauty. A rare find, the finished walkout basement is a sanctuary of indulgence that invites you to step out and immerse yourself in stunning views and sunsets that paint the sky in hues of gold and amber and includes outdoor privacy roll-down blinds on the east and west ends of the newer concrete patio. The interior is a revelation of space and style, designed with a voluminous layout that adapts to your unique lifestyle. Glistening hardwood floors stretch across the rooms, underlining the timeless elegance that characterizes every corner. The added greenhouse, a touch of living artistry, infuses the atmosphere with a breath of fresh, natural vibes. At the heart of the home lies the kitchen, a culinary masterpiece that doubles as a social haven, open to the bright dining room with a gas brick fireplace to enhance the dining experience. Upgraded to perfection, it's a stage set for unforgettable gatherings and culinary adventures, boasting newer top-tier appliances and thoughtfully chosen features that elevate your hosting game. Recent upgrades include newer hardwood floors and custom closet organizers in the primary bedroom, custom table and booth in the basement, newer brick backsplash in the kitchen, new wrought iron spindles on the staircase, and a newer water heater. But this isn't just a residence; it's an invitation to a maintenance-free, vibrant neighborhood where excitement and camaraderie flourish. Here, you're not just getting a home; you're joining a community that knows how to live life to the fullest. In summation, this HWCC townhouse isn't just a dwelling; it's an electrifying experience of waterfront luxury, bespoke elegance, and the thrill of being part of an enthusiastic neighborhood. Get ready to embark on a new chapter of your life where every day feels like an exhilarating waterfront getaway!
Property Specifics
| Condos/Townhomes | |
| 2 | |
| — | |
| 2006 | |
| — | |
| — | |
| Yes | |
| — |
| Lake | |
| Hawthorn Woods Country Club | |
| 745 / Monthly | |
| — | |
| — | |
| — | |
| 11874953 | |
| 10332011060000 |
Nearby Schools
| NAME: | DISTRICT: | DISTANCE: | |
|---|---|---|---|
|
Grade School
Fremont Elementary School |
79 | — | |
|
Middle School
Fremont Middle School |
79 | Not in DB | |
|
High School
Mundelein Cons High School |
120 | Not in DB | |
Property History
| DATE: | EVENT: | PRICE: | SOURCE: |
|---|---|---|---|
| 26 Jun, 2015 | Sold | $355,000 | MRED MLS |
| 11 May, 2015 | Under contract | $365,000 | MRED MLS |
| 13 Apr, 2015 | Listed for sale | $365,000 | MRED MLS |
| 27 Sep, 2018 | Sold | $242,000 | MRED MLS |
| 27 Aug, 2018 | Under contract | $249,900 | MRED MLS |
| — | Last price change | $269,900 | MRED MLS |
| 9 Feb, 2018 | Listed for sale | $322,500 | MRED MLS |
| 27 Sep, 2023 | Sold | $375,000 | MRED MLS |
| 3 Sep, 2023 | Under contract | $385,000 | MRED MLS |
| 1 Sep, 2023 | Listed for sale | $385,000 | MRED MLS |
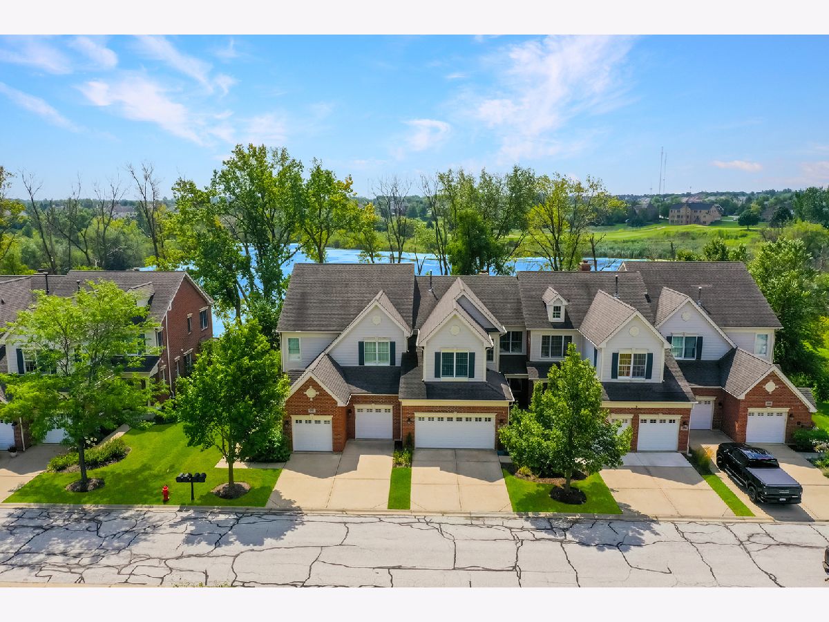
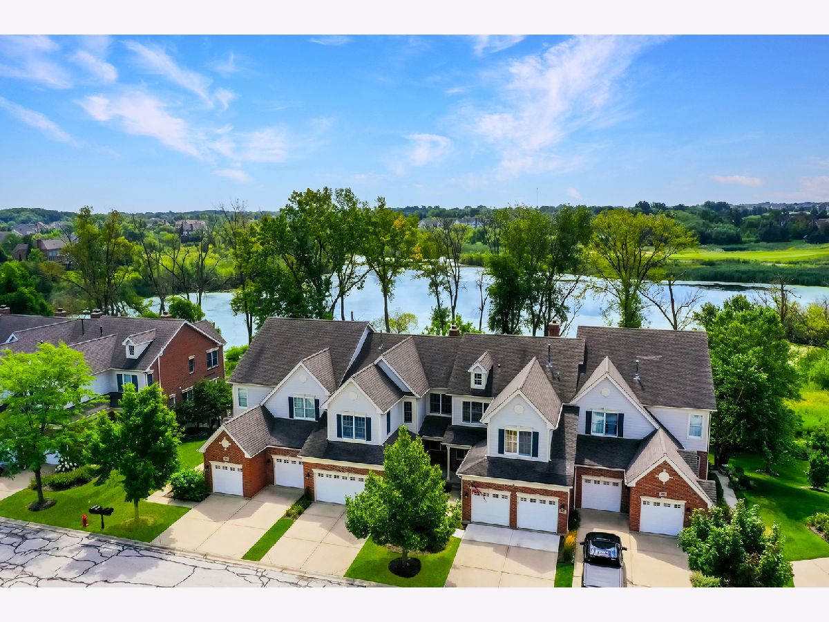
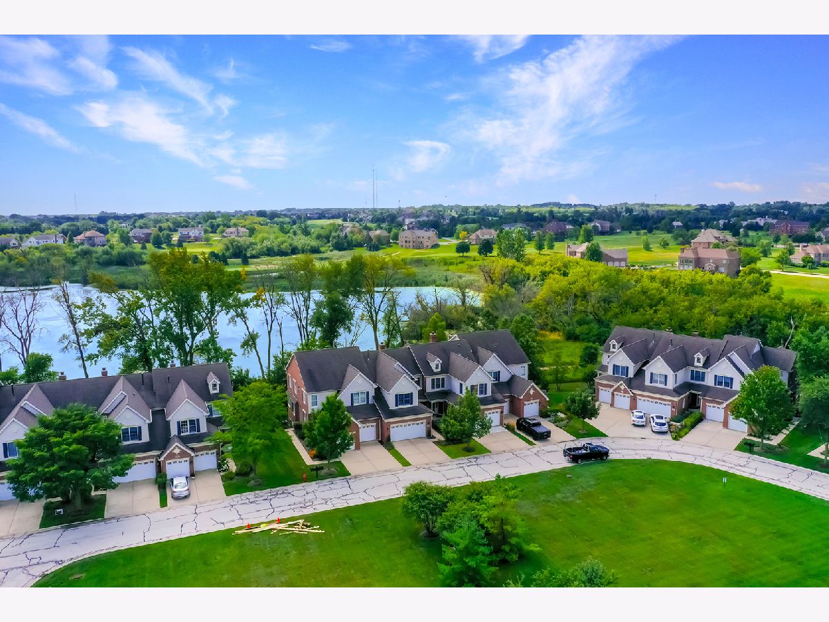
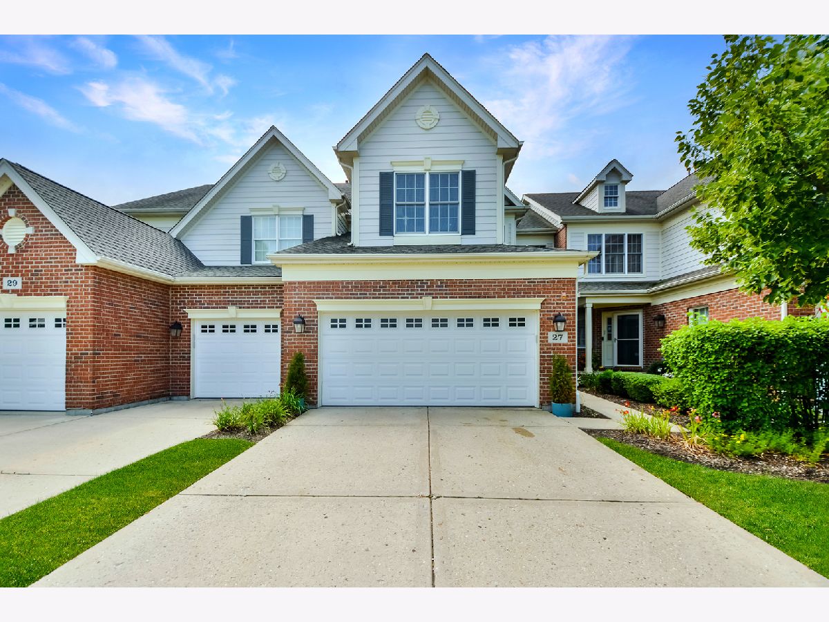
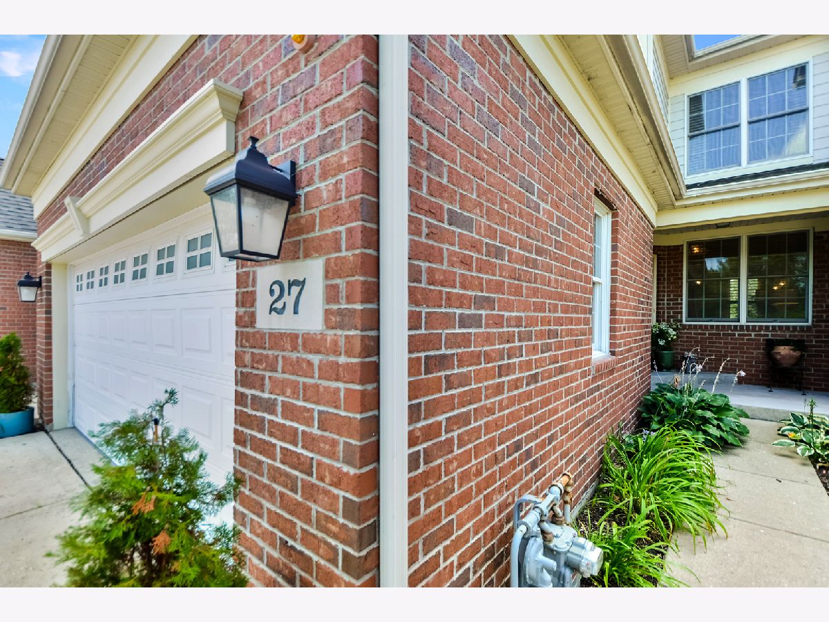







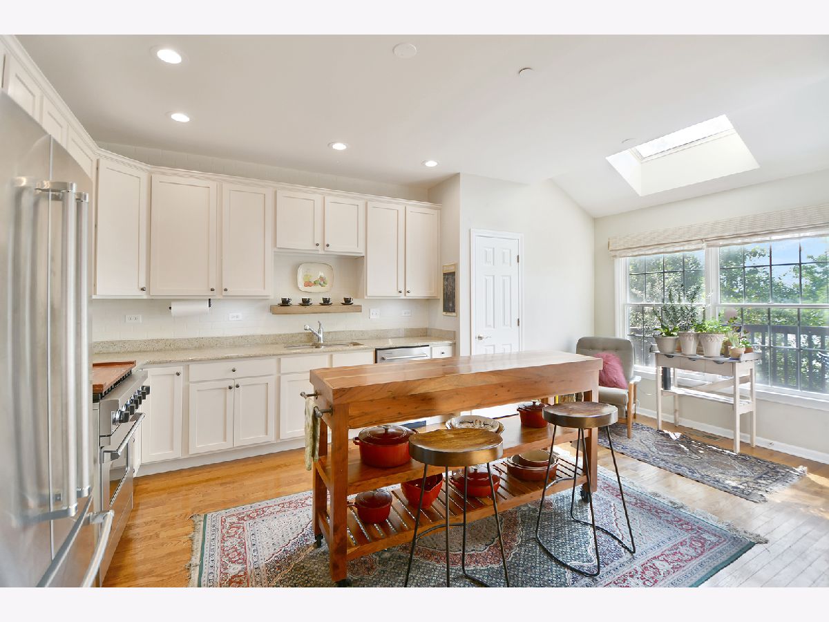



























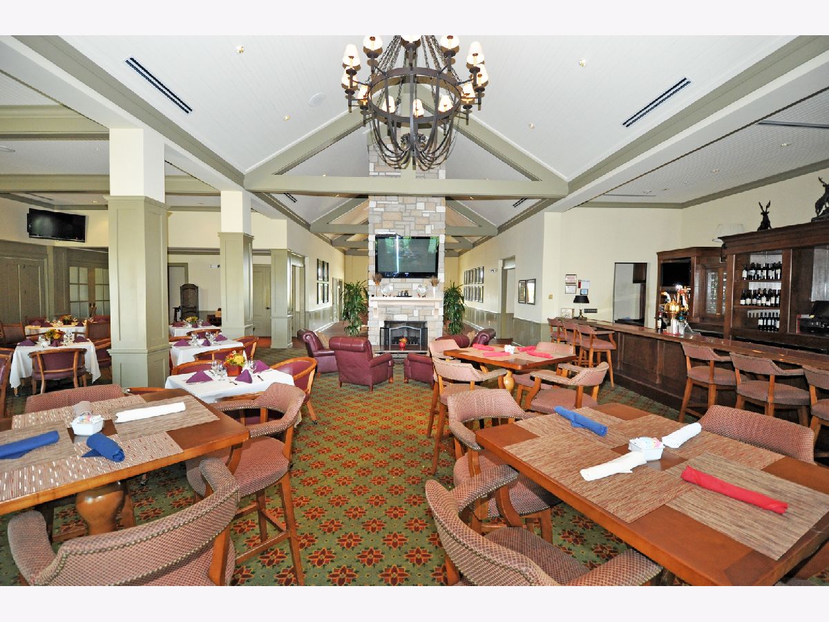




Room Specifics
Total Bedrooms: 3
Bedrooms Above Ground: 3
Bedrooms Below Ground: 0
Dimensions: —
Floor Type: —
Dimensions: —
Floor Type: —
Full Bathrooms: 4
Bathroom Amenities: Separate Shower,Double Sink
Bathroom in Basement: 1
Rooms: —
Basement Description: Finished,Exterior Access
Other Specifics
| 2 | |
| — | |
| Concrete | |
| — | |
| — | |
| COMMON | |
| — | |
| — | |
| — | |
| — | |
| Not in DB | |
| — | |
| — | |
| — | |
| — |
Tax History
| Year | Property Taxes |
|---|---|
| 2015 | $7,421 |
| 2018 | $8,325 |
| 2023 | $7,938 |
Contact Agent
Nearby Similar Homes
Nearby Sold Comparables
Contact Agent
Listing Provided By
Helen Oliveri Real Estate


