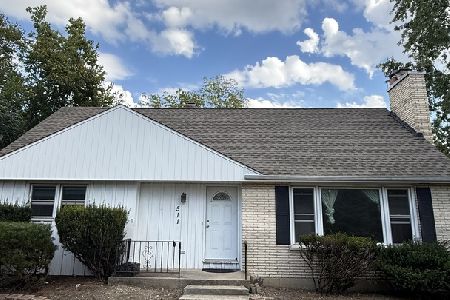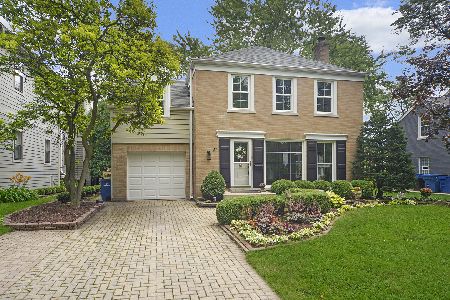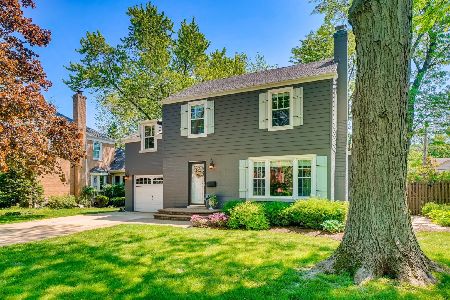25 Iroquois Drive, Clarendon Hills, Illinois 60514
$765,000
|
Sold
|
|
| Status: | Closed |
| Sqft: | 3,274 |
| Cost/Sqft: | $229 |
| Beds: | 4 |
| Baths: | 4 |
| Year Built: | 2007 |
| Property Taxes: | $13,250 |
| Days On Market: | 1756 |
| Lot Size: | 0,00 |
Description
Stunning newer home in sought-after Blackhawk Heights! Wonderful open floor plan including that must-have home office, 9' ceiling heights, gleaming hardwoods, gourmet kitchen with stainless, spacious island and breakfast bar opening to inviting family room with charming stone fireplace. Upstairs find a private and serene master suite with luxe spa-like bath, 3 additional bedrooms and convenient laundry room. The basement is finished and just ready for any type of entertaining. A full bath and plenty of storage space. Outside find a delightful spacious deck overlooking great private and fenced back yard. Attached 2 car garage for added convenience! Walk to both Clarendon Hills and Westmont commuter train stations to world-class Chicago and all that it offers, all expressways and both airports. The jewel of Blackhawk Heights and just about the most delightful home around! This home is the essence of today's delightful living! Move-in ready for sure. Don't wait a minute - it won't be here long! We're waiting for you now!
Property Specifics
| Single Family | |
| — | |
| Traditional | |
| 2007 | |
| Partial | |
| — | |
| No | |
| — |
| Du Page | |
| Blackhawk Heights | |
| 0 / Not Applicable | |
| None | |
| Lake Michigan,Public | |
| Public Sewer | |
| 11038890 | |
| 0910105012 |
Nearby Schools
| NAME: | DISTRICT: | DISTANCE: | |
|---|---|---|---|
|
Grade School
J T Manning Elementary School |
201 | — | |
|
Middle School
Westmont Junior High School |
201 | Not in DB | |
|
High School
Westmont High School |
201 | Not in DB | |
Property History
| DATE: | EVENT: | PRICE: | SOURCE: |
|---|---|---|---|
| 12 Nov, 2009 | Sold | $540,000 | MRED MLS |
| 11 Sep, 2009 | Under contract | $549,000 | MRED MLS |
| — | Last price change | $549,900 | MRED MLS |
| 16 Jul, 2009 | Listed for sale | $549,900 | MRED MLS |
| 9 Jun, 2021 | Sold | $765,000 | MRED MLS |
| 4 Apr, 2021 | Under contract | $749,000 | MRED MLS |
| 1 Apr, 2021 | Listed for sale | $749,000 | MRED MLS |
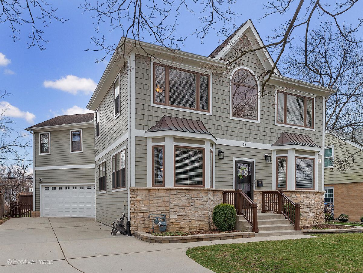
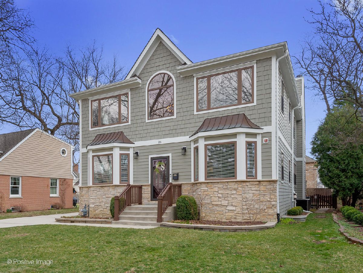
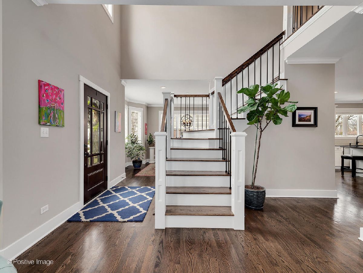
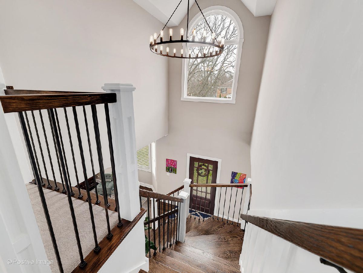
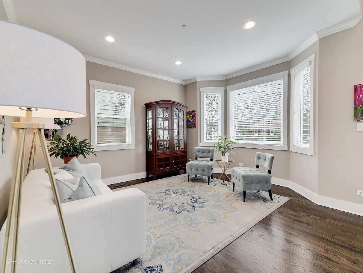
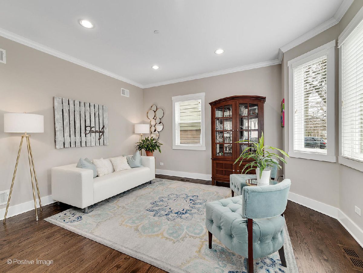
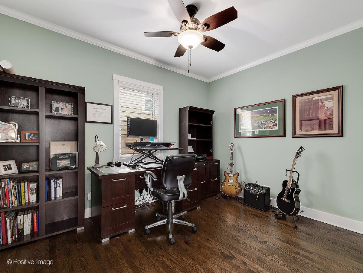
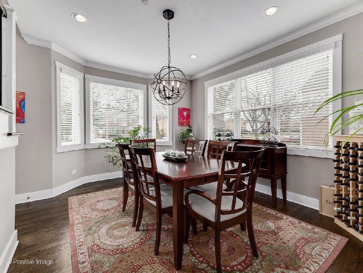
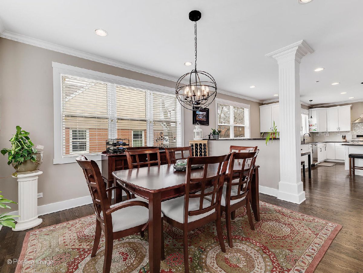
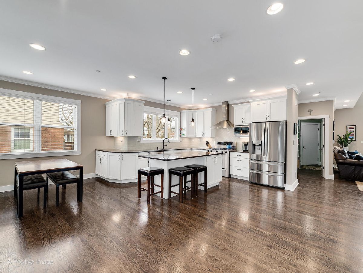
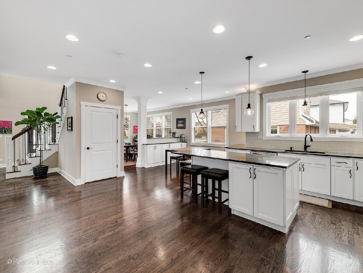
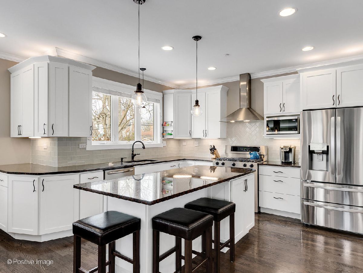
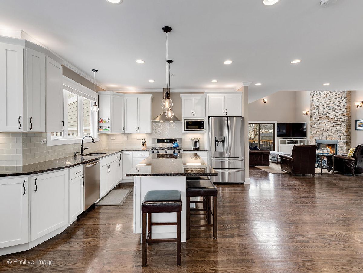
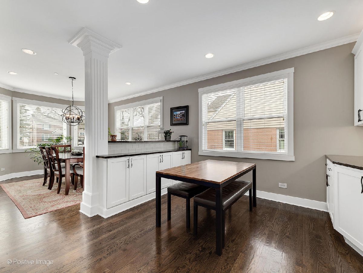
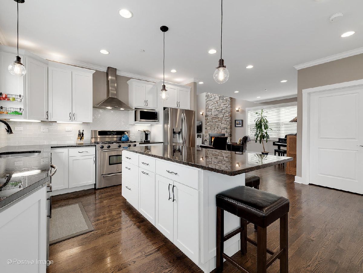
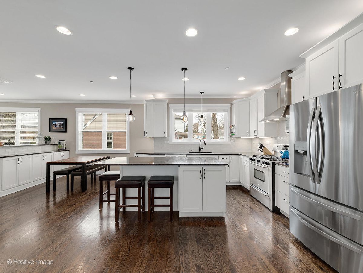
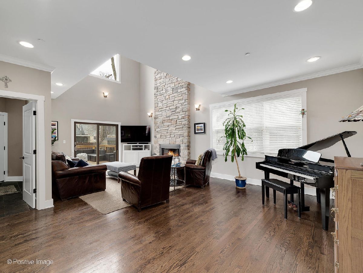
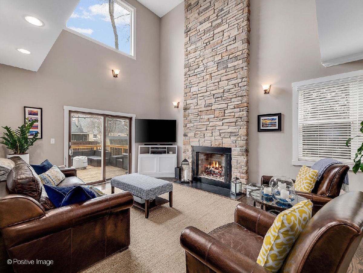
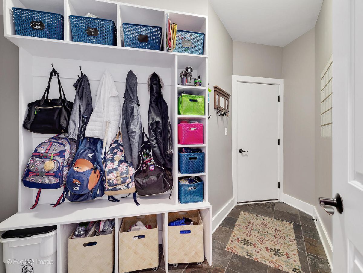
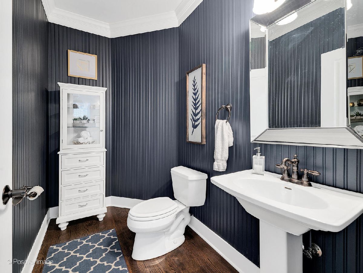
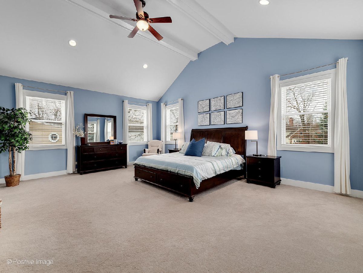
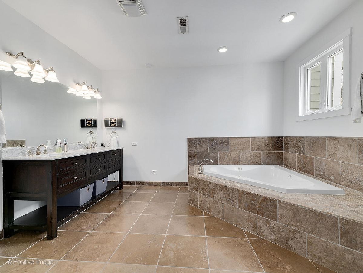
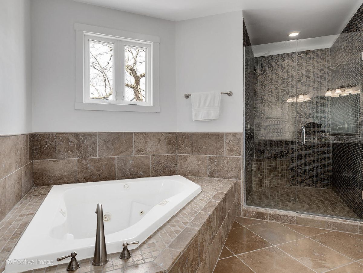
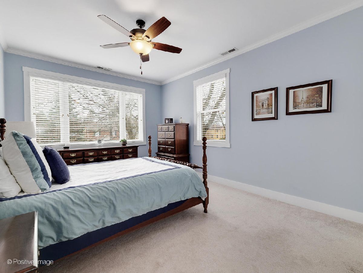
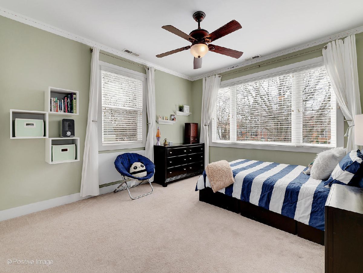
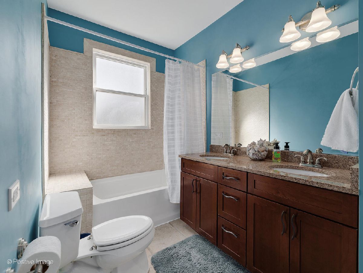
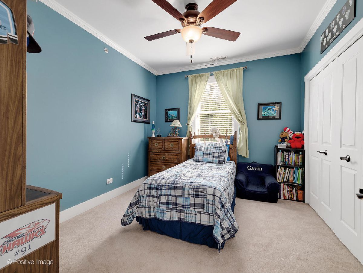
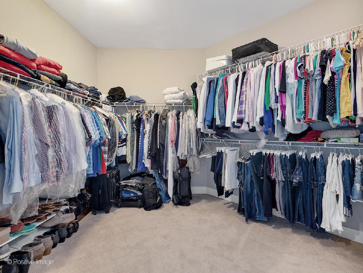
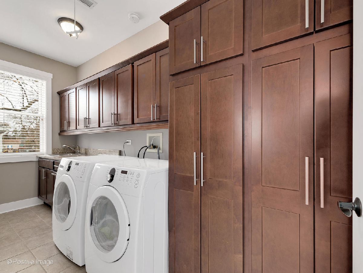
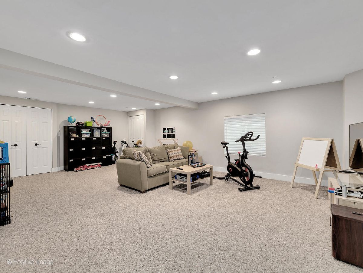
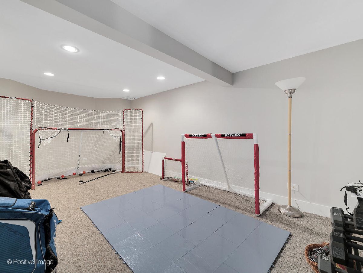
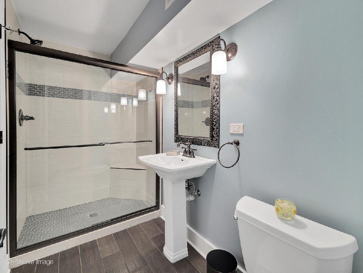
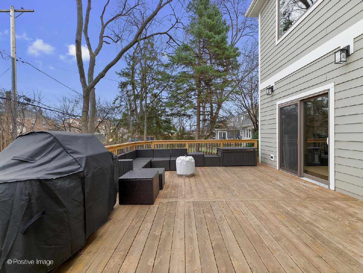
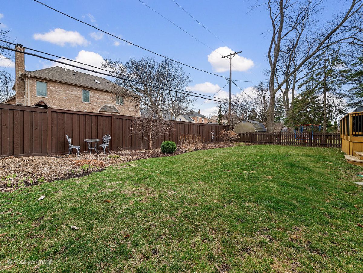
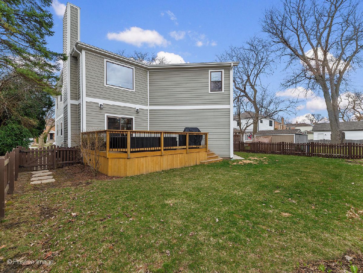
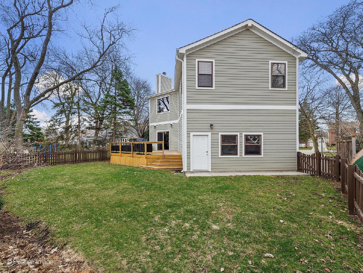
Room Specifics
Total Bedrooms: 4
Bedrooms Above Ground: 4
Bedrooms Below Ground: 0
Dimensions: —
Floor Type: Carpet
Dimensions: —
Floor Type: Carpet
Dimensions: —
Floor Type: Carpet
Full Bathrooms: 4
Bathroom Amenities: Whirlpool,Separate Shower,Double Sink
Bathroom in Basement: 1
Rooms: Breakfast Room,Den,Play Room,Recreation Room
Basement Description: Finished,Crawl
Other Specifics
| 2 | |
| Concrete Perimeter | |
| Concrete | |
| Deck | |
| Fenced Yard,Landscaped | |
| 60 X 132 | |
| — | |
| Full | |
| Vaulted/Cathedral Ceilings, Hardwood Floors, Second Floor Laundry, Walk-In Closet(s) | |
| Range, Dishwasher, Refrigerator, Disposal | |
| Not in DB | |
| Park, Sidewalks, Street Lights, Street Paved | |
| — | |
| — | |
| — |
Tax History
| Year | Property Taxes |
|---|---|
| 2009 | $11,566 |
| 2021 | $13,250 |
Contact Agent
Nearby Similar Homes
Nearby Sold Comparables
Contact Agent
Listing Provided By
@properties





