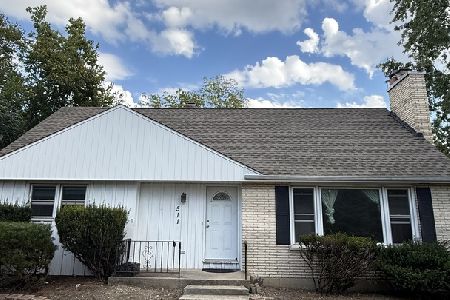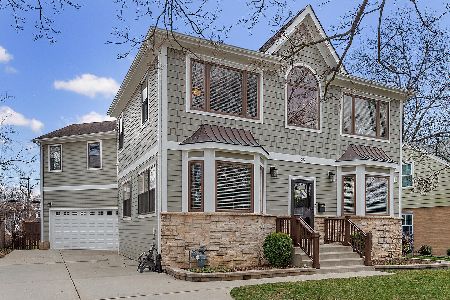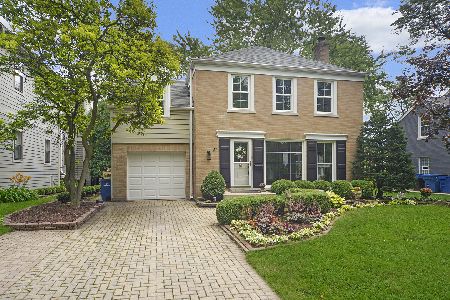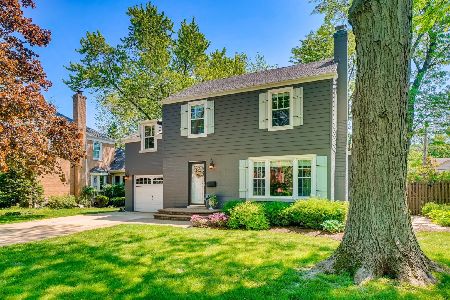25 Iroquois Drive, Clarendon Hills, Illinois 60514
$540,000
|
Sold
|
|
| Status: | Closed |
| Sqft: | 3,274 |
| Cost/Sqft: | $168 |
| Beds: | 4 |
| Baths: | 4 |
| Year Built: | 2007 |
| Property Taxes: | $11,566 |
| Days On Market: | 6033 |
| Lot Size: | 0,00 |
Description
Beautiful exterior and elegant open floor plan. 1st fl hardwood & 9' ceilings, ktchn w/large island, ss appliances, granite countertops, open to 2-story family room & GORGEOUS natural stone FP. 1st floor den/office/BR. Finished basement w/powder room. 2nd Fl laundry. OUTSTANDING MBR suite w/cathedral ceiling, large WI closet, large bath w/jacuzzi & sep elegant tiled shower. Jack & jill bath. A MUST SEE!!!!!!!!!!!
Property Specifics
| Single Family | |
| — | |
| — | |
| 2007 | |
| Partial | |
| — | |
| No | |
| — |
| Du Page | |
| — | |
| 0 / Not Applicable | |
| None | |
| Lake Michigan | |
| Public Sewer | |
| 07273652 | |
| 0910105012 |
Property History
| DATE: | EVENT: | PRICE: | SOURCE: |
|---|---|---|---|
| 12 Nov, 2009 | Sold | $540,000 | MRED MLS |
| 11 Sep, 2009 | Under contract | $549,000 | MRED MLS |
| — | Last price change | $549,900 | MRED MLS |
| 16 Jul, 2009 | Listed for sale | $549,900 | MRED MLS |
| 9 Jun, 2021 | Sold | $765,000 | MRED MLS |
| 4 Apr, 2021 | Under contract | $749,000 | MRED MLS |
| 1 Apr, 2021 | Listed for sale | $749,000 | MRED MLS |
Room Specifics
Total Bedrooms: 4
Bedrooms Above Ground: 4
Bedrooms Below Ground: 0
Dimensions: —
Floor Type: Carpet
Dimensions: —
Floor Type: Carpet
Dimensions: —
Floor Type: Carpet
Full Bathrooms: 4
Bathroom Amenities: Whirlpool,Separate Shower,Double Sink
Bathroom in Basement: 1
Rooms: Breakfast Room,Den,Play Room,Recreation Room
Basement Description: Finished,Crawl
Other Specifics
| 2 | |
| — | |
| — | |
| — | |
| — | |
| 60 X 132 | |
| — | |
| Full | |
| — | |
| Range, Dishwasher, Refrigerator, Disposal | |
| Not in DB | |
| — | |
| — | |
| — | |
| Wood Burning |
Tax History
| Year | Property Taxes |
|---|---|
| 2009 | $11,566 |
| 2021 | $13,250 |
Contact Agent
Nearby Similar Homes
Nearby Sold Comparables
Contact Agent
Listing Provided By
RE/MAX Enterprises











