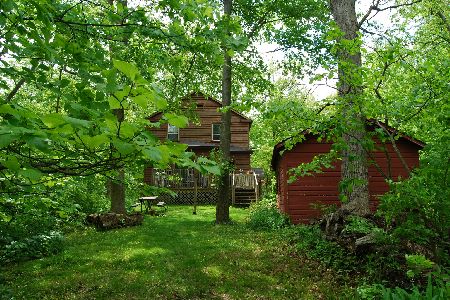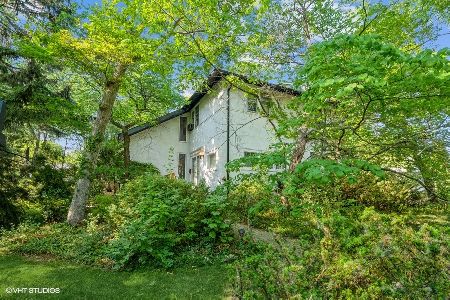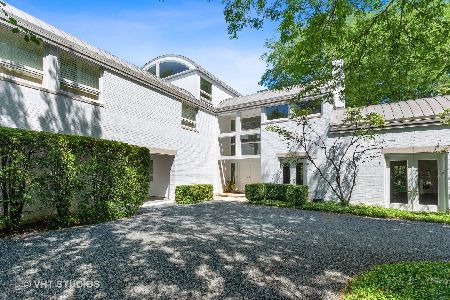250 Roger Williams Avenue, Highland Park, Illinois 60035
$1,115,000
|
Sold
|
|
| Status: | Closed |
| Sqft: | 3,712 |
| Cost/Sqft: | $377 |
| Beds: | 4 |
| Baths: | 5 |
| Year Built: | — |
| Property Taxes: | $18,432 |
| Days On Market: | 3496 |
| Lot Size: | 0,32 |
Description
Completely renovated in 2015 top to bottom, inside & out. This truly beautiful custom designed 4+bedroom/5 bath (3 full, 2 half) home with an expanded 3+1 attached heated garage & heated driveway will take your breath away. Formal living & dining rooms, Sunroom, Expansive Kitchen/family room with top-of-the-line SS & granite island, breakfast & sitting room open to a great family rm w/1 of 3 fireplaces, hardwood & heated floors, custom lighting, a built-in work station, steps from a great mudroom & stunning full bath. Magnificent Master Bedroom suite w/fireplace & balcony featuring an extraordinary Master bath & custom his & her walk-in closets. 3 add'l 2nd floor generous sized bedrooms. Full fin LL w/Rec room, yoga area, beverage bar, laundry, spin/exercise rm that doubles as 5th bed & bath. Every imaginable attention to detail has been attended to with the finest of materials, decor & design, elegance, style & luxury. Steps to the lake, schools, shopping. Full house generator.
Property Specifics
| Single Family | |
| — | |
| Colonial | |
| — | |
| Full | |
| — | |
| No | |
| 0.32 |
| Lake | |
| — | |
| 0 / Not Applicable | |
| None | |
| Lake Michigan | |
| Public Sewer | |
| 09274731 | |
| 16362050510000 |
Nearby Schools
| NAME: | DISTRICT: | DISTANCE: | |
|---|---|---|---|
|
Grade School
Ravinia Elementary School |
112 | — | |
|
Middle School
Edgewood Middle School |
112 | Not in DB | |
|
High School
Highland Park High School |
113 | Not in DB | |
Property History
| DATE: | EVENT: | PRICE: | SOURCE: |
|---|---|---|---|
| 30 Nov, 2016 | Sold | $1,115,000 | MRED MLS |
| 5 Sep, 2016 | Under contract | $1,399,000 | MRED MLS |
| 1 Jul, 2016 | Listed for sale | $1,399,000 | MRED MLS |
Room Specifics
Total Bedrooms: 5
Bedrooms Above Ground: 4
Bedrooms Below Ground: 1
Dimensions: —
Floor Type: Hardwood
Dimensions: —
Floor Type: Hardwood
Dimensions: —
Floor Type: Hardwood
Dimensions: —
Floor Type: —
Full Bathrooms: 5
Bathroom Amenities: Whirlpool,Steam Shower,Double Sink,Full Body Spray Shower
Bathroom in Basement: 1
Rooms: Balcony/Porch/Lanai,Bedroom 5,Breakfast Room,Den,Exercise Room,Foyer,Mud Room,Recreation Room,Sun Room
Basement Description: Finished
Other Specifics
| 3 | |
| — | |
| Brick,Concrete,Side Drive,Heated | |
| Balcony, Storms/Screens | |
| Park Adjacent | |
| 80 X 175 | |
| Unfinished | |
| Full | |
| Vaulted/Cathedral Ceilings, Skylight(s), Bar-Wet, Hardwood Floors, Heated Floors, First Floor Full Bath | |
| Double Oven, Range, Microwave, Dishwasher, High End Refrigerator, Washer, Dryer, Disposal, Stainless Steel Appliance(s), Wine Refrigerator | |
| Not in DB | |
| Sidewalks, Street Lights, Street Paved | |
| — | |
| — | |
| Gas Log, Gas Starter |
Tax History
| Year | Property Taxes |
|---|---|
| 2016 | $18,432 |
Contact Agent
Nearby Similar Homes
Nearby Sold Comparables
Contact Agent
Listing Provided By
Baird & Warner










