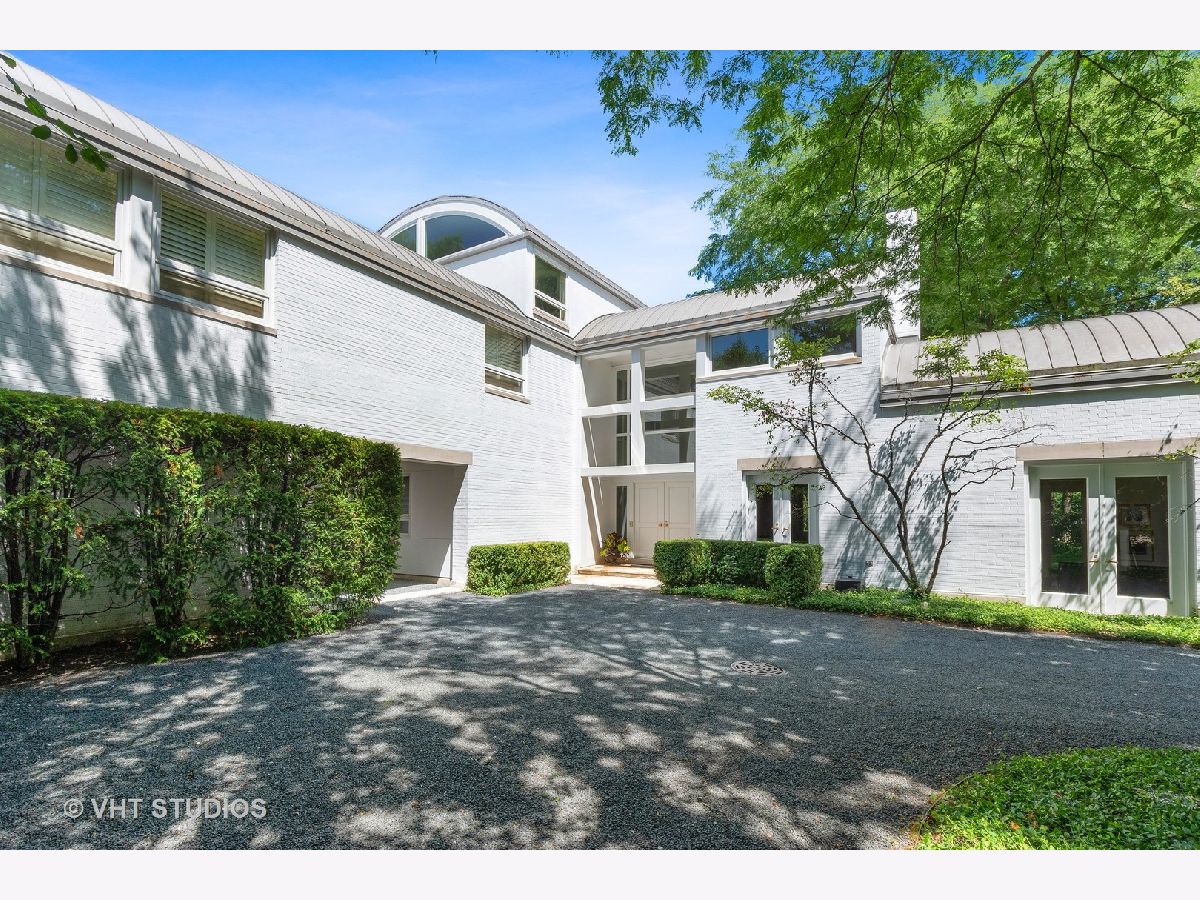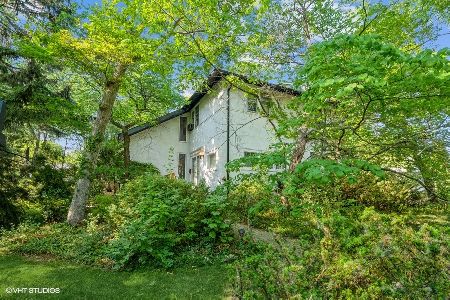732 Bronson Lane, Highland Park, Illinois 60035
$1,825,000
|
Sold
|
|
| Status: | Closed |
| Sqft: | 7,745 |
| Cost/Sqft: | $249 |
| Beds: | 6 |
| Baths: | 7 |
| Year Built: | 1991 |
| Property Taxes: | $55,016 |
| Days On Market: | 1992 |
| Lot Size: | 0,97 |
Description
Sensational & timeless! This Nagale Hartray-designed architectural masterpiece is nestled on an exquisitely landscaped private acre near Rosewood Beach and Ravinia. Soaring ceilings, curved walls and exceptional garden views abound in this graceful one-of-a-kind custom home. Stunning 31 x 18 two-story Living Room features a barrel ceiling, magnificent fireplace, amazing acoustics, abundance of light + is the ideal backdrop for artistic displays. Handsome 2-story Library with fireplace, bar, bookshelves w/ladder. Welcoming, stunning Dining Room with a wall of windows. The lucky cook has an updated dream Kitchen with the best of design and equipment; and it also opening to large Family Room with great private views + French doors to terrace and huge, secluded, fenced yard. Unparalleled luxury retreat for the Primary Bedroom with fireplace, two open porches, gorgeous extra-large marble bath & closets. Staircase leads to 2-room loft used as an outstanding, treetop Office. Four other ensuite Bedrooms complete the 2nd floor with 2 Bedroooms sharing a living area and bath (a private suite). Plus 1st floor Guest Room & bath. Basement has the best-ever Laundry Room with 2 washers + 2 dryers, Rec Room, Fitness Room, cedar closet. Welcoming and enchanting gardens burst with color & scent in several seasons: espaliered pear trees plus evergreens for privacy create the perfect outdoor dining;large, grassy play areas; secluded terraces; deluxe dog run. Walk to Ravinia, train, restaurants and the beach in this most desirable area. Beautifully presented and many updates! **A piece of art ... not just a home**
Property Specifics
| Single Family | |
| — | |
| Contemporary | |
| 1991 | |
| Full | |
| — | |
| No | |
| 0.97 |
| Lake | |
| — | |
| 0 / Not Applicable | |
| None | |
| Public | |
| Public Sewer | |
| 10818521 | |
| 16362030130000 |
Nearby Schools
| NAME: | DISTRICT: | DISTANCE: | |
|---|---|---|---|
|
Grade School
Ravinia Elementary School |
112 | — | |
|
Middle School
Edgewood Middle School |
112 | Not in DB | |
|
High School
Highland Park High School |
113 | Not in DB | |
Property History
| DATE: | EVENT: | PRICE: | SOURCE: |
|---|---|---|---|
| 31 Jul, 2015 | Sold | $1,750,000 | MRED MLS |
| 9 Jun, 2015 | Under contract | $1,925,000 | MRED MLS |
| — | Last price change | $1,950,000 | MRED MLS |
| 29 Sep, 2014 | Listed for sale | $2,375,000 | MRED MLS |
| 4 Jan, 2021 | Sold | $1,825,000 | MRED MLS |
| 29 Sep, 2020 | Under contract | $1,925,000 | MRED MLS |
| 14 Aug, 2020 | Listed for sale | $1,925,000 | MRED MLS |

Room Specifics
Total Bedrooms: 6
Bedrooms Above Ground: 6
Bedrooms Below Ground: 0
Dimensions: —
Floor Type: Carpet
Dimensions: —
Floor Type: Carpet
Dimensions: —
Floor Type: Carpet
Dimensions: —
Floor Type: —
Dimensions: —
Floor Type: —
Full Bathrooms: 7
Bathroom Amenities: Whirlpool,Separate Shower,Double Sink
Bathroom in Basement: 1
Rooms: Bedroom 5,Bedroom 6,Office,Library,Sitting Room,Recreation Room,Foyer,Storage,Exercise Room
Basement Description: Finished
Other Specifics
| 4 | |
| — | |
| Asphalt,Gravel | |
| Deck, Patio, Outdoor Grill | |
| Irregular Lot,Landscaped | |
| 43560 | |
| Finished | |
| Full | |
| Vaulted/Cathedral Ceilings, Skylight(s), Hardwood Floors, First Floor Bedroom, First Floor Full Bath | |
| Double Oven, Range, Microwave, Dishwasher, High End Refrigerator, Bar Fridge, Disposal, Stainless Steel Appliance(s), Wine Refrigerator | |
| Not in DB | |
| Park, Lake, Curbs, Sidewalks, Street Lights, Street Paved | |
| — | |
| — | |
| Gas Log |
Tax History
| Year | Property Taxes |
|---|---|
| 2015 | $49,291 |
| 2021 | $55,016 |
Contact Agent
Nearby Similar Homes
Nearby Sold Comparables
Contact Agent
Listing Provided By
@properties








