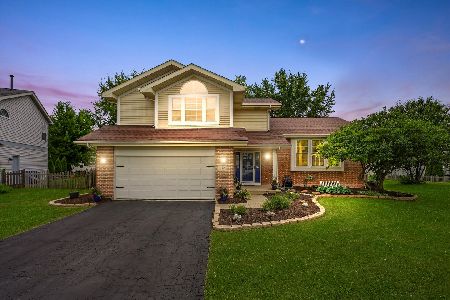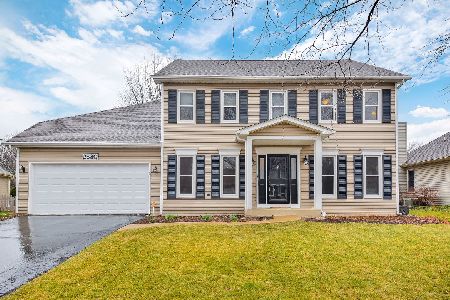2500 Doncaster Drive, Aurora, Illinois 60504
$337,000
|
Sold
|
|
| Status: | Closed |
| Sqft: | 2,301 |
| Cost/Sqft: | $150 |
| Beds: | 4 |
| Baths: | 4 |
| Year Built: | 1993 |
| Property Taxes: | $8,055 |
| Days On Market: | 3515 |
| Lot Size: | 0,23 |
Description
WOW! Long list of recent improvements...tens of thousands. Of course, great condition in and out. Updated Kitchen. 2013 95% efficient Furnace, Newer roof, siding, gutters, many windows, SS appliances, Granite, glass backsplash, "Nest" wi-fi mobile controlled learning thermostat, washer/dryer. Finished full basement w 3rd full bath. Whole house recently re-decorated. Upstairs there's an awesome MBR w Vaulted ceiling, separate jet-tub and shower, huge walk-in, plus generous bedrooms. Main floor has inviting family room with stunning brick fireplace, eat-in kitchen, charming bay window in living room and formal dining room. laundry room off kitchen. Basement: Digital projector, surround sound system, wiring and screen all stay. Extra wide concrete driveway to accommodate 3rd car w/o blocking garage. Family friendly private rear yard with expansive view backing to common area! Super location, schools and price!
Property Specifics
| Single Family | |
| — | |
| Colonial | |
| 1993 | |
| Full | |
| — | |
| No | |
| 0.23 |
| Du Page | |
| Oakhurst | |
| 0 / Not Applicable | |
| None | |
| Public | |
| Public Sewer | |
| 09211578 | |
| 0730217007 |
Nearby Schools
| NAME: | DISTRICT: | DISTANCE: | |
|---|---|---|---|
|
Grade School
Steck Elementary School |
204 | — | |
|
Middle School
Fischer Middle School |
204 | Not in DB | |
|
High School
Waubonsie Valley High School |
204 | Not in DB | |
Property History
| DATE: | EVENT: | PRICE: | SOURCE: |
|---|---|---|---|
| 27 Dec, 2011 | Sold | $257,500 | MRED MLS |
| 25 Jun, 2011 | Under contract | $265,000 | MRED MLS |
| — | Last price change | $270,000 | MRED MLS |
| 19 Aug, 2010 | Listed for sale | $325,000 | MRED MLS |
| 8 Jul, 2016 | Sold | $337,000 | MRED MLS |
| 29 May, 2016 | Under contract | $344,900 | MRED MLS |
| — | Last price change | $354,900 | MRED MLS |
| 30 Apr, 2016 | Listed for sale | $354,900 | MRED MLS |
Room Specifics
Total Bedrooms: 4
Bedrooms Above Ground: 4
Bedrooms Below Ground: 0
Dimensions: —
Floor Type: Carpet
Dimensions: —
Floor Type: Carpet
Dimensions: —
Floor Type: Carpet
Full Bathrooms: 4
Bathroom Amenities: Whirlpool,Separate Shower,Double Sink,Soaking Tub
Bathroom in Basement: 1
Rooms: Game Room,Recreation Room
Basement Description: Finished
Other Specifics
| 2 | |
| Concrete Perimeter | |
| Concrete,Side Drive | |
| Patio | |
| — | |
| 120X151X50X118 | |
| Unfinished | |
| Full | |
| Vaulted/Cathedral Ceilings, Hardwood Floors, First Floor Laundry | |
| Range, Microwave, Dishwasher, Refrigerator, High End Refrigerator, Washer, Dryer, Disposal, Stainless Steel Appliance(s) | |
| Not in DB | |
| Sidewalks, Street Lights, Street Paved | |
| — | |
| — | |
| Wood Burning, Attached Fireplace Doors/Screen, Gas Starter, Includes Accessories |
Tax History
| Year | Property Taxes |
|---|---|
| 2011 | $7,704 |
| 2016 | $8,055 |
Contact Agent
Nearby Similar Homes
Nearby Sold Comparables
Contact Agent
Listing Provided By
TPG Realty











