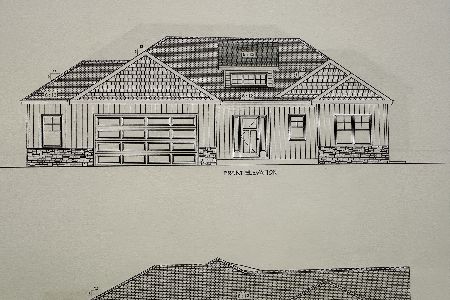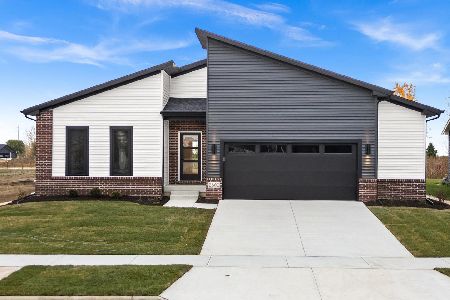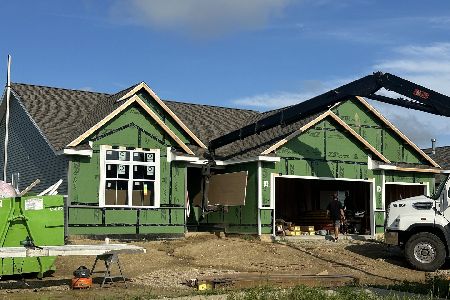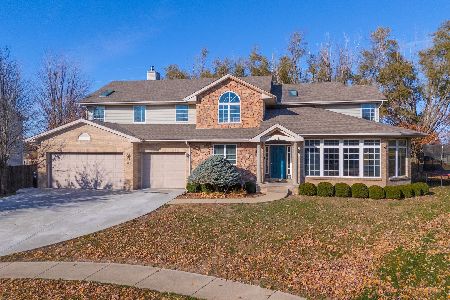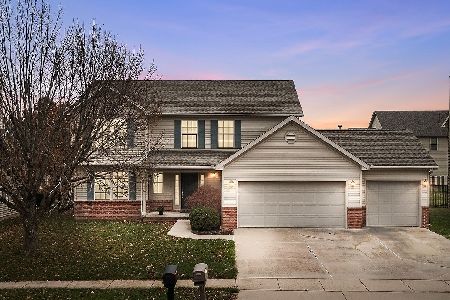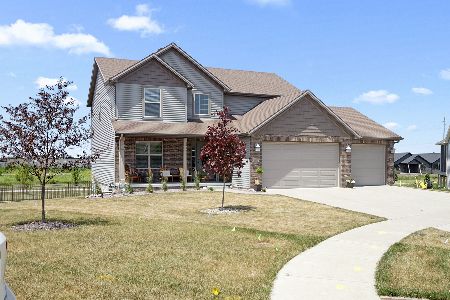2501 Fieldstone Court, Normal, Illinois 61761
$319,900
|
Sold
|
|
| Status: | Closed |
| Sqft: | 2,392 |
| Cost/Sqft: | $138 |
| Beds: | 4 |
| Baths: | 4 |
| Year Built: | 2013 |
| Property Taxes: | $0 |
| Days On Market: | 2513 |
| Lot Size: | 0,35 |
Description
METICULOUSLY maintained 1 owner home in Blackstone Trails! This home has 5 bedrooms, 3.5 baths, and an oversized HEATED 3 car garage with 7 ft. doors. The kitchen boasts granite countertops, an island with a teak wood top & seating, a separate "bar" with storage for wine & a wine fridge, and a huge walk-in pantry. The 4 seasons room was added in 2018 with a ventless gas stove and custom blinds that you can see out of but block the view in for added privacy. Upstairs you will find 4 bedrooms, including the master that has a large en-suite bathroom and custom walk-in closet. 2nd floor has an additional bath and large laundry room with utility sink. Fully finished basement with an additional family room, 5th bedroom, & full bath. Outside you will find a huge cul-de-sac lot with an irrigation/sprinkler system, fully fenced backyard, additional built-in storage under the 4 seasons room complete with a barn door, access to the subdivision walking trails & pond, and NO BACKYARD NEIGHBORS!
Property Specifics
| Single Family | |
| — | |
| Traditional | |
| 2013 | |
| Full | |
| — | |
| Yes | |
| 0.35 |
| Mc Lean | |
| Blackstone Trails | |
| 0 / Not Applicable | |
| None | |
| Public | |
| Public Sewer | |
| 10300994 | |
| 1424151012 |
Nearby Schools
| NAME: | DISTRICT: | DISTANCE: | |
|---|---|---|---|
|
Grade School
Sugar Creek Elementary |
5 | — | |
|
Middle School
Kingsley Jr High |
5 | Not in DB | |
|
High School
Normal Community High School |
5 | Not in DB | |
Property History
| DATE: | EVENT: | PRICE: | SOURCE: |
|---|---|---|---|
| 31 May, 2019 | Sold | $319,900 | MRED MLS |
| 29 Mar, 2019 | Under contract | $329,900 | MRED MLS |
| 7 Mar, 2019 | Listed for sale | $329,900 | MRED MLS |
| 10 Sep, 2020 | Sold | $320,000 | MRED MLS |
| 25 Jul, 2020 | Under contract | $324,900 | MRED MLS |
| — | Last price change | $329,900 | MRED MLS |
| 3 Jul, 2020 | Listed for sale | $335,000 | MRED MLS |
| 20 Apr, 2023 | Sold | $395,000 | MRED MLS |
| 10 Mar, 2023 | Under contract | $399,900 | MRED MLS |
| 7 Mar, 2023 | Listed for sale | $399,900 | MRED MLS |
Room Specifics
Total Bedrooms: 5
Bedrooms Above Ground: 4
Bedrooms Below Ground: 1
Dimensions: —
Floor Type: Carpet
Dimensions: —
Floor Type: Carpet
Dimensions: —
Floor Type: Carpet
Dimensions: —
Floor Type: —
Full Bathrooms: 4
Bathroom Amenities: —
Bathroom in Basement: 1
Rooms: Bedroom 5,Bonus Room,Sun Room
Basement Description: Finished
Other Specifics
| 3 | |
| Concrete Perimeter | |
| Concrete | |
| Patio, Porch | |
| Cul-De-Sac,Fenced Yard,Landscaped,Pond(s),Water View | |
| 45X127X32X155X140 | |
| — | |
| Full | |
| Vaulted/Cathedral Ceilings, Hardwood Floors, Second Floor Laundry | |
| — | |
| Not in DB | |
| — | |
| — | |
| — | |
| Gas Log |
Tax History
| Year | Property Taxes |
|---|---|
| 2020 | $4,155 |
| 2023 | $8,624 |
Contact Agent
Nearby Similar Homes
Nearby Sold Comparables
Contact Agent
Listing Provided By
RE/MAX Rising

