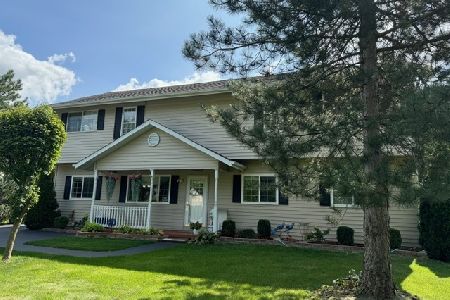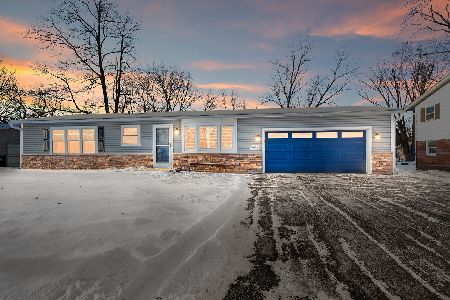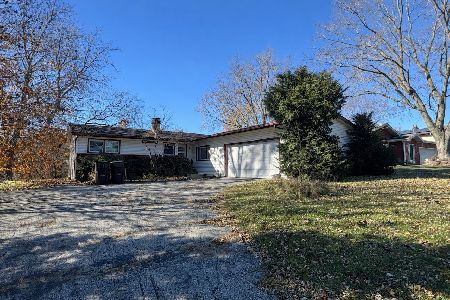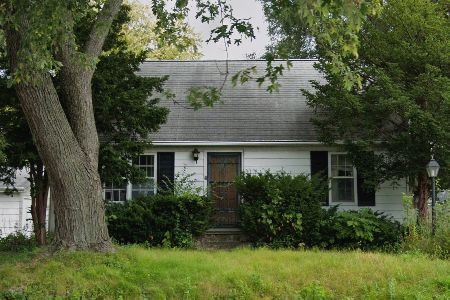2501 Green Lane, Cary, Illinois 60013
$213,000
|
Sold
|
|
| Status: | Closed |
| Sqft: | 1,918 |
| Cost/Sqft: | $117 |
| Beds: | 3 |
| Baths: | 3 |
| Year Built: | 1978 |
| Property Taxes: | $4,341 |
| Days On Market: | 3265 |
| Lot Size: | 0,16 |
Description
Fantastic Location in Desired Oakwood Hills, Near Silver Lake and Downtown Cary! This Beautiful Raised Ranch gets your Attention with an Open Concept Living Space the Boasts Vaulted Ceilings, Gorgeous Custom Lighted Beam, and a Full Finished Basement. You wont be Disappointed in the Special Touches this home has to offer, from Custom Kitchen Design to Updated Baths. 3 Great Size Bedrooms, 2 Car Attached Garage, 2 Full Baths and 1 Half Bath, Great Size Fenced in Yard and an Oversized Corner Lot. Newer Items Include the Roof, Windows, Insulation, Water Softener, Septic and Well. The Cedar Deck has built in Lighting and the 2 Car Garage is Heated with its own Sub-Panel.
Property Specifics
| Single Family | |
| — | |
| Bi-Level | |
| 1978 | |
| Full,English | |
| RAISED RANCH | |
| No | |
| 0.16 |
| Mc Henry | |
| Oakwood Hills | |
| 0 / Not Applicable | |
| None | |
| Private Well | |
| Septic-Private | |
| 09573888 | |
| 1901206013 |
Nearby Schools
| NAME: | DISTRICT: | DISTANCE: | |
|---|---|---|---|
|
Grade School
Deer Path Elementary School |
26 | — | |
|
High School
Cary-grove Community High School |
155 | Not in DB | |
Property History
| DATE: | EVENT: | PRICE: | SOURCE: |
|---|---|---|---|
| 12 May, 2017 | Sold | $213,000 | MRED MLS |
| 11 Apr, 2017 | Under contract | $225,000 | MRED MLS |
| 23 Mar, 2017 | Listed for sale | $225,000 | MRED MLS |
| 29 Dec, 2022 | Sold | $285,000 | MRED MLS |
| 15 Nov, 2022 | Under contract | $290,000 | MRED MLS |
| 26 Oct, 2022 | Listed for sale | $290,000 | MRED MLS |
Room Specifics
Total Bedrooms: 3
Bedrooms Above Ground: 3
Bedrooms Below Ground: 0
Dimensions: —
Floor Type: Carpet
Dimensions: —
Floor Type: Carpet
Full Bathrooms: 3
Bathroom Amenities: Soaking Tub
Bathroom in Basement: 1
Rooms: No additional rooms
Basement Description: Finished
Other Specifics
| 2 | |
| Concrete Perimeter | |
| Asphalt | |
| Deck | |
| Corner Lot,Fenced Yard | |
| 60X120 | |
| — | |
| Half | |
| Vaulted/Cathedral Ceilings, Wood Laminate Floors | |
| Range, Microwave, Dishwasher, Refrigerator, Washer, Dryer, Stainless Steel Appliance(s) | |
| Not in DB | |
| — | |
| — | |
| — | |
| Wood Burning |
Tax History
| Year | Property Taxes |
|---|---|
| 2017 | $4,341 |
| 2022 | $5,216 |
Contact Agent
Nearby Similar Homes
Nearby Sold Comparables
Contact Agent
Listing Provided By
@properties












