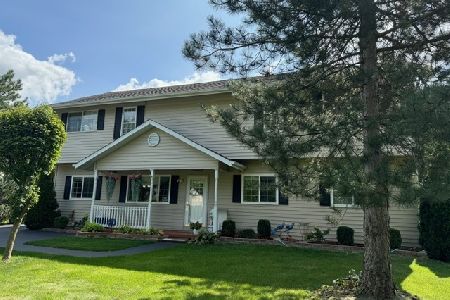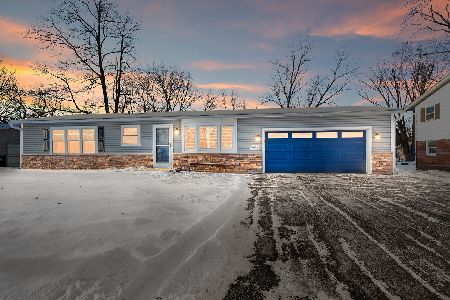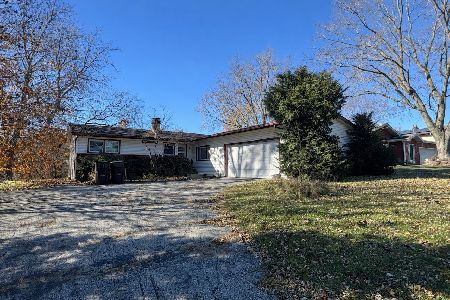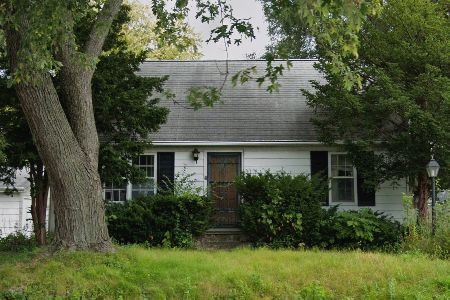6304 Hilly Way, Cary, Illinois 60013
$173,900
|
Sold
|
|
| Status: | Closed |
| Sqft: | 1,104 |
| Cost/Sqft: | $158 |
| Beds: | 3 |
| Baths: | 2 |
| Year Built: | 1977 |
| Property Taxes: | $3,257 |
| Days On Market: | 2385 |
| Lot Size: | 0,25 |
Description
Welcome home to this charming, move in ready ranch with lake rights in Cary boasting top notch schools! Completely renovated kitchen with quartz counter tops, Pergo floors and stainless-steel appliances. Updated bathrooms, fresh paint inside and out, newer Whirpool CABRIO washer/dryer, new windows in 2012! Master bedroom with 1/2 bath attached and large master closet wardrobe with lighting. All rooms have ceiling fans and bedrooms include deep closets for extra storage space. Calling all outdoor enthusiasts! Large back deck freshly stained with built in grill (natural gas hook up) and custom built in planters and benches! Custom built fire pit for entertaining and 150 sq ft shed with a loft to store all your gardening needs. Do NOT miss out on this opportunity, it will not last!
Property Specifics
| Single Family | |
| — | |
| Ranch | |
| 1977 | |
| None | |
| RANCH | |
| No | |
| 0.25 |
| Mc Henry | |
| Oakwood Hills | |
| 0 / Not Applicable | |
| None | |
| Private Well | |
| Septic-Private | |
| 10492094 | |
| 1901206002 |
Nearby Schools
| NAME: | DISTRICT: | DISTANCE: | |
|---|---|---|---|
|
Grade School
Deer Path Elementary School |
26 | — | |
|
Middle School
Cary Junior High School |
26 | Not in DB | |
|
High School
Cary-grove Community High School |
155 | Not in DB | |
Property History
| DATE: | EVENT: | PRICE: | SOURCE: |
|---|---|---|---|
| 16 Jul, 2015 | Sold | $115,100 | MRED MLS |
| 6 Jun, 2015 | Under contract | $109,900 | MRED MLS |
| 1 Jun, 2015 | Listed for sale | $109,900 | MRED MLS |
| 24 Sep, 2019 | Sold | $173,900 | MRED MLS |
| 26 Aug, 2019 | Under contract | $173,900 | MRED MLS |
| 21 Aug, 2019 | Listed for sale | $173,900 | MRED MLS |
Room Specifics
Total Bedrooms: 3
Bedrooms Above Ground: 3
Bedrooms Below Ground: 0
Dimensions: —
Floor Type: Carpet
Dimensions: —
Floor Type: Carpet
Full Bathrooms: 2
Bathroom Amenities: —
Bathroom in Basement: 0
Rooms: No additional rooms
Basement Description: Crawl
Other Specifics
| — | |
| Concrete Perimeter | |
| Asphalt,Side Drive | |
| Deck, Storms/Screens, Outdoor Grill | |
| Fenced Yard,Landscaped,Water Rights | |
| 60 X 120 | |
| Pull Down Stair | |
| Half | |
| Wood Laminate Floors, First Floor Bedroom, First Floor Laundry, First Floor Full Bath | |
| Range, Refrigerator, Washer, Dryer | |
| Not in DB | |
| Water Rights, Street Paved | |
| — | |
| — | |
| — |
Tax History
| Year | Property Taxes |
|---|---|
| 2015 | $3,512 |
| 2019 | $3,257 |
Contact Agent
Nearby Similar Homes
Nearby Sold Comparables
Contact Agent
Listing Provided By
Keller Williams Success Realty












