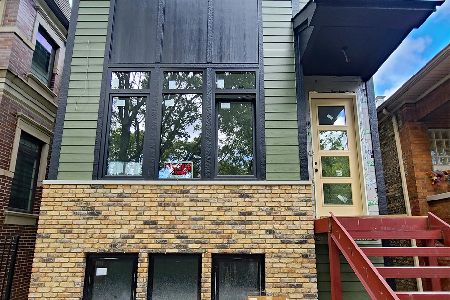2501 Hutchinson Street, North Center, Chicago, Illinois 60618
$1,230,000
|
Sold
|
|
| Status: | Closed |
| Sqft: | 4,320 |
| Cost/Sqft: | $289 |
| Beds: | 4 |
| Baths: | 4 |
| Year Built: | 1903 |
| Property Taxes: | $8,870 |
| Days On Market: | 2525 |
| Lot Size: | 0,09 |
Description
Corner lot, extra sunlight & views! Almost all new construction. Open floor plan main level W Wainscot & coffered clg, 4 bedroom on the 2nd floor,&1 bonus multi purpose rm w attached bath & WIC, &family Rm in basement. 4359SF of lving sp.Unique larger yard for lot size utilizing a cantilever roof with lighting beneath for year round protection from the elements. Large kitchen w/views into your back patio, side yard, & Campbell street. Oversized Island w/Quartz countertops & walk in pantry. Historical street sign on corner will be preserved, home surrounded by beautiful Chicago Red Brick Homes. Home will be Hardi dark grey with 4' band of stone around the perimeter. Desirable Waters School District. 1 block East of the Chicago River dead end street with no through traffic. Walking trails nearby and the soon to be completed 312 River Run! Near 55 acre Horner Park. Master ensuite will not disappoint! Privacy, tray ceiling, WIC's,his & hers sinks, standing shower, soaking tub, & skylight!
Property Specifics
| Single Family | |
| — | |
| — | |
| 1903 | |
| — | |
| — | |
| No | |
| 0.09 |
| Cook | |
| — | |
| 0 / Not Applicable | |
| — | |
| — | |
| — | |
| 10250593 | |
| 13134070200000 |
Nearby Schools
| NAME: | DISTRICT: | DISTANCE: | |
|---|---|---|---|
|
Grade School
Waters Elementary School |
299 | — | |
|
Middle School
Waters Elementary School |
299 | Not in DB | |
|
High School
Amundsen High School |
299 | Not in DB | |
|
Alternate High School
Lane Technical High School |
— | Not in DB | |
Property History
| DATE: | EVENT: | PRICE: | SOURCE: |
|---|---|---|---|
| 17 Dec, 2019 | Sold | $1,230,000 | MRED MLS |
| 1 Mar, 2019 | Under contract | $1,250,000 | MRED MLS |
| 16 Jan, 2019 | Listed for sale | $1,250,000 | MRED MLS |
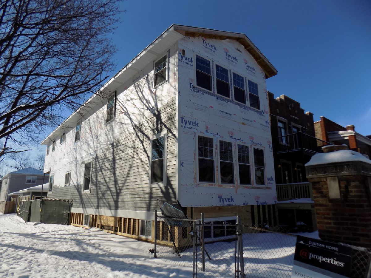
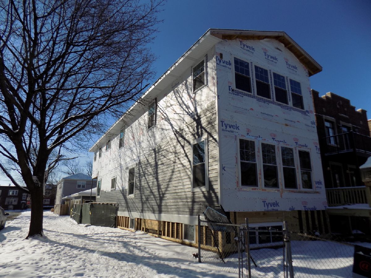
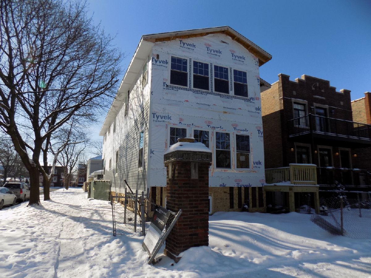
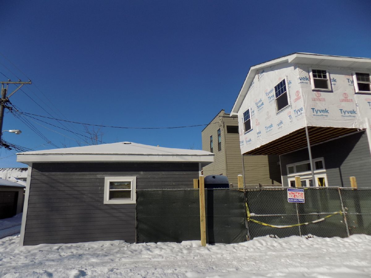
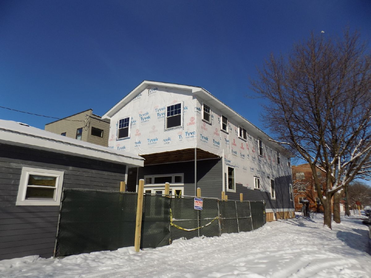
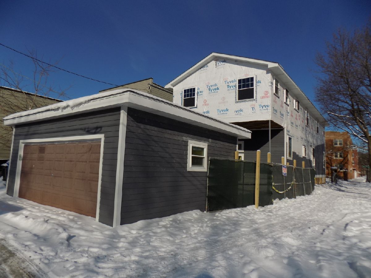
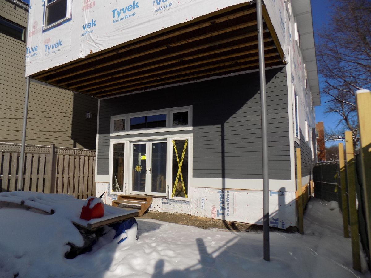
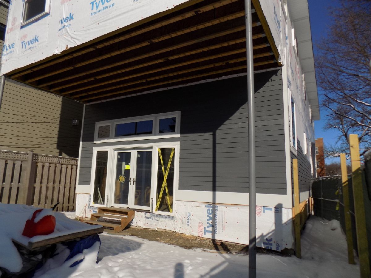
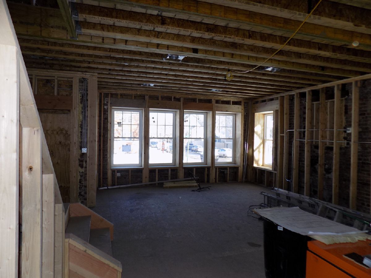
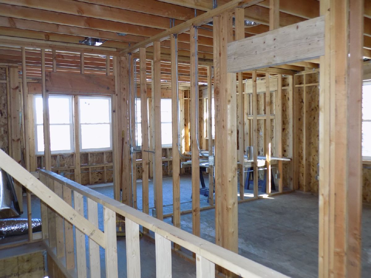
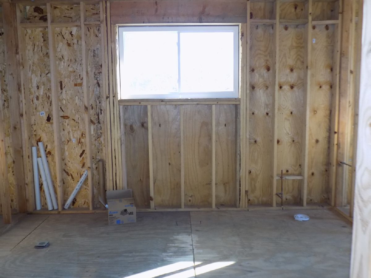
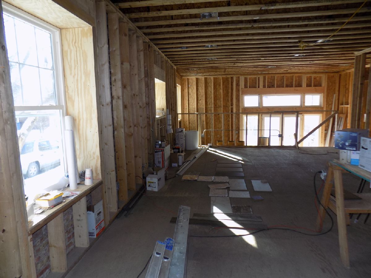
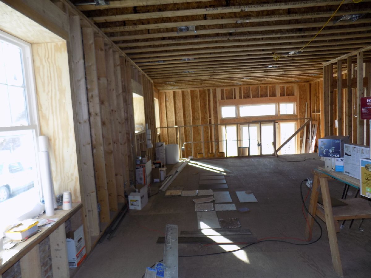
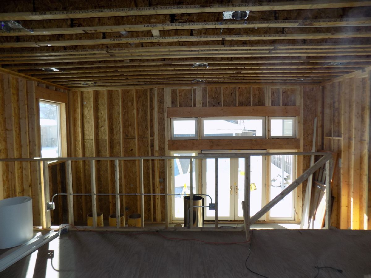
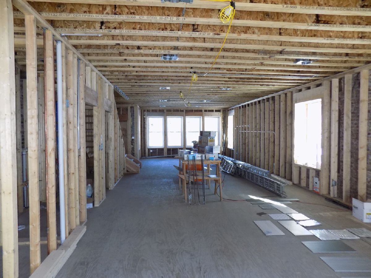
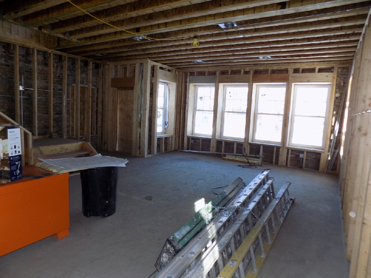
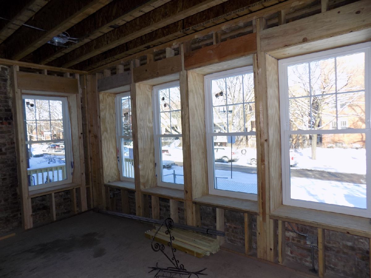
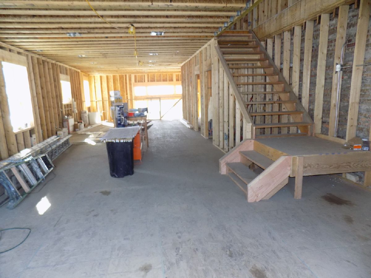
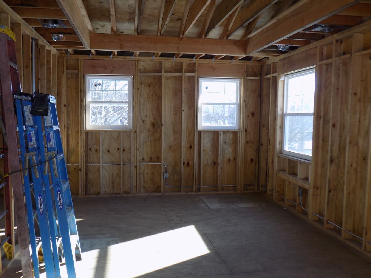
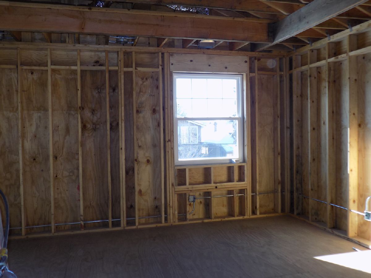
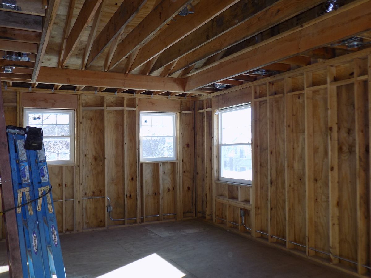
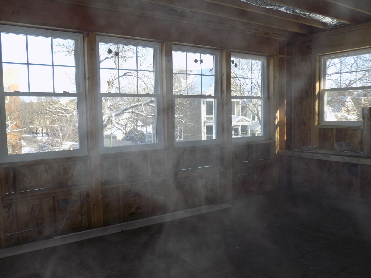
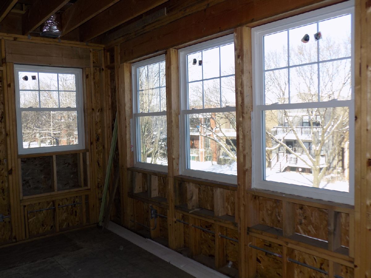
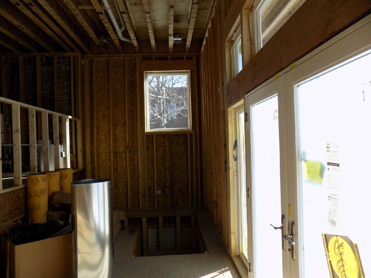
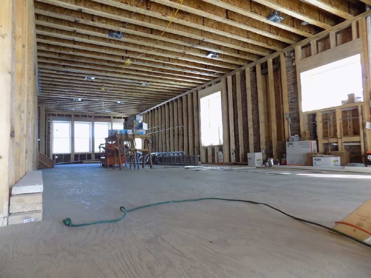
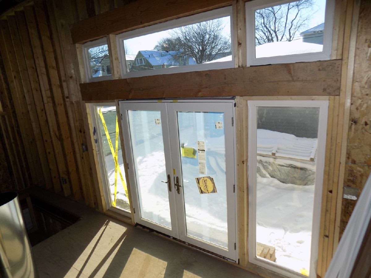
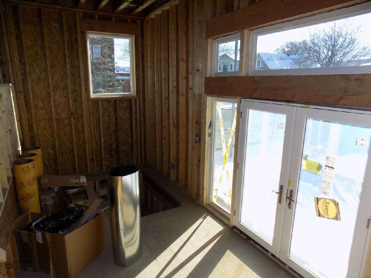
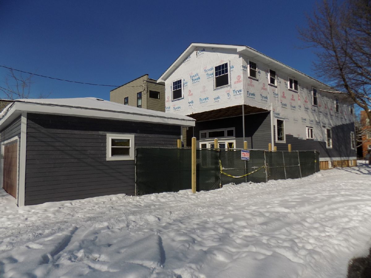
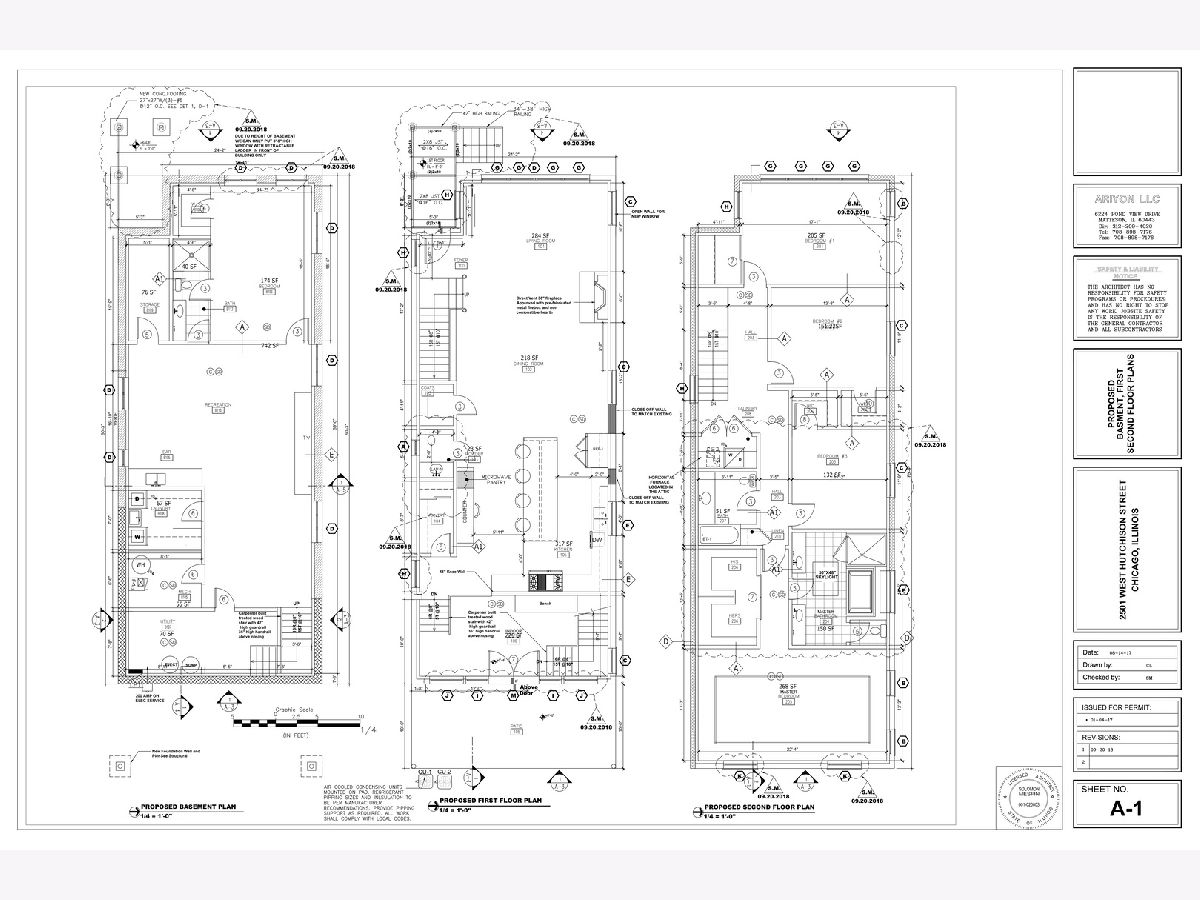
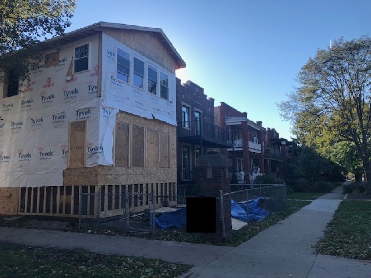
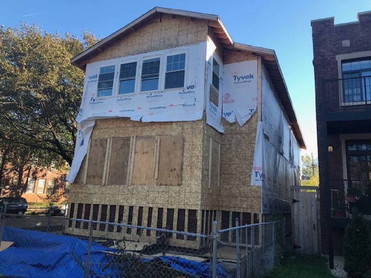
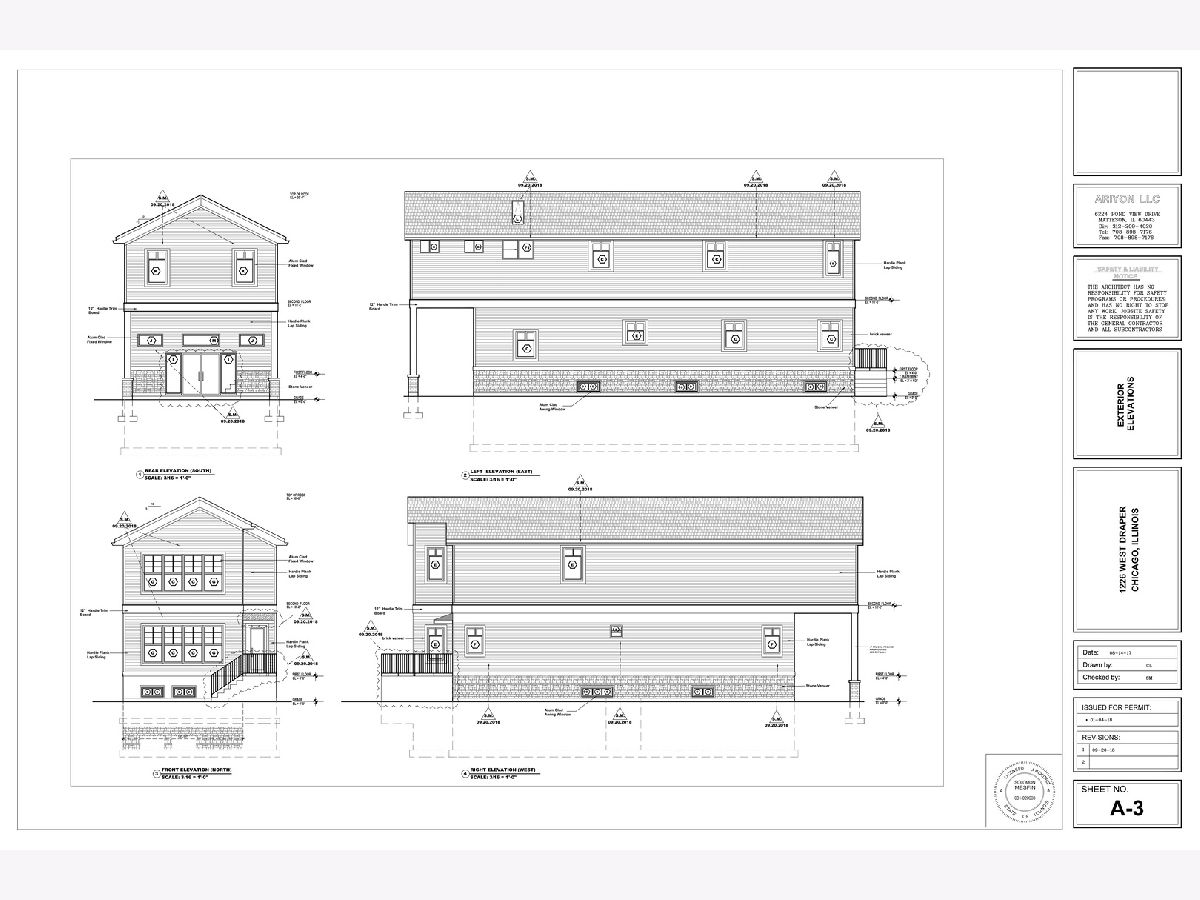
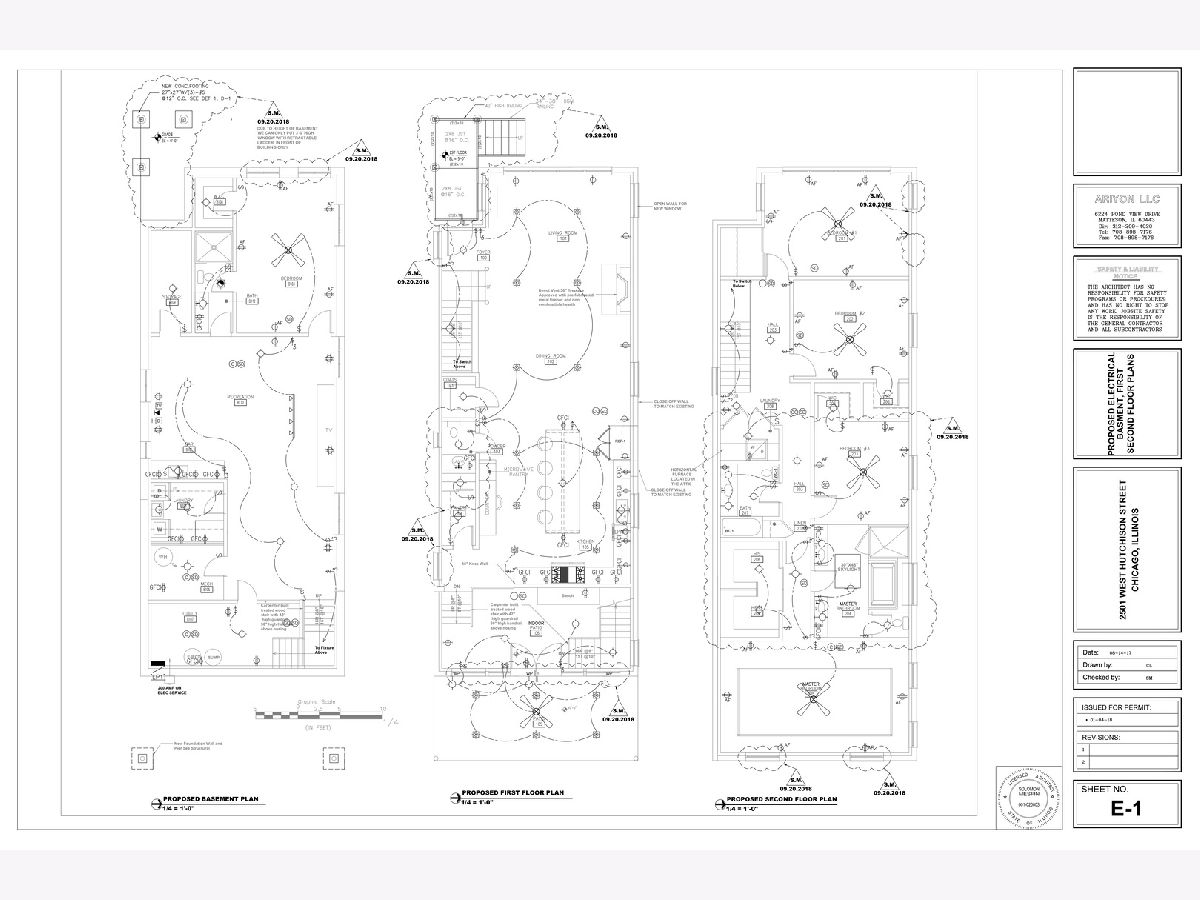
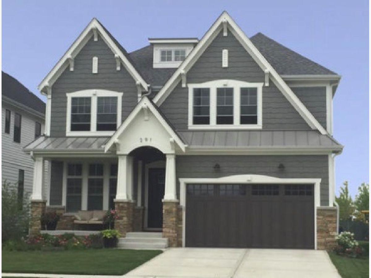
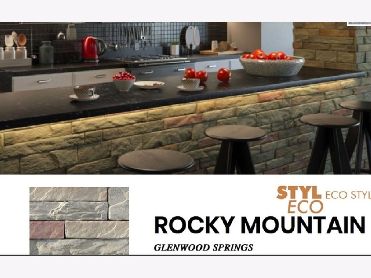
Room Specifics
Total Bedrooms: 5
Bedrooms Above Ground: 4
Bedrooms Below Ground: 1
Dimensions: —
Floor Type: —
Dimensions: —
Floor Type: —
Dimensions: —
Floor Type: —
Dimensions: —
Floor Type: —
Full Bathrooms: 4
Bathroom Amenities: Separate Shower,Double Sink,Soaking Tub
Bathroom in Basement: 1
Rooms: —
Basement Description: Finished
Other Specifics
| 2 | |
| — | |
| Off Alley | |
| — | |
| — | |
| 30X125 | |
| Dormer | |
| — | |
| — | |
| — | |
| Not in DB | |
| — | |
| — | |
| — | |
| — |
Tax History
| Year | Property Taxes |
|---|---|
| 2019 | $8,870 |
Contact Agent
Nearby Similar Homes
Nearby Sold Comparables
Contact Agent
Listing Provided By
@properties Christie's International Real Estate

