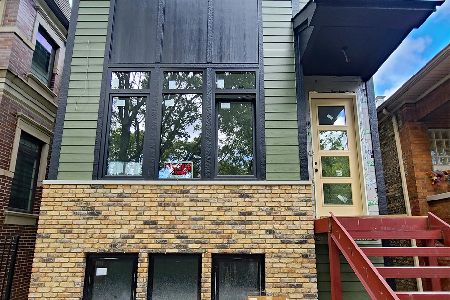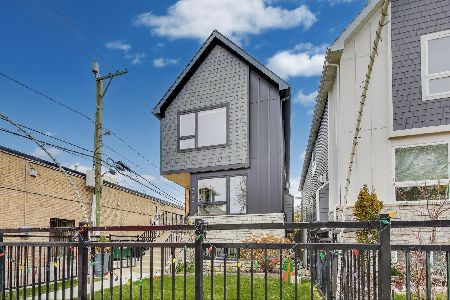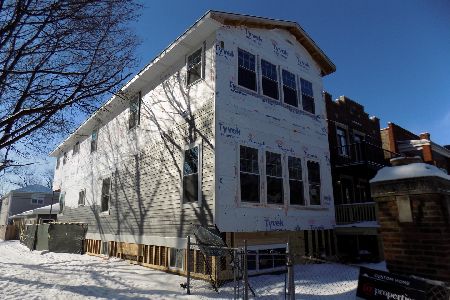2506 Hutchinson Street, North Center, Chicago, Illinois 60618
$1,084,000
|
Sold
|
|
| Status: | Closed |
| Sqft: | 4,400 |
| Cost/Sqft: | $248 |
| Beds: | 4 |
| Baths: | 4 |
| Year Built: | 1910 |
| Property Taxes: | $9,169 |
| Days On Market: | 2932 |
| Lot Size: | 0,09 |
Description
"New construction" sun-filled BRICK EXTRA-WIDE Ravenswood single-family residence! Two flat totally gutted/rebuilt. New construction Hardie board rear addition. New garage w/roof deck. Extra-wide 30' lots on the whole block! Unique front porch: Great people-watching or relaxation haven. 6 BEDROOMS (4 UPSTAIRS), 3.5 baths, 2 laundry rooms. Abundant LUXURY features: white Shaker cabinet kitchen, Carrera marble, quartz countertops, Bosch & Thermador appliances, radiant heat master bath & lower level bath flooring - just samples of the high quality finishes. Quiet CUL-DE-SAC BLOCK DEAD-ENDING AT THE CHICAGO RIVER & adjacent riverfront walking trail. Ravenswood River's Edge's best block. Waters Elementary School. Walk to Lincoln Square Brown line train, North Center boutiques, restaurants & abundant open space including Welles Park, 55-acre Horner Park & McFetridge skating rink & pool. Lots of new construction & rehabs in this Shangri-La-like pocket community
Property Specifics
| Single Family | |
| — | |
| Contemporary | |
| 1910 | |
| Full,English | |
| NEW /GUT REHAB | |
| No | |
| 0.09 |
| Cook | |
| — | |
| 0 / Not Applicable | |
| None | |
| Public | |
| Public Sewer | |
| 09813976 | |
| 13134050390000 |
Nearby Schools
| NAME: | DISTRICT: | DISTANCE: | |
|---|---|---|---|
|
Grade School
Waters Elementary School |
299 | — | |
|
High School
Amundsen High School |
299 | Not in DB | |
Property History
| DATE: | EVENT: | PRICE: | SOURCE: |
|---|---|---|---|
| 14 Jun, 2016 | Sold | $520,000 | MRED MLS |
| 13 Jun, 2016 | Under contract | $550,000 | MRED MLS |
| 13 Jun, 2016 | Listed for sale | $550,000 | MRED MLS |
| 8 Mar, 2018 | Sold | $1,084,000 | MRED MLS |
| 27 Jan, 2018 | Under contract | $1,089,000 | MRED MLS |
| 7 Dec, 2017 | Listed for sale | $1,089,000 | MRED MLS |
Room Specifics
Total Bedrooms: 6
Bedrooms Above Ground: 4
Bedrooms Below Ground: 2
Dimensions: —
Floor Type: Hardwood
Dimensions: —
Floor Type: Hardwood
Dimensions: —
Floor Type: Hardwood
Dimensions: —
Floor Type: —
Dimensions: —
Floor Type: —
Full Bathrooms: 4
Bathroom Amenities: Separate Shower,Double Sink,European Shower,Soaking Tub
Bathroom in Basement: 1
Rooms: Bedroom 5,Bedroom 6,Mud Room,Utility Room-2nd Floor,Pantry,Foyer,Recreation Room,Utility Room-Lower Level,Walk In Closet,Storage
Basement Description: Finished
Other Specifics
| 2 | |
| Brick/Mortar | |
| Off Alley | |
| Balcony, Deck, Patio, Porch, Roof Deck, Storms/Screens | |
| Cul-De-Sac,Fenced Yard,Landscaped | |
| 30 X 125 | |
| — | |
| Full | |
| Bar-Wet, Hardwood Floors, Heated Floors, Second Floor Laundry | |
| Range, Microwave, Dishwasher, High End Refrigerator, Bar Fridge, Washer, Dryer, Disposal, Stainless Steel Appliance(s), Wine Refrigerator, Range Hood | |
| Not in DB | |
| Park, Pool, Tennis Court(s), Curbs, Sidewalks, Street Paved | |
| — | |
| — | |
| Gas Starter |
Tax History
| Year | Property Taxes |
|---|---|
| 2016 | $7,056 |
| 2018 | $9,169 |
Contact Agent
Nearby Similar Homes
Nearby Sold Comparables
Contact Agent
Listing Provided By
RE/MAX Vision 212











