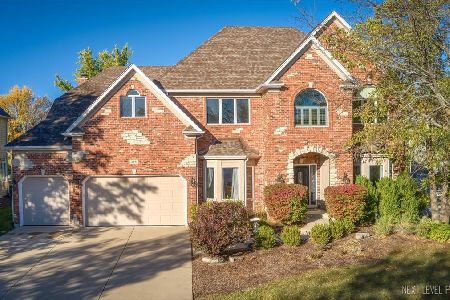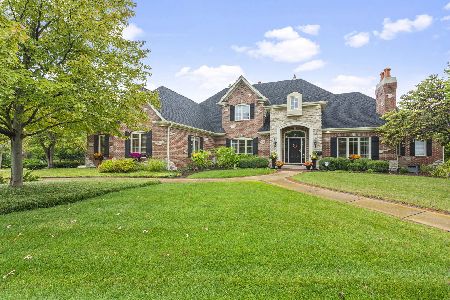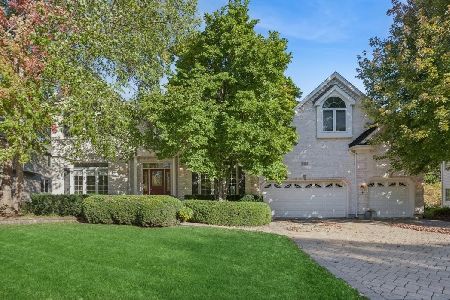2501 Kane Lane, Batavia, Illinois 60510
$523,000
|
Sold
|
|
| Status: | Closed |
| Sqft: | 3,736 |
| Cost/Sqft: | $144 |
| Beds: | 5 |
| Baths: | 6 |
| Year Built: | 2000 |
| Property Taxes: | $15,208 |
| Days On Market: | 2779 |
| Lot Size: | 0,31 |
Description
Extraordinary home in Batavia's popular Clubhouse Community of Tanglewood Hills. Dramatic entry into this 6 bedroom, 5.1 bath custom built executive home! Everyday living & entertaining at its finest in the gourmet kitchen complete with double convection ovens, oversized island, ss appliances, granite counters, butler's panty, walk-in pantry, stone floors & endless cabinets, soaring ceilings in the family room w/ gas log fireplace, temperature controlled sun room w/ wall to wall windows overlooking custom dual patio w/ fire pit, trails & open space behind home, first floor bedroom/office w/ full bathroom. Continue to second floor w/ grand staircase, laundry, large master suite w/ fireplace, master bath & HUGE closet, secondary bedrooms each w/ bathrooms! This home is complete w/ its meticulously finished basement including an exercise room, rec room, separate gaming room, full bath & bedroom. Sound system throughout entire home & central vac system. Batavia schools! Clubhouse & Pool!
Property Specifics
| Single Family | |
| — | |
| — | |
| 2000 | |
| Full | |
| — | |
| No | |
| 0.31 |
| Kane | |
| Tanglewood Hills | |
| 400 / Quarterly | |
| Insurance,Clubhouse,Pool | |
| Public | |
| Public Sewer | |
| 09979024 | |
| 1229206001 |
Property History
| DATE: | EVENT: | PRICE: | SOURCE: |
|---|---|---|---|
| 16 May, 2011 | Sold | $470,400 | MRED MLS |
| 13 Apr, 2011 | Under contract | $440,000 | MRED MLS |
| 1 Apr, 2011 | Listed for sale | $440,000 | MRED MLS |
| 31 Jul, 2018 | Sold | $523,000 | MRED MLS |
| 9 Jul, 2018 | Under contract | $539,000 | MRED MLS |
| — | Last price change | $549,000 | MRED MLS |
| 8 Jun, 2018 | Listed for sale | $549,000 | MRED MLS |
Room Specifics
Total Bedrooms: 6
Bedrooms Above Ground: 5
Bedrooms Below Ground: 1
Dimensions: —
Floor Type: Carpet
Dimensions: —
Floor Type: Carpet
Dimensions: —
Floor Type: Carpet
Dimensions: —
Floor Type: —
Dimensions: —
Floor Type: —
Full Bathrooms: 6
Bathroom Amenities: Whirlpool,Separate Shower,Double Sink
Bathroom in Basement: 1
Rooms: Bedroom 5,Bedroom 6,Foyer,Pantry,Heated Sun Room
Basement Description: Finished
Other Specifics
| 3 | |
| — | |
| Concrete | |
| — | |
| — | |
| 90X150 | |
| — | |
| Full | |
| Bar-Wet, Hardwood Floors, First Floor Bedroom, In-Law Arrangement, Second Floor Laundry, First Floor Full Bath | |
| Range, Microwave, Dishwasher, Refrigerator, Washer, Dryer, Disposal, Stainless Steel Appliance(s), Wine Refrigerator, Range Hood | |
| Not in DB | |
| Clubhouse, Pool, Sidewalks, Street Lights, Street Paved | |
| — | |
| — | |
| Gas Log |
Tax History
| Year | Property Taxes |
|---|---|
| 2011 | $14,027 |
| 2018 | $15,208 |
Contact Agent
Nearby Similar Homes
Nearby Sold Comparables
Contact Agent
Listing Provided By
WEICHERT, REALTORS -Your Place Realty







