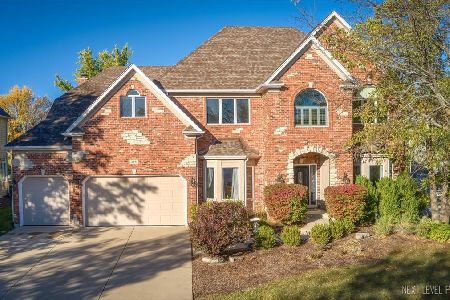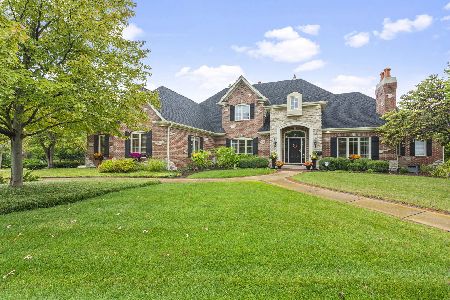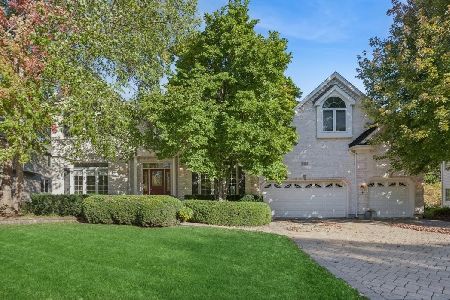2557 Kane Lane, Batavia, Illinois 60510
$535,500
|
Sold
|
|
| Status: | Closed |
| Sqft: | 4,505 |
| Cost/Sqft: | $119 |
| Beds: | 5 |
| Baths: | 6 |
| Year Built: | 2000 |
| Property Taxes: | $18,044 |
| Days On Market: | 3921 |
| Lot Size: | 0,30 |
Description
Roomy & inviting home has it all! Spacious kitchen w/updated appliances, shaker cabinets. Impressive 2 story fam rm w/fp open to kit/eating area. Master suite retreat w/built-ins in WIC, gas fp, sitting room, lg mstr bath. Private guest suite w/full bath. Beds 3&4 w/JnJ. Great 3rd floor suite for live-in arrangement. Finished base w/built-in entertainment area & more! Central vac, security, inv. fence, sprinkler! WOW
Property Specifics
| Single Family | |
| — | |
| — | |
| 2000 | |
| Partial | |
| — | |
| No | |
| 0.3 |
| Kane | |
| Tanglewood Hills | |
| 375 / Quarterly | |
| Clubhouse,Pool | |
| Public | |
| Public Sewer | |
| 08900626 | |
| 1229126004 |
Nearby Schools
| NAME: | DISTRICT: | DISTANCE: | |
|---|---|---|---|
|
Grade School
Grace Mcwayne Elementary School |
101 | — | |
|
Middle School
Sam Rotolo Middle School Of Bat |
101 | Not in DB | |
|
High School
Batavia Sr High School |
101 | Not in DB | |
Property History
| DATE: | EVENT: | PRICE: | SOURCE: |
|---|---|---|---|
| 8 Aug, 2007 | Sold | $630,000 | MRED MLS |
| 8 May, 2007 | Under contract | $665,000 | MRED MLS |
| — | Last price change | $675,000 | MRED MLS |
| 6 Feb, 2007 | Listed for sale | $700,000 | MRED MLS |
| 31 Mar, 2011 | Sold | $565,000 | MRED MLS |
| 15 Feb, 2011 | Under contract | $589,900 | MRED MLS |
| — | Last price change | $619,900 | MRED MLS |
| 13 Dec, 2010 | Listed for sale | $619,900 | MRED MLS |
| 1 Jul, 2015 | Sold | $535,500 | MRED MLS |
| 12 May, 2015 | Under contract | $537,500 | MRED MLS |
| 23 Apr, 2015 | Listed for sale | $537,500 | MRED MLS |
| 15 Jan, 2021 | Sold | $525,000 | MRED MLS |
| 2 Dec, 2020 | Under contract | $574,750 | MRED MLS |
| — | Last price change | $574,900 | MRED MLS |
| 23 Oct, 2020 | Listed for sale | $595,000 | MRED MLS |
Room Specifics
Total Bedrooms: 5
Bedrooms Above Ground: 5
Bedrooms Below Ground: 0
Dimensions: —
Floor Type: Carpet
Dimensions: —
Floor Type: Carpet
Dimensions: —
Floor Type: Carpet
Dimensions: —
Floor Type: —
Full Bathrooms: 6
Bathroom Amenities: Whirlpool,Separate Shower,Double Sink
Bathroom in Basement: 1
Rooms: Bonus Room,Bedroom 5,Eating Area,Game Room,Media Room,Office,Sitting Room,Other Room
Basement Description: Finished
Other Specifics
| 3 | |
| Concrete Perimeter | |
| Concrete,Side Drive | |
| Patio | |
| Corner Lot,Landscaped | |
| 157X81X60X150X64 | |
| — | |
| Full | |
| Vaulted/Cathedral Ceilings, Skylight(s), Bar-Wet, Hardwood Floors, In-Law Arrangement, First Floor Laundry | |
| Double Oven, Dishwasher, Bar Fridge, Disposal | |
| Not in DB | |
| Clubhouse, Pool, Tennis Courts, Sidewalks | |
| — | |
| — | |
| Gas Log, Heatilator |
Tax History
| Year | Property Taxes |
|---|---|
| 2007 | $14,823 |
| 2011 | $16,228 |
| 2015 | $18,044 |
| 2021 | $15,926 |
Contact Agent
Nearby Similar Homes
Nearby Sold Comparables
Contact Agent
Listing Provided By
Baird & Warner







