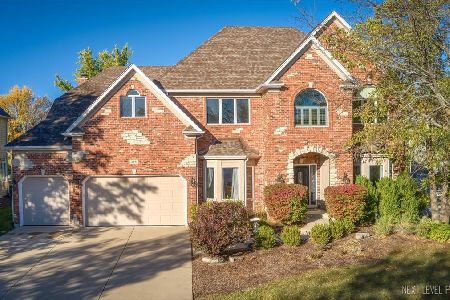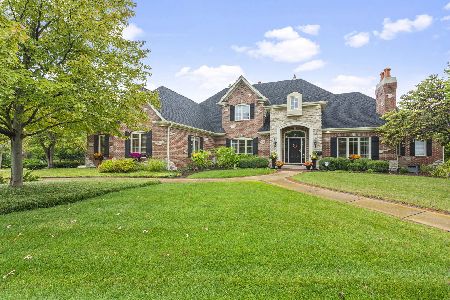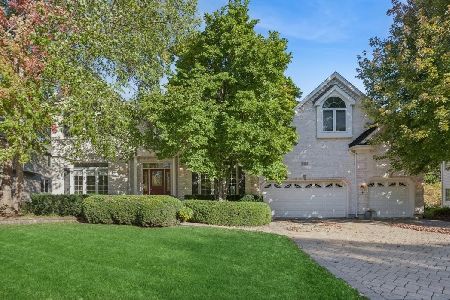2557 Kane Lane, Batavia, Illinois 60510
$525,000
|
Sold
|
|
| Status: | Closed |
| Sqft: | 4,505 |
| Cost/Sqft: | $128 |
| Beds: | 5 |
| Baths: | 6 |
| Year Built: | 2000 |
| Property Taxes: | $15,926 |
| Days On Market: | 1911 |
| Lot Size: | 0,31 |
Description
Tanglewoods finest! 4505 sq ft (Plus a finished basement bringing it to just under 6000 sq ft finished) This FORMER MODEL HOME boasts 5 bedrooms and 5.1 baths. So many updates and exciting architectural features throughout will thrill you! HARDWOOD FLOORS, arched openings, barreled ceilings, vaulted ceilings, crown molding, paneled walls- lighting upgrades throughout, WHITE TRIM AND DOORS and unique THIRD STORY with bedroom, full bath, sitting room and dual walk in closets! Major updates include: BRAND NEW Marvin Windows 2020, Two NEW HVAC systems 2020, two hot water heaters 2018! Impressive 2 story entry with custom staircase is flanked by a handsome paneled library and elegant living room. The dining room is gorgeous- amazing views and gorgeous wood floors, paneled walls and trayed ceiling. The Chef's kitchen is a true show stopper with Shaker style cabinetry, huge CUSTOM CENTER ISLAND with seating and wine rack, granite counters, SS appliances, pantry space, table space, recessed lighting and flows into the stunning TWO STORY FAMILY ROOM with fireplace and two full floor to ceiling walls of windows- WOW this room is amazing! A powder room and laundry room round out the main level living space. Upstairs you will find four bedrooms and three baths on the 2nd level. The master suite is a true retreat with its sitting area with mini wet bar, fireplace, spa like bath, dream closet and amazing barreled ceiling in both master and master bath. Bedrooms two and three share a connecting bath and bedroom four has its own private bath. A large walk in hall storage closet is a nice feature as well. The third level offers the 5th bedroom, sitting room, another full bath and two walk in closets (one cedar) providing options for separate living quarters etc. The finished basement has a built in entertainment center, bonus bedroom/den, another full bath and tons of storage space as well. Additional highlights include: invisible fence system, lawn sprinkler system, central vacuum, water softener, brick paver patio, three car side load garage, professional landscaping and amazing lot that is adjacent to open land and views to the West! Tanglewood features a club house, pool, walking trails, tennis courts and more- Great Batavia schools!
Property Specifics
| Single Family | |
| — | |
| Contemporary | |
| 2000 | |
| Partial | |
| — | |
| No | |
| 0.31 |
| Kane | |
| Tanglewood Hills | |
| 400 / Quarterly | |
| Clubhouse,Pool | |
| Public | |
| Public Sewer | |
| 10915704 | |
| 1229126004 |
Nearby Schools
| NAME: | DISTRICT: | DISTANCE: | |
|---|---|---|---|
|
Grade School
Grace Mcwayne Elementary School |
101 | — | |
|
Middle School
Sam Rotolo Middle School Of Bat |
101 | Not in DB | |
|
High School
Batavia Sr High School |
101 | Not in DB | |
Property History
| DATE: | EVENT: | PRICE: | SOURCE: |
|---|---|---|---|
| 8 Aug, 2007 | Sold | $630,000 | MRED MLS |
| 8 May, 2007 | Under contract | $665,000 | MRED MLS |
| — | Last price change | $675,000 | MRED MLS |
| 6 Feb, 2007 | Listed for sale | $700,000 | MRED MLS |
| 31 Mar, 2011 | Sold | $565,000 | MRED MLS |
| 15 Feb, 2011 | Under contract | $589,900 | MRED MLS |
| — | Last price change | $619,900 | MRED MLS |
| 13 Dec, 2010 | Listed for sale | $619,900 | MRED MLS |
| 1 Jul, 2015 | Sold | $535,500 | MRED MLS |
| 12 May, 2015 | Under contract | $537,500 | MRED MLS |
| 23 Apr, 2015 | Listed for sale | $537,500 | MRED MLS |
| 15 Jan, 2021 | Sold | $525,000 | MRED MLS |
| 2 Dec, 2020 | Under contract | $574,750 | MRED MLS |
| — | Last price change | $574,900 | MRED MLS |
| 23 Oct, 2020 | Listed for sale | $595,000 | MRED MLS |

Room Specifics
Total Bedrooms: 5
Bedrooms Above Ground: 5
Bedrooms Below Ground: 0
Dimensions: —
Floor Type: Carpet
Dimensions: —
Floor Type: Carpet
Dimensions: —
Floor Type: Carpet
Dimensions: —
Floor Type: —
Full Bathrooms: 6
Bathroom Amenities: Whirlpool,Separate Shower,Double Sink
Bathroom in Basement: 1
Rooms: Bedroom 5,Bonus Room,Eating Area,Game Room,Media Room,Office,Sitting Room,Other Room,Foyer
Basement Description: Finished
Other Specifics
| 3 | |
| Concrete Perimeter | |
| Concrete | |
| Patio | |
| Corner Lot,Landscaped | |
| 157X81X60X150X64 | |
| Finished | |
| Full | |
| Vaulted/Cathedral Ceilings, Skylight(s), Bar-Wet, Hardwood Floors, In-Law Arrangement, First Floor Laundry, Built-in Features, Walk-In Closet(s) | |
| Double Oven, Microwave, Dishwasher, Refrigerator, Washer, Dryer, Disposal, Stainless Steel Appliance(s), Wine Refrigerator, Cooktop, Built-In Oven, Range Hood, Water Softener Owned | |
| Not in DB | |
| Clubhouse, Park, Pool, Tennis Court(s), Curbs, Sidewalks, Street Lights, Street Paved | |
| — | |
| — | |
| Double Sided, Gas Log, Gas Starter |
Tax History
| Year | Property Taxes |
|---|---|
| 2007 | $14,823 |
| 2011 | $16,228 |
| 2015 | $18,044 |
| 2021 | $15,926 |
Contact Agent
Nearby Similar Homes
Nearby Sold Comparables
Contact Agent
Listing Provided By
Premier Living Properties






