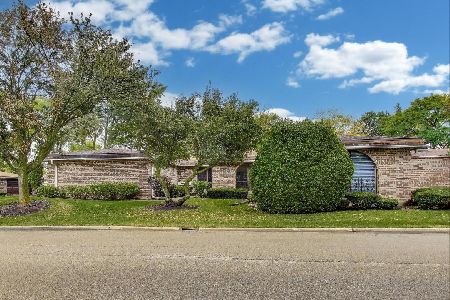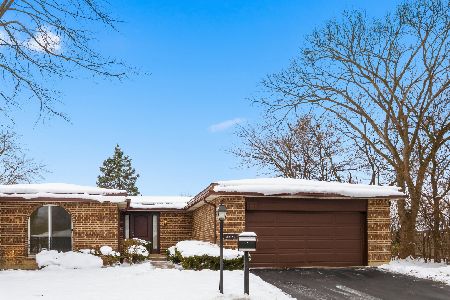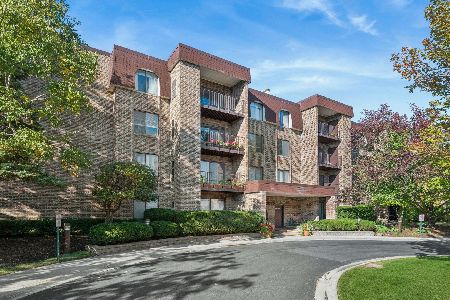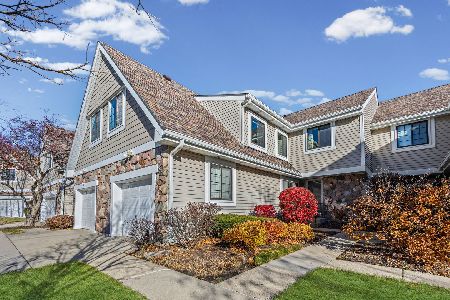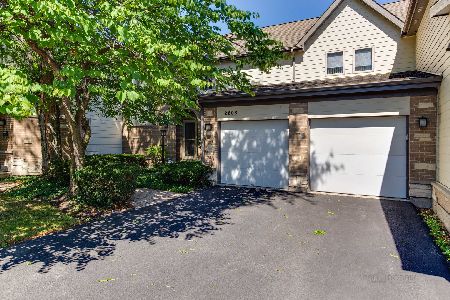2501 Virginia Lane, Northbrook, Illinois 60062
$380,000
|
Sold
|
|
| Status: | Closed |
| Sqft: | 2,404 |
| Cost/Sqft: | $166 |
| Beds: | 3 |
| Baths: | 4 |
| Year Built: | 1990 |
| Property Taxes: | $8,845 |
| Days On Market: | 2142 |
| Lot Size: | 0,00 |
Description
Pristine, Rarely Available Interior, End-Unit Townhouse at Willow Cove. 3 BR, 3 1/2 BA w/Attached, Heated 2-Car Garage w/Epoxy Floor and Full Finished Basement. Open 2-Story Foyer Welcomes You! Large Living Room w/Crown Molding, Recessed Lighting, Gas Fireplace w/ Rich Wooden Mantle & Built-in Shelves. Sliding Doors out to Large Full-Width Deck w/Hot Tub (sold "as is"). Built-in Motorized TV Lift Cabinet (TV Not Included). Adjacent Dining Room. Huge Eat-in Island Kitchen w/Abundant Cabinetry & Counter Space, Double-Ovens, 4-Burner Gas Cook top & Sliding Doors out to Built-in Gas BBQ. Upstairs - 3 Generous Bedrooms. Big Master BR w/Vaulted Ceiling, Built-in Cabinet w/83" TV (Included), Walk-in Closet, Large Private Bath w/Double Sinks, Whirlpool Tub & Separate Shower. 2nd Floor Laundry! Basement includes Huge Rec/Game Room, Full Bath and possible 4th BR or Work/Exercise room (Plus Secret Hiding Space!). Lives Like a Single-Family Home! Central A/C comp/cond New 2017. 2 Water Heaters, one newer. Assessment 550. per month. 2018 Taxes $8,844.75.
Property Specifics
| Condos/Townhomes | |
| 2 | |
| — | |
| 1990 | |
| Full | |
| — | |
| No | |
| — |
| Cook | |
| Willow Cove | |
| 550 / Monthly | |
| Parking,Insurance,Exterior Maintenance,Lawn Care,Scavenger,Snow Removal | |
| Lake Michigan,Public | |
| Public Sewer, Sewer-Storm | |
| 10616536 | |
| 04212001090000 |
Nearby Schools
| NAME: | DISTRICT: | DISTANCE: | |
|---|---|---|---|
|
Grade School
Wescott Elementary School |
30 | — | |
|
Middle School
Maple School |
30 | Not in DB | |
|
High School
Glenbrook North High School |
225 | Not in DB | |
Property History
| DATE: | EVENT: | PRICE: | SOURCE: |
|---|---|---|---|
| 30 Jul, 2020 | Sold | $380,000 | MRED MLS |
| 1 Jul, 2020 | Under contract | $399,000 | MRED MLS |
| — | Last price change | $420,000 | MRED MLS |
| 3 Feb, 2020 | Listed for sale | $449,000 | MRED MLS |
Room Specifics
Total Bedrooms: 3
Bedrooms Above Ground: 3
Bedrooms Below Ground: 0
Dimensions: —
Floor Type: Carpet
Dimensions: —
Floor Type: Carpet
Full Bathrooms: 4
Bathroom Amenities: Whirlpool,Separate Shower,Double Sink
Bathroom in Basement: 1
Rooms: Exercise Room,Bonus Room,Foyer
Basement Description: Finished,Bathroom Rough-In
Other Specifics
| 2.1 | |
| Concrete Perimeter | |
| Asphalt | |
| Deck, Patio, Hot Tub, Storms/Screens, End Unit | |
| Cul-De-Sac | |
| 64 X 20 X 64 X 26 | |
| — | |
| Full | |
| Vaulted/Cathedral Ceilings, Skylight(s), Hardwood Floors, Second Floor Laundry, Built-in Features, Walk-In Closet(s) | |
| Double Oven, Microwave, Dishwasher, Refrigerator, Washer, Dryer, Disposal, Built-In Oven | |
| Not in DB | |
| — | |
| — | |
| — | |
| Gas Log, Gas Starter |
Tax History
| Year | Property Taxes |
|---|---|
| 2020 | $8,845 |
Contact Agent
Nearby Similar Homes
Nearby Sold Comparables
Contact Agent
Listing Provided By
@properties

