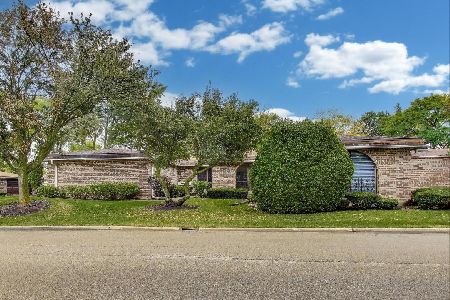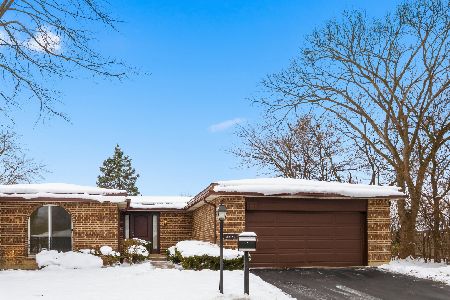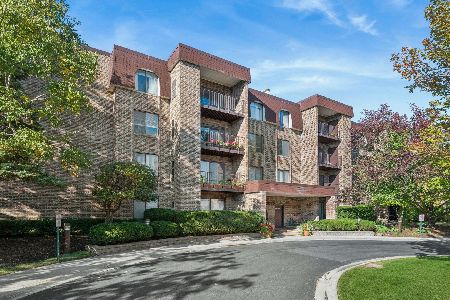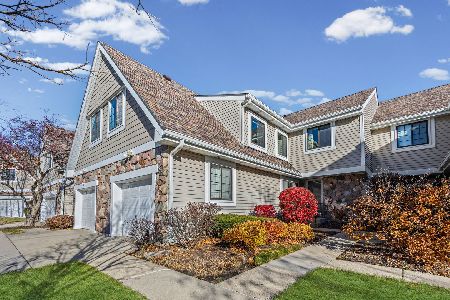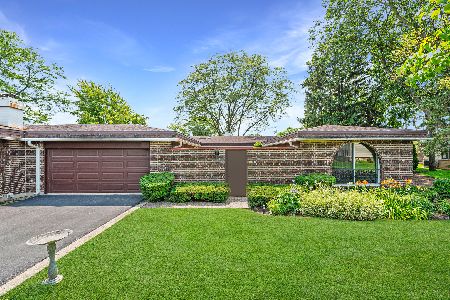2549 Virginia Lane, Northbrook, Illinois 60062
$400,000
|
Sold
|
|
| Status: | Closed |
| Sqft: | 2,301 |
| Cost/Sqft: | $174 |
| Beds: | 3 |
| Baths: | 4 |
| Year Built: | 1992 |
| Property Taxes: | $8,568 |
| Days On Market: | 3733 |
| Lot Size: | 0,00 |
Description
Beautifully updated!! Sunny and bright 3 bed (plus 1 in basement), 3.5 bath townhouse in Willow Cove. Dramatic 2 story foyer. Large living room with gas fire place, overlooks large deck and grassy yard. Separate dining room with crown molding. Updated kitchen with granite counters, stainless steel appliances, crown molding, glass tile back splash and large eat-in area. Updated baths. Master bedroom has vaulted ceilings, walk in closets, sky light, separate shower and Jacuzzi tub. Laundry is on second floor. Family room is located in the full finished basemen. The basement also has a wet bar, 4th bedroom, full bath and tons of storage. Close to highways, trains, shopping and schools. District 30 schools. Must see!!!
Property Specifics
| Condos/Townhomes | |
| 2 | |
| — | |
| 1992 | |
| Full | |
| — | |
| No | |
| — |
| Cook | |
| — | |
| 400 / Monthly | |
| Insurance,Exterior Maintenance,Lawn Care,Scavenger,Snow Removal | |
| Lake Michigan | |
| Public Sewer | |
| 09049634 | |
| 04212001030000 |
Nearby Schools
| NAME: | DISTRICT: | DISTANCE: | |
|---|---|---|---|
|
Grade School
Wescott Elementary School |
30 | — | |
|
Middle School
Maple School |
30 | Not in DB | |
|
High School
Glenbrook North High School |
225 | Not in DB | |
Property History
| DATE: | EVENT: | PRICE: | SOURCE: |
|---|---|---|---|
| 30 Sep, 2009 | Sold | $358,500 | MRED MLS |
| 27 Aug, 2009 | Under contract | $379,900 | MRED MLS |
| 12 Aug, 2009 | Listed for sale | $379,900 | MRED MLS |
| 18 Apr, 2016 | Sold | $400,000 | MRED MLS |
| 6 Feb, 2016 | Under contract | $400,000 | MRED MLS |
| — | Last price change | $434,000 | MRED MLS |
| 28 Sep, 2015 | Listed for sale | $479,000 | MRED MLS |
Room Specifics
Total Bedrooms: 4
Bedrooms Above Ground: 3
Bedrooms Below Ground: 1
Dimensions: —
Floor Type: Carpet
Dimensions: —
Floor Type: Carpet
Dimensions: —
Floor Type: Carpet
Full Bathrooms: 4
Bathroom Amenities: Whirlpool,Separate Shower
Bathroom in Basement: 1
Rooms: Deck,Foyer
Basement Description: Finished
Other Specifics
| 2 | |
| Concrete Perimeter | |
| Asphalt | |
| Deck, End Unit | |
| Common Grounds | |
| COMMON | |
| — | |
| Full | |
| Vaulted/Cathedral Ceilings, Skylight(s), Bar-Wet, In-Law Arrangement, Second Floor Laundry, Storage | |
| Double Oven, Range, Microwave, Dishwasher, Refrigerator, Freezer, Washer, Dryer, Disposal, Stainless Steel Appliance(s) | |
| Not in DB | |
| — | |
| — | |
| — | |
| Gas Log |
Tax History
| Year | Property Taxes |
|---|---|
| 2009 | $6,406 |
| 2016 | $8,568 |
Contact Agent
Nearby Similar Homes
Nearby Sold Comparables
Contact Agent
Listing Provided By
@properties

