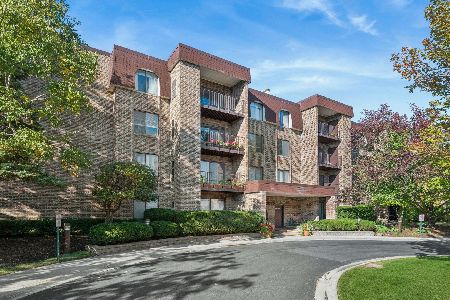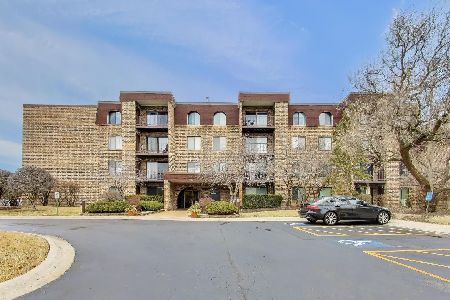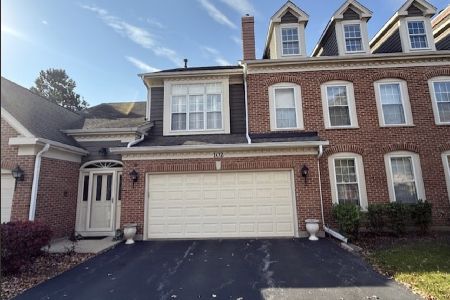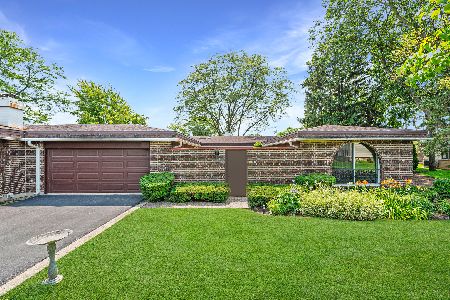2525 Virginia Lane, Northbrook, Illinois 60062
$470,000
|
Sold
|
|
| Status: | Closed |
| Sqft: | 2,662 |
| Cost/Sqft: | $187 |
| Beds: | 3 |
| Baths: | 3 |
| Year Built: | 1993 |
| Property Taxes: | $8,480 |
| Days On Market: | 3647 |
| Lot Size: | 0,00 |
Description
Spectacular Northbrook Townhouse! Timeless elegance at its best! This beautifully appointed end unit townhouse in Willow Cove has 3 beds and 2.5 baths. Beginning in the unique grand foyer, you can see that every detail of this home was chosen by a top decorator. This home has a large living room / great room, separate dining room, a lovely den with built-ins, and a large kitchen with custom cabinets, high end appliances and an eat-in area. The main level has vaulted ceilings and marble floors. The huge master suite has cathedral ceilings, a walk-in closet and a luxurious spa-like master bath finished in marble, with a separate shower and a Jacuzzi tub. All the closets in the house are fitted. The finished basement includes a large family room, an office/ bedroom, and two individual storage rooms. The garage is heated and has a treated floor. The deck is perfect for entertaining. District 30 Schools. Upgrades throughout. A must see!!!
Property Specifics
| Condos/Townhomes | |
| 2 | |
| — | |
| 1993 | |
| Full | |
| DOVER | |
| No | |
| — |
| Cook | |
| — | |
| 400 / Monthly | |
| None | |
| Lake Michigan | |
| Public Sewer | |
| 09128248 | |
| 04212001060000 |
Nearby Schools
| NAME: | DISTRICT: | DISTANCE: | |
|---|---|---|---|
|
Grade School
Wescott Elementary School |
30 | — | |
|
Middle School
Maple School |
30 | Not in DB | |
|
High School
Glenbrook North High School |
225 | Not in DB | |
Property History
| DATE: | EVENT: | PRICE: | SOURCE: |
|---|---|---|---|
| 17 May, 2016 | Sold | $470,000 | MRED MLS |
| 27 Mar, 2016 | Under contract | $499,000 | MRED MLS |
| 1 Feb, 2016 | Listed for sale | $499,000 | MRED MLS |
Room Specifics
Total Bedrooms: 4
Bedrooms Above Ground: 3
Bedrooms Below Ground: 1
Dimensions: —
Floor Type: Carpet
Dimensions: —
Floor Type: Carpet
Dimensions: —
Floor Type: Carpet
Full Bathrooms: 3
Bathroom Amenities: —
Bathroom in Basement: 1
Rooms: Den,Recreation Room,Storage,Utility Room-Lower Level
Basement Description: Finished
Other Specifics
| 2 | |
| Concrete Perimeter | |
| Asphalt | |
| Deck, End Unit | |
| Common Grounds | |
| COMMON | |
| — | |
| Full | |
| Vaulted/Cathedral Ceilings, Laundry Hook-Up in Unit, Storage | |
| Double Oven, Range, Microwave, Dishwasher, Refrigerator, High End Refrigerator, Freezer, Washer, Dryer, Disposal | |
| Not in DB | |
| — | |
| — | |
| — | |
| Gas Log |
Tax History
| Year | Property Taxes |
|---|---|
| 2016 | $8,480 |
Contact Agent
Nearby Similar Homes
Nearby Sold Comparables
Contact Agent
Listing Provided By
@properties









