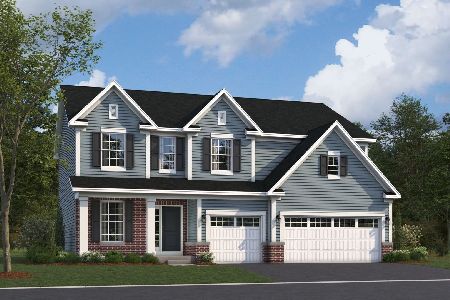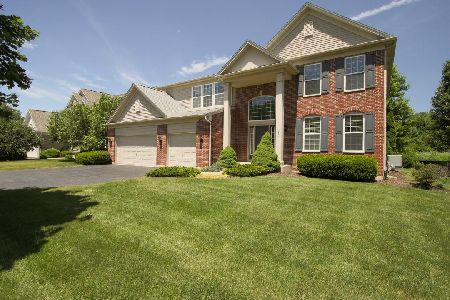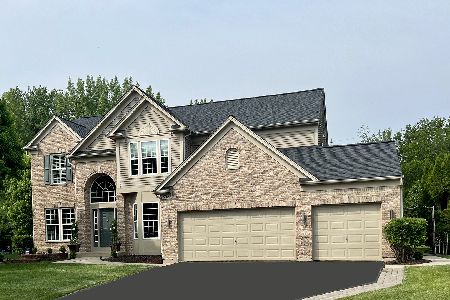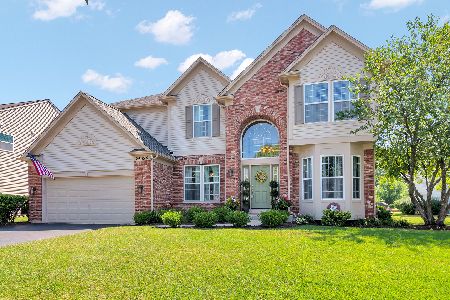25013 Prairie Grove Drive, Plainfield, Illinois 60585
$460,000
|
Sold
|
|
| Status: | Closed |
| Sqft: | 3,613 |
| Cost/Sqft: | $131 |
| Beds: | 4 |
| Baths: | 4 |
| Year Built: | 2005 |
| Property Taxes: | $9,604 |
| Days On Market: | 2520 |
| Lot Size: | 0,33 |
Description
If you are looking for a home that is picture perfect, THIS IS IT! This pristine 5 bedroom 3.5 Bath home in Canterbury Woods HAS IT ALL! Walk into the two story foyer and see formal living room with adjacent formal dining room. You are then greeted with a gourmet kitchen complete with 42 inch cabinets, all ss appliances, glass tile back splash, double oven, eating area and hardwood flooring. two story family room with floor to ceiling fire place and large first floor office. Master bedroom complete with full bath, dual walk in closets, double sinks, walk in shower and jetted tub. Generous sized secondary bedrooms all with ample closet space. Full finished basement with wet bar, full bathroom, bedroom with egress as well as a ton of storage! This home is nestled back on the lot, you have the feeling of serenity and peacefulness while still living in a subdivision.
Property Specifics
| Single Family | |
| — | |
| — | |
| 2005 | |
| Full | |
| DEVONSHIRE | |
| No | |
| 0.33 |
| Will | |
| Canterbury Woods | |
| 500 / Annual | |
| None | |
| Public | |
| Public Sewer | |
| 10282176 | |
| 0701294010110000 |
Property History
| DATE: | EVENT: | PRICE: | SOURCE: |
|---|---|---|---|
| 29 Apr, 2019 | Sold | $460,000 | MRED MLS |
| 25 Feb, 2019 | Under contract | $473,500 | MRED MLS |
| 25 Feb, 2019 | Listed for sale | $473,500 | MRED MLS |
Room Specifics
Total Bedrooms: 5
Bedrooms Above Ground: 4
Bedrooms Below Ground: 1
Dimensions: —
Floor Type: —
Dimensions: —
Floor Type: —
Dimensions: —
Floor Type: —
Dimensions: —
Floor Type: —
Full Bathrooms: 4
Bathroom Amenities: Whirlpool,Separate Shower,Double Sink,Soaking Tub
Bathroom in Basement: 1
Rooms: Bedroom 5,Storage,Media Room,Office,Game Room
Basement Description: Finished
Other Specifics
| 3 | |
| Concrete Perimeter | |
| Asphalt | |
| Patio, Porch, Brick Paver Patio, Storms/Screens | |
| — | |
| 56X56X114X103X141 | |
| — | |
| Full | |
| Vaulted/Cathedral Ceilings, Bar-Wet, Hardwood Floors, In-Law Arrangement, First Floor Laundry | |
| Double Oven, Microwave, Dishwasher, Stainless Steel Appliance(s) | |
| Not in DB | |
| — | |
| — | |
| — | |
| — |
Tax History
| Year | Property Taxes |
|---|---|
| 2019 | $9,604 |
Contact Agent
Nearby Similar Homes
Nearby Sold Comparables
Contact Agent
Listing Provided By
WEICHERT, REALTORS - Your Place Realty










