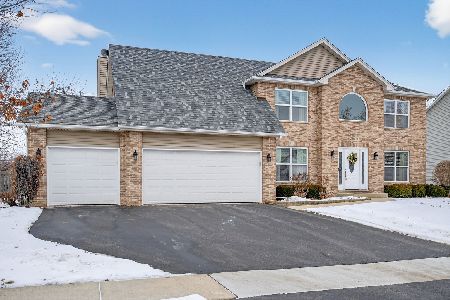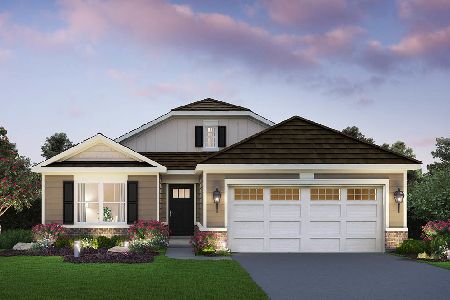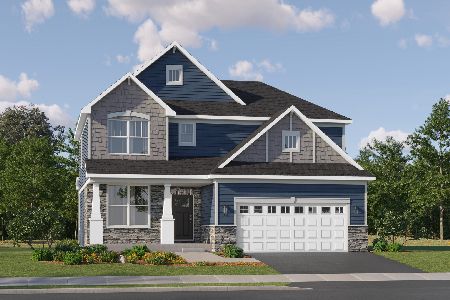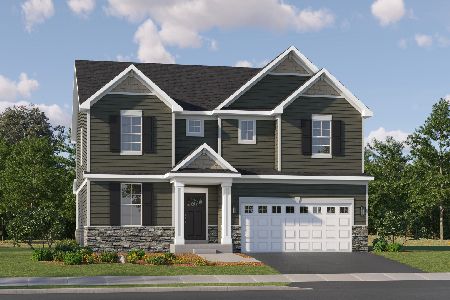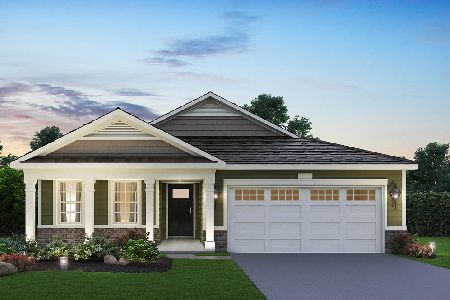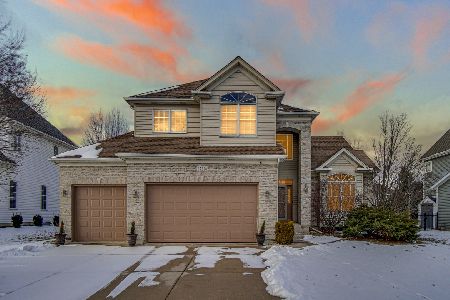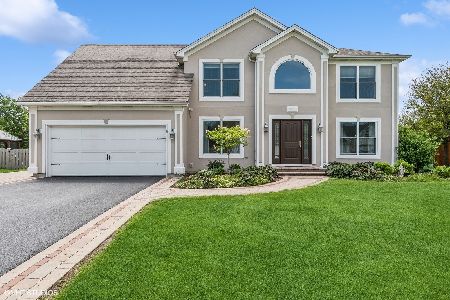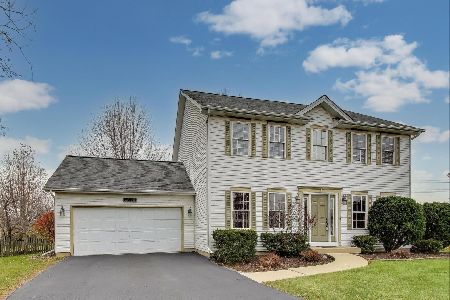25014 Chelsea Lane, Plainfield, Illinois 60544
$319,000
|
Sold
|
|
| Status: | Closed |
| Sqft: | 2,620 |
| Cost/Sqft: | $122 |
| Beds: | 4 |
| Baths: | 3 |
| Year Built: | 2000 |
| Property Taxes: | $9,403 |
| Days On Market: | 2854 |
| Lot Size: | 0,00 |
Description
***Largest North Plainfield property with 3-car garage, fenced yard, and finished basement for under $325,000!!*** Welcome home! This N. Plainfield property is truly one-of-a-kind! Numerous custom features! Beautifully spotless 2620 sqft home features 4 bed, 2.1 bath, 3-car heated garage with workshop. 1st floor office w/ French doors or 5th bedroom. 1st floor laundry/mudroom w/ closet right off garage. Large family room w/ stunning fireplace. Hardwood floors, custom crown molding, solid wood doors, new carpet, freshly painted, all appliances included! Custom finished basement w/ music/hobby room, HUGE entertainment/play space! TON of storage!. Fully landscaped, fenced yard, paver patio w/ custom fire pit and grill surround. Sprinkler system, landscape lighting, custom mailbox. 4th bedroom bonus space; 2nd master bedroom. Original owners; VERY well-maintained property!
Property Specifics
| Single Family | |
| — | |
| — | |
| 2000 | |
| Full | |
| — | |
| No | |
| — |
| Will | |
| Harvest Glen | |
| 168 / Annual | |
| Insurance,Snow Removal | |
| Lake Michigan | |
| Public Sewer | |
| 09935498 | |
| 0603052070050000 |
Nearby Schools
| NAME: | DISTRICT: | DISTANCE: | |
|---|---|---|---|
|
Grade School
Walkers Grove Elementary School |
202 | — | |
|
Middle School
Ira Jones Middle School |
202 | Not in DB | |
|
High School
Plainfield North High School |
202 | Not in DB | |
Property History
| DATE: | EVENT: | PRICE: | SOURCE: |
|---|---|---|---|
| 30 Jul, 2018 | Sold | $319,000 | MRED MLS |
| 3 Jul, 2018 | Under contract | $319,900 | MRED MLS |
| — | Last price change | $324,900 | MRED MLS |
| 7 May, 2018 | Listed for sale | $350,000 | MRED MLS |
Room Specifics
Total Bedrooms: 4
Bedrooms Above Ground: 4
Bedrooms Below Ground: 0
Dimensions: —
Floor Type: Hardwood
Dimensions: —
Floor Type: Hardwood
Dimensions: —
Floor Type: Carpet
Full Bathrooms: 3
Bathroom Amenities: Whirlpool,Separate Shower
Bathroom in Basement: 0
Rooms: Eating Area,Office,Great Room,Recreation Room,Tandem Room,Foyer,Other Room,Storage
Basement Description: Finished
Other Specifics
| 4 | |
| — | |
| Concrete | |
| Porch, Brick Paver Patio, Storms/Screens, Outdoor Fireplace | |
| Fenced Yard,Landscaped | |
| 11,890 SQ FT | |
| Pull Down Stair,Unfinished | |
| Full | |
| Vaulted/Cathedral Ceilings, Hardwood Floors, First Floor Laundry | |
| Range, Microwave, Dishwasher, Refrigerator, Washer, Dryer, Disposal | |
| Not in DB | |
| Sidewalks, Street Lights, Street Paved | |
| — | |
| — | |
| Wood Burning, Attached Fireplace Doors/Screen, Gas Starter |
Tax History
| Year | Property Taxes |
|---|---|
| 2018 | $9,403 |
Contact Agent
Nearby Similar Homes
Nearby Sold Comparables
Contact Agent
Listing Provided By
Baird & Warner

