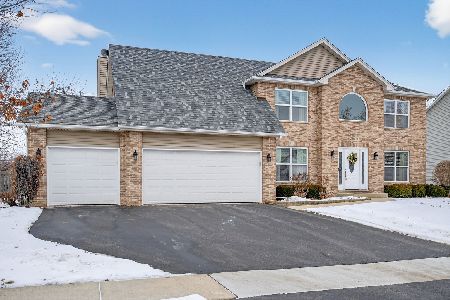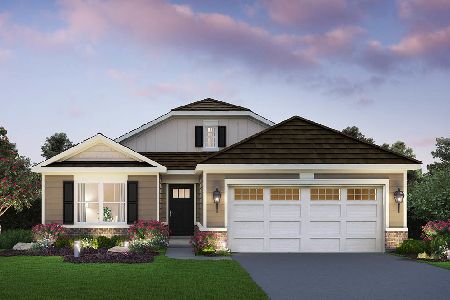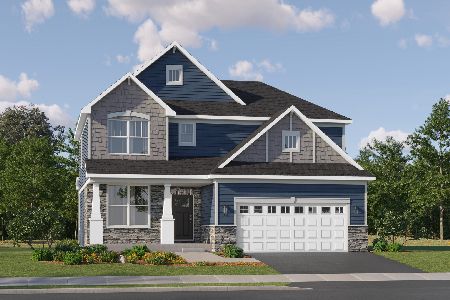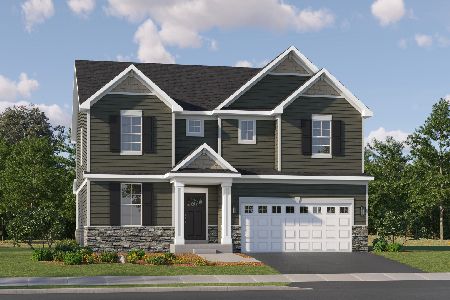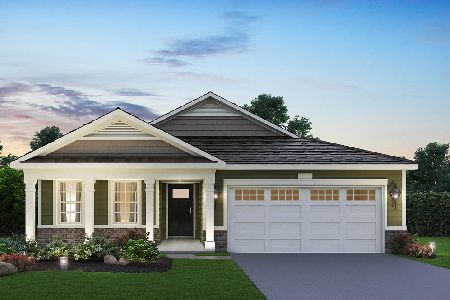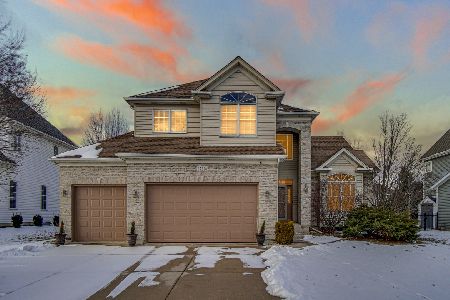25021 Chelsea Lane, Plainfield, Illinois 60544
$307,500
|
Sold
|
|
| Status: | Closed |
| Sqft: | 2,088 |
| Cost/Sqft: | $148 |
| Beds: | 4 |
| Baths: | 3 |
| Year Built: | 1998 |
| Property Taxes: | $7,109 |
| Days On Market: | 2466 |
| Lot Size: | 0,25 |
Description
CONTRACT ACCEPTED WHILE IN PLN. Many custom features and upgrades inside and outside this super clean North Plainfield Georgian Colonial! Located in sought after Harvest Glen Subdivision, this 2088 sq ft home features 4 beds, 2.1 baths, full basement, 2-car garage with tons of storage. Custom mudroom, hardwood floors, custom built-in shelving flanking updated fireplace, SS appliances, Corian countertops, custom master bedroom closet, and more. Basement is completely insulated and sealed. Backyard is fully fenced and boasts a large above ground pool with heater, paver brick patio, hot tub on floating deck, raised planter beds, shed, and still plenty of room to play. District 202 Schools: PNHS. Owner/Seller is IL licensed Realtor.
Property Specifics
| Single Family | |
| — | |
| American 4-Sq. | |
| 1998 | |
| Full | |
| SARAH | |
| No | |
| 0.25 |
| Will | |
| Harvest Glen | |
| 173 / Annual | |
| Insurance,Other | |
| Lake Michigan | |
| Public Sewer | |
| 10373055 | |
| 0603052090090000 |
Nearby Schools
| NAME: | DISTRICT: | DISTANCE: | |
|---|---|---|---|
|
Grade School
Walkers Grove Elementary School |
202 | — | |
|
Middle School
Heritage Grove Middle School |
202 | Not in DB | |
|
High School
Plainfield North High School |
202 | Not in DB | |
Property History
| DATE: | EVENT: | PRICE: | SOURCE: |
|---|---|---|---|
| 25 May, 2007 | Sold | $290,000 | MRED MLS |
| 23 Apr, 2007 | Under contract | $299,900 | MRED MLS |
| 23 Apr, 2007 | Listed for sale | $299,900 | MRED MLS |
| 25 Jul, 2019 | Sold | $307,500 | MRED MLS |
| 1 Jun, 2019 | Under contract | $309,900 | MRED MLS |
| 1 Jun, 2019 | Listed for sale | $309,900 | MRED MLS |
Room Specifics
Total Bedrooms: 4
Bedrooms Above Ground: 4
Bedrooms Below Ground: 0
Dimensions: —
Floor Type: Hardwood
Dimensions: —
Floor Type: Carpet
Dimensions: —
Floor Type: Carpet
Full Bathrooms: 3
Bathroom Amenities: Whirlpool,Separate Shower,Double Sink
Bathroom in Basement: 0
Rooms: Eating Area,Mud Room
Basement Description: Unfinished,Egress Window
Other Specifics
| 2 | |
| Concrete Perimeter | |
| Asphalt | |
| Patio, Hot Tub, Brick Paver Patio, Above Ground Pool, Storms/Screens | |
| Fenced Yard | |
| 132X83 | |
| Full,Pull Down Stair | |
| Full | |
| Vaulted/Cathedral Ceilings, Skylight(s), Hardwood Floors, Built-in Features, Walk-In Closet(s) | |
| Range, Microwave, Dishwasher, Refrigerator, Freezer, Washer, Dryer, Disposal, Stainless Steel Appliance(s) | |
| Not in DB | |
| Sidewalks, Street Lights, Street Paved | |
| — | |
| — | |
| Attached Fireplace Doors/Screen, Gas Log, Gas Starter |
Tax History
| Year | Property Taxes |
|---|---|
| 2007 | $5,413 |
| 2019 | $7,109 |
Contact Agent
Nearby Similar Homes
Nearby Sold Comparables
Contact Agent
Listing Provided By
Baird & Warner

