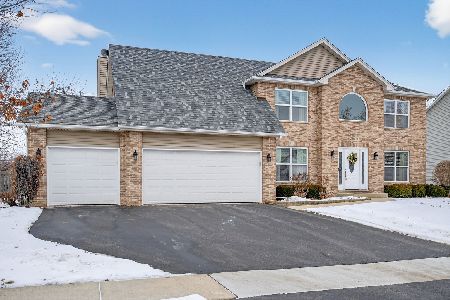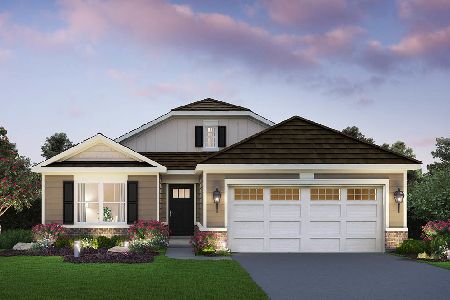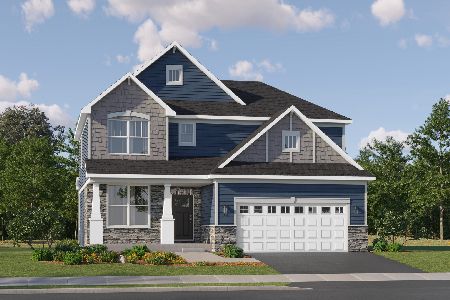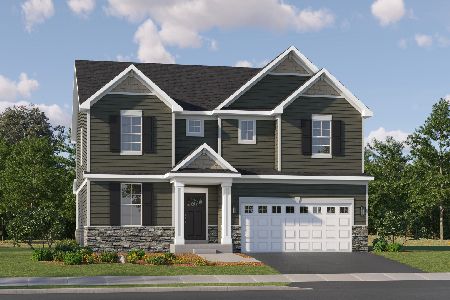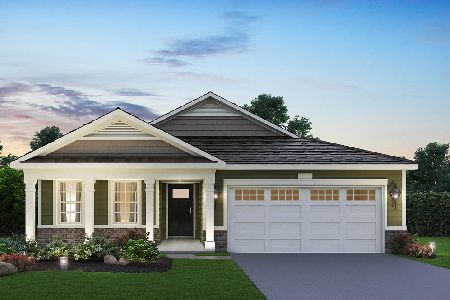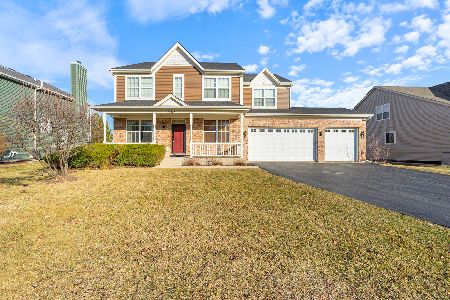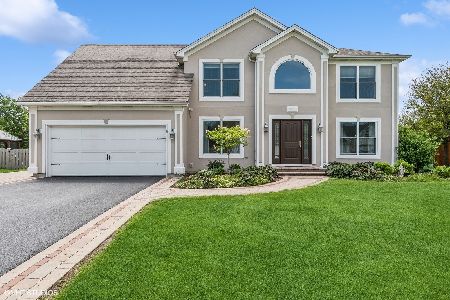25015 Chelsea Lane, Plainfield, Illinois 60544
$225,000
|
Sold
|
|
| Status: | Closed |
| Sqft: | 2,544 |
| Cost/Sqft: | $100 |
| Beds: | 3 |
| Baths: | 3 |
| Year Built: | 1998 |
| Property Taxes: | $7,274 |
| Days On Market: | 3729 |
| Lot Size: | 0,25 |
Description
White trim & white six panel door throughout. Hdwd flr foyyer, pwd rm, kit & din. Updated kit w/Corian tops w/subway bksplash highlighted w/glass mosaic tiles. SS appls:double oven, DW, micro refrig. Island W/storage, under cab lighting. 2-story fmly rm off kit w/vaulted ceiling & skylights. FP w/ceramic surround w/gas logs. Dining rm is enhanced w/double scalloped ceiling,& crown molding. 1stb fl lndry PWD Rm w/pedestal sink. Upper level three bedrooms & loft could be 4th bd. Mstr bdrm w/vaulted ceiling, fan & pvt bth.California "like" clst systems. Full unfin bsmt. Newer high efficiency Carrier HVAC & 50 gal water heater. Professionally landscaped back yardyard fully fenced a gardeners dream. District #202 Plainfield NHS a quick close possible
Property Specifics
| Single Family | |
| — | |
| — | |
| 1998 | |
| Full | |
| STEFANIE | |
| No | |
| 0.25 |
| Will | |
| Harvest Glen | |
| 120 / Annual | |
| None | |
| Lake Michigan | |
| Public Sewer, Sewer-Storm | |
| 09101662 | |
| 0603052090100000 |
Nearby Schools
| NAME: | DISTRICT: | DISTANCE: | |
|---|---|---|---|
|
Grade School
Walkers Grove Elementary School |
202 | — | |
|
Middle School
Heritage Grove Middle School |
202 | Not in DB | |
|
High School
Plainfield North High School |
202 | Not in DB | |
Property History
| DATE: | EVENT: | PRICE: | SOURCE: |
|---|---|---|---|
| 25 Mar, 2016 | Sold | $225,000 | MRED MLS |
| 1 Feb, 2016 | Under contract | $254,900 | MRED MLS |
| — | Last price change | $259,900 | MRED MLS |
| 14 Dec, 2015 | Listed for sale | $259,900 | MRED MLS |
Room Specifics
Total Bedrooms: 3
Bedrooms Above Ground: 3
Bedrooms Below Ground: 0
Dimensions: —
Floor Type: Carpet
Dimensions: —
Floor Type: Carpet
Full Bathrooms: 3
Bathroom Amenities: —
Bathroom in Basement: 0
Rooms: Eating Area,Loft
Basement Description: Unfinished
Other Specifics
| 2 | |
| Concrete Perimeter | |
| Concrete | |
| Deck, Porch, Storms/Screens | |
| Fenced Yard | |
| 83 X 132 | |
| Full,Unfinished | |
| Full | |
| Vaulted/Cathedral Ceilings, Hardwood Floors, First Floor Laundry | |
| Range, Microwave, Dishwasher, Refrigerator, Washer, Dryer, Disposal, Stainless Steel Appliance(s) | |
| Not in DB | |
| Sidewalks, Street Lights, Street Paved | |
| — | |
| — | |
| Wood Burning, Gas Log, Gas Starter |
Tax History
| Year | Property Taxes |
|---|---|
| 2016 | $7,274 |
Contact Agent
Nearby Similar Homes
Nearby Sold Comparables
Contact Agent
Listing Provided By
Keller Williams Infinity

