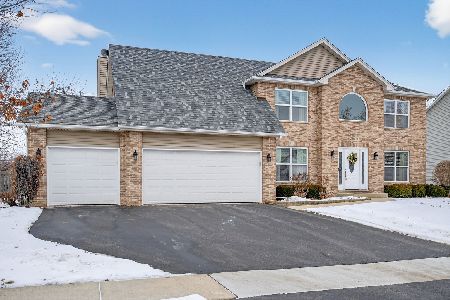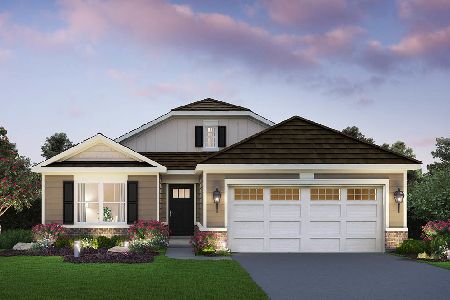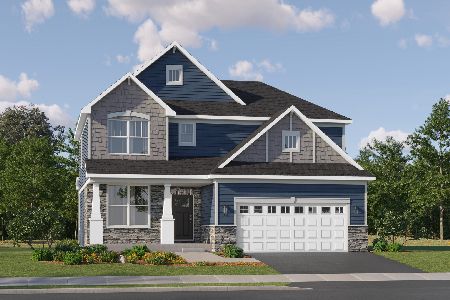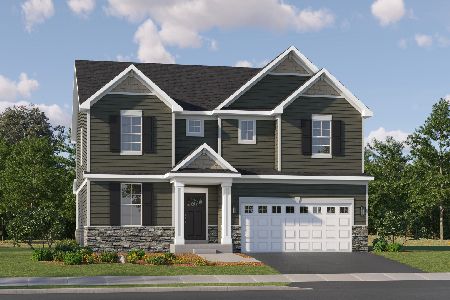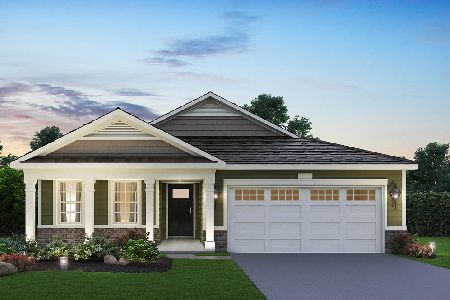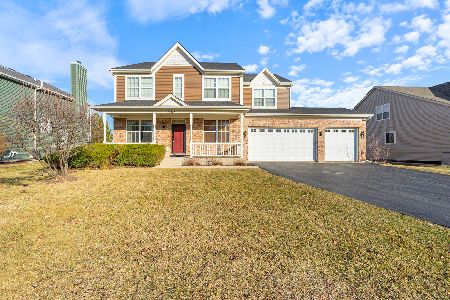25020 Diana Court, Plainfield, Illinois 60544
$350,000
|
Sold
|
|
| Status: | Closed |
| Sqft: | 3,028 |
| Cost/Sqft: | $119 |
| Beds: | 4 |
| Baths: | 4 |
| Year Built: | 1999 |
| Property Taxes: | $9,184 |
| Days On Market: | 3138 |
| Lot Size: | 0,40 |
Description
Fabulous custom built Georgian on oversized fenced lot located on quiet cul-de-sac. Stunning 2 story foyer opens to elegant turn staircase. 9 ft. ceilings on main level. Gourmet kitchen with breakfast area and huge island, granite counters and stainless appliances opens to gorgeous, sun drenched family room w/vaulted ceiling, skylights and stone fireplace. Versatile den/office with french doors. Upstairs boasts 4 large bedrooms including luxury master suite with sitting area, vaulted ceiling, walk-in closet and bonus attic space with spa-like bath featuring jacuzzi tub, dual vanities and skylight. Sprawling finished basement with family room, play area, hobby room and 5th bedroom w/bath - ideal for in-law/guest arrangement. Large private patio overlooking lovely fenced yard. NEW high efficiency Carrier HVAC! This is an immaculate home and so close to shopping, dining, schools and parks! Bring your most discriminating buyers!
Property Specifics
| Single Family | |
| — | |
| Georgian | |
| 1999 | |
| Full | |
| — | |
| No | |
| 0.4 |
| Will | |
| Harvest Glen | |
| 160 / Annual | |
| None | |
| Public | |
| Public Sewer | |
| 09704872 | |
| 0603052090150000 |
Nearby Schools
| NAME: | DISTRICT: | DISTANCE: | |
|---|---|---|---|
|
Grade School
Walkers Grove Elementary School |
202 | — | |
|
Middle School
Ira Jones Middle School |
202 | Not in DB | |
|
High School
Plainfield North High School |
202 | Not in DB | |
Property History
| DATE: | EVENT: | PRICE: | SOURCE: |
|---|---|---|---|
| 17 Nov, 2017 | Sold | $350,000 | MRED MLS |
| 23 Oct, 2017 | Under contract | $359,900 | MRED MLS |
| 28 Jul, 2017 | Listed for sale | $359,900 | MRED MLS |
Room Specifics
Total Bedrooms: 5
Bedrooms Above Ground: 4
Bedrooms Below Ground: 1
Dimensions: —
Floor Type: Carpet
Dimensions: —
Floor Type: Carpet
Dimensions: —
Floor Type: Carpet
Dimensions: —
Floor Type: —
Full Bathrooms: 4
Bathroom Amenities: Whirlpool,Separate Shower,Double Sink,Soaking Tub
Bathroom in Basement: 1
Rooms: Bedroom 5,Office,Recreation Room,Eating Area,Sitting Room
Basement Description: Finished
Other Specifics
| 2.5 | |
| Concrete Perimeter | |
| Asphalt | |
| Patio | |
| Cul-De-Sac,Fenced Yard | |
| 50X154X49X168X117 | |
| — | |
| Full | |
| Vaulted/Cathedral Ceilings, Skylight(s), First Floor Laundry | |
| Range, Microwave, Dishwasher, Refrigerator, Freezer, Washer, Dryer, Disposal, Stainless Steel Appliance(s) | |
| Not in DB | |
| Curbs, Sidewalks, Street Lights, Street Paved | |
| — | |
| — | |
| Gas Starter |
Tax History
| Year | Property Taxes |
|---|---|
| 2017 | $9,184 |
Contact Agent
Nearby Similar Homes
Nearby Sold Comparables
Contact Agent
Listing Provided By
Redfin Corporation

