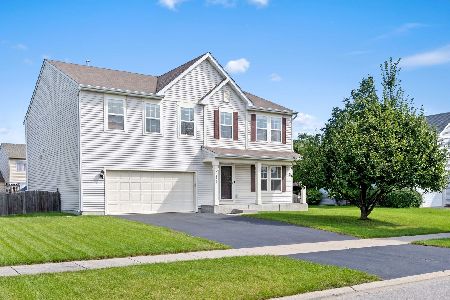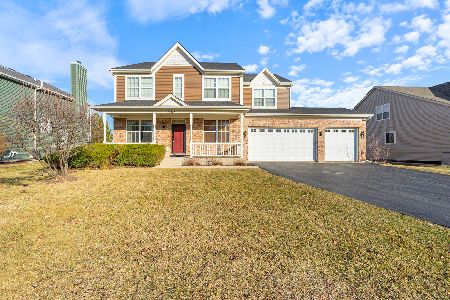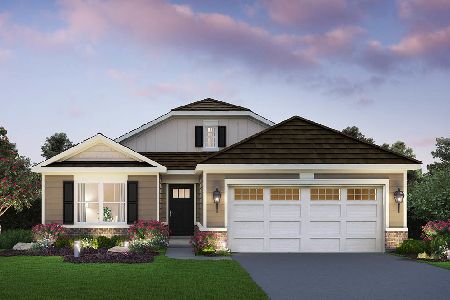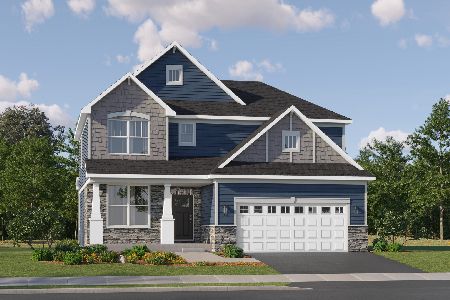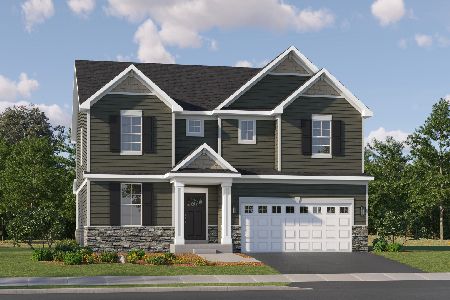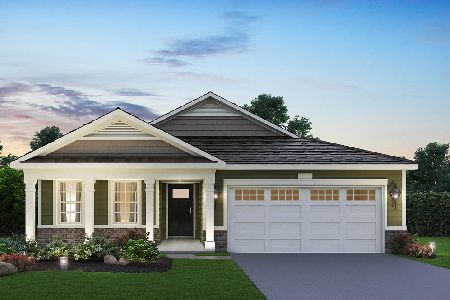25021 Thornberry Drive, Plainfield, Illinois 60544
$348,000
|
Sold
|
|
| Status: | Closed |
| Sqft: | 3,100 |
| Cost/Sqft: | $114 |
| Beds: | 4 |
| Baths: | 4 |
| Year Built: | 2014 |
| Property Taxes: | $11,416 |
| Days On Market: | 2907 |
| Lot Size: | 0,24 |
Description
This North Plainfied custom home is in Move in Condition. Open concept with 9' ceiling & Hardwood floors. 4 Bedrooms 3.5 Baths. Large gourmet kitchen with 42" Maple cabinets, granite counter tops, island, recessed lighting, SS Appliances. Master bedroom has large ensuite with separate glass shower, ceramic tile, double sink,soaker tub, walk in closet, trayed ceiling. 2nd bedroom has ensuite bath with walk in closet. Jack and Jill bath for the other bedrooms. Freshly painted, recessed lighting, 2 panel arch doors, trim package & Oil Bronzed fixtures through out the house. 2 sided fireplace. Full basement ready to be finished. Large fenced in yard with brick paver patio over looking the pond. Desirable location close to shopping, restaurants, parks, golfing & expressways near by.
Property Specifics
| Single Family | |
| — | |
| — | |
| 2014 | |
| Full | |
| — | |
| Yes | |
| 0.24 |
| Will | |
| Dayfield | |
| 574 / Annual | |
| None | |
| Lake Michigan | |
| Public Sewer | |
| 09887785 | |
| 0603054090260000 |
Nearby Schools
| NAME: | DISTRICT: | DISTANCE: | |
|---|---|---|---|
|
Grade School
Lincoln Elementary School |
202 | — | |
|
Middle School
Ira Jones Middle School |
202 | Not in DB | |
|
High School
Plainfield North High School |
202 | Not in DB | |
Property History
| DATE: | EVENT: | PRICE: | SOURCE: |
|---|---|---|---|
| 11 Aug, 2014 | Sold | $387,500 | MRED MLS |
| 22 Jul, 2014 | Under contract | $399,500 | MRED MLS |
| — | Last price change | $399,777 | MRED MLS |
| 12 Feb, 2014 | Listed for sale | $419,900 | MRED MLS |
| 28 Sep, 2018 | Sold | $348,000 | MRED MLS |
| 22 Aug, 2018 | Under contract | $354,900 | MRED MLS |
| — | Last price change | $363,900 | MRED MLS |
| 17 Mar, 2018 | Listed for sale | $389,900 | MRED MLS |
Room Specifics
Total Bedrooms: 4
Bedrooms Above Ground: 4
Bedrooms Below Ground: 0
Dimensions: —
Floor Type: Carpet
Dimensions: —
Floor Type: Carpet
Dimensions: —
Floor Type: Carpet
Full Bathrooms: 4
Bathroom Amenities: Separate Shower,Double Sink,Soaking Tub
Bathroom in Basement: 0
Rooms: Eating Area
Basement Description: Unfinished
Other Specifics
| 3 | |
| Concrete Perimeter | |
| Asphalt | |
| Brick Paver Patio | |
| Fenced Yard,Landscaped,Pond(s),Water View | |
| 80 X 125 | |
| Unfinished | |
| Full | |
| Vaulted/Cathedral Ceilings, Hardwood Floors, First Floor Laundry | |
| Range, Microwave, Dishwasher, Refrigerator, Washer, Dryer, Disposal, Stainless Steel Appliance(s) | |
| Not in DB | |
| Sidewalks, Street Lights, Street Paved | |
| — | |
| — | |
| Double Sided, Gas Log, Gas Starter |
Tax History
| Year | Property Taxes |
|---|---|
| 2018 | $11,416 |
Contact Agent
Nearby Similar Homes
Nearby Sold Comparables
Contact Agent
Listing Provided By
ASAP Realty

