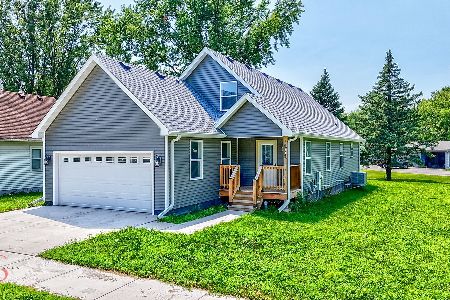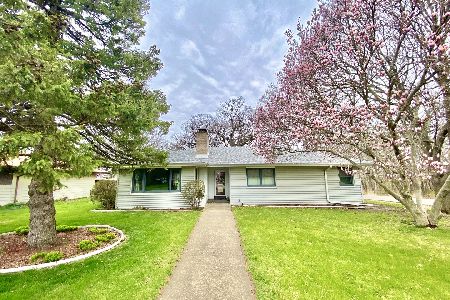2503 Cedar Crest Drive, Ottawa, Illinois 61350
$276,950
|
Sold
|
|
| Status: | Closed |
| Sqft: | 1,850 |
| Cost/Sqft: | $149 |
| Beds: | 3 |
| Baths: | 2 |
| Year Built: | 2007 |
| Property Taxes: | $536 |
| Days On Market: | 6817 |
| Lot Size: | 0,25 |
Description
Towering Oaks-Quiet Streets-Quality Home! STAINLESS STEEL APPL INCLUDED! Desirable Northside/Easy access to I-80. Corner lot, brick front, 3 bed/2 bath ranch. Huge designer kitchen, maple cabinets w/glass drs/crown mldg, granite tops, slider to 16x10 covered patio. Hardwood floors, Travertine tile, Frise carpet, Oversized trim, 6 Panel doors, Fireplace. Finish the look-out basement for 1850+ sq ft of living space!
Property Specifics
| Single Family | |
| — | |
| — | |
| 2007 | |
| — | |
| — | |
| No | |
| 0.25 |
| La Salle | |
| — | |
| 0 / Not Applicable | |
| — | |
| — | |
| — | |
| 06523611 | |
| 21011150040000 |
Nearby Schools
| NAME: | DISTRICT: | DISTANCE: | |
|---|---|---|---|
|
Middle School
Shepherd Middle School |
141 | Not in DB | |
|
High School
Ottawa Township High School |
140 | Not in DB | |
Property History
| DATE: | EVENT: | PRICE: | SOURCE: |
|---|---|---|---|
| 12 Oct, 2007 | Sold | $276,950 | MRED MLS |
| 14 Aug, 2007 | Under contract | $275,000 | MRED MLS |
| 22 May, 2007 | Listed for sale | $275,000 | MRED MLS |
Room Specifics
Total Bedrooms: 3
Bedrooms Above Ground: 3
Bedrooms Below Ground: 0
Dimensions: —
Floor Type: —
Dimensions: —
Floor Type: —
Full Bathrooms: 2
Bathroom Amenities: Whirlpool,Separate Shower,Double Sink
Bathroom in Basement: 1
Rooms: —
Basement Description: —
Other Specifics
| 3 | |
| — | |
| — | |
| — | |
| — | |
| 95 X 110 | |
| Unfinished | |
| — | |
| — | |
| — | |
| Not in DB | |
| — | |
| — | |
| — | |
| — |
Tax History
| Year | Property Taxes |
|---|---|
| 2007 | $536 |
Contact Agent
Nearby Similar Homes
Nearby Sold Comparables
Contact Agent
Listing Provided By
Berkshire Hathaway HomeServices Starck Real Estate






