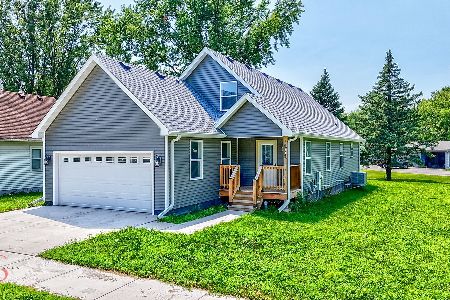2505 Cedar Crest Street, Ottawa, Illinois 61350
$263,000
|
Sold
|
|
| Status: | Closed |
| Sqft: | 1,800 |
| Cost/Sqft: | $155 |
| Beds: | 3 |
| Baths: | 2 |
| Year Built: | 2005 |
| Property Taxes: | $9,754 |
| Days On Market: | 6402 |
| Lot Size: | 0,00 |
Description
Quality built northside home. 3 bedrms, 2 full baths/main floor laundry. Eat-in kitchen has hardwood floors, maple cabinetry/sliders to deck. Dining Rm is separate. FP w/beautiful timber views in Great Rm. Mstr bedroom has wooded view, french doors to mstr bath. Finished Basement offers living space w/Family Room w/FP, wet bar, BR, & 3/4 Bath. Owners Relocated
Property Specifics
| Single Family | |
| — | |
| Ranch | |
| 2005 | |
| Full | |
| — | |
| No | |
| — |
| La Salle | |
| — | |
| 0 / Not Applicable | |
| None | |
| Public | |
| Public Sewer | |
| 06955490 | |
| 21011150030000 |
Nearby Schools
| NAME: | DISTRICT: | DISTANCE: | |
|---|---|---|---|
|
Grade School
Jefferson Elementary: K-4th Grad |
141 | — | |
|
Middle School
Shepherd Middle School |
141 | Not in DB | |
|
High School
Ottawa Township High School |
140 | Not in DB | |
Property History
| DATE: | EVENT: | PRICE: | SOURCE: |
|---|---|---|---|
| 27 Mar, 2009 | Sold | $263,000 | MRED MLS |
| 5 Feb, 2009 | Under contract | $279,000 | MRED MLS |
| — | Last price change | $295,000 | MRED MLS |
| 10 Jul, 2008 | Listed for sale | $305,000 | MRED MLS |
| 22 Nov, 2013 | Sold | $237,500 | MRED MLS |
| 14 Oct, 2013 | Under contract | $249,900 | MRED MLS |
| — | Last price change | $258,000 | MRED MLS |
| 10 Jul, 2013 | Listed for sale | $265,000 | MRED MLS |
Room Specifics
Total Bedrooms: 4
Bedrooms Above Ground: 3
Bedrooms Below Ground: 1
Dimensions: —
Floor Type: Carpet
Dimensions: —
Floor Type: Carpet
Dimensions: —
Floor Type: Carpet
Full Bathrooms: 2
Bathroom Amenities: Whirlpool
Bathroom in Basement: 1
Rooms: Foyer,Great Room,Other Room,Recreation Room,Utility Room-1st Floor
Basement Description: Finished
Other Specifics
| 2 | |
| Concrete Perimeter | |
| Concrete | |
| Deck | |
| — | |
| 95X110 | |
| — | |
| Full | |
| Vaulted/Cathedral Ceilings, Bar-Wet | |
| Range, Dishwasher, Refrigerator | |
| Not in DB | |
| Street Paved | |
| — | |
| — | |
| Gas Log |
Tax History
| Year | Property Taxes |
|---|---|
| 2009 | $9,754 |
| 2013 | $6,574 |
Contact Agent
Nearby Similar Homes
Nearby Sold Comparables
Contact Agent
Listing Provided By
Haeberle & Associates Inc.





