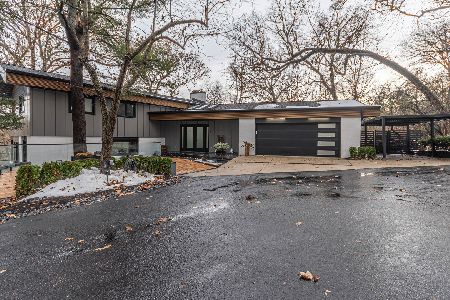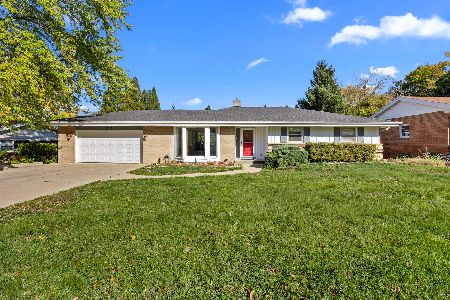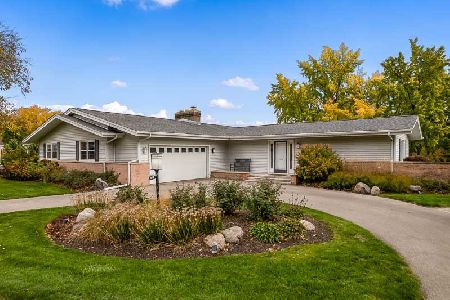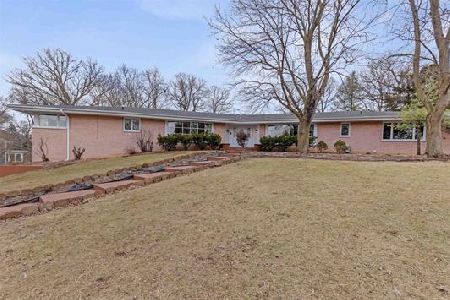2503 Cerro Vista Drive, Rockford, Illinois 61107
$220,000
|
Sold
|
|
| Status: | Closed |
| Sqft: | 3,262 |
| Cost/Sqft: | $69 |
| Beds: | 3 |
| Baths: | 4 |
| Year Built: | 1969 |
| Property Taxes: | $7,027 |
| Days On Market: | 4101 |
| Lot Size: | 0,54 |
Description
Incredibly unique home situated amongst towering oaks on cul du sac! Lg tiled foyer welcomes you into family rm w/fireplace, wall of windows, opens to DR, + lg eat in ktchn, + updated pwdr rm. Wide curved staircase entices you to oversized bdrms, including master suite w/high end update bth, slider to deck. Partially exposed finished LL!
Property Specifics
| Single Family | |
| — | |
| Tri-Level | |
| 1969 | |
| Full | |
| — | |
| No | |
| 0.54 |
| Winnebago | |
| — | |
| 0 / Not Applicable | |
| None | |
| Public | |
| Public Sewer | |
| 08764163 | |
| 1218102006 |
Property History
| DATE: | EVENT: | PRICE: | SOURCE: |
|---|---|---|---|
| 30 Dec, 2014 | Sold | $220,000 | MRED MLS |
| 22 Nov, 2014 | Under contract | $225,000 | MRED MLS |
| 28 Oct, 2014 | Listed for sale | $225,000 | MRED MLS |
Room Specifics
Total Bedrooms: 3
Bedrooms Above Ground: 3
Bedrooms Below Ground: 0
Dimensions: —
Floor Type: Carpet
Dimensions: —
Floor Type: Carpet
Full Bathrooms: 4
Bathroom Amenities: Whirlpool,Separate Shower,Double Sink
Bathroom in Basement: 0
Rooms: Foyer
Basement Description: Finished
Other Specifics
| 2.5 | |
| Concrete Perimeter | |
| — | |
| Balcony, Deck, Patio | |
| Cul-De-Sac,Irregular Lot,Wooded | |
| 143X146X183X131 | |
| — | |
| Full | |
| — | |
| Double Oven, Range, Dishwasher, Refrigerator, Disposal | |
| Not in DB | |
| Street Lights, Street Paved | |
| — | |
| — | |
| Gas Log |
Tax History
| Year | Property Taxes |
|---|---|
| 2014 | $7,027 |
Contact Agent
Nearby Similar Homes
Nearby Sold Comparables
Contact Agent
Listing Provided By
Dickerson & Nieman Realtors








