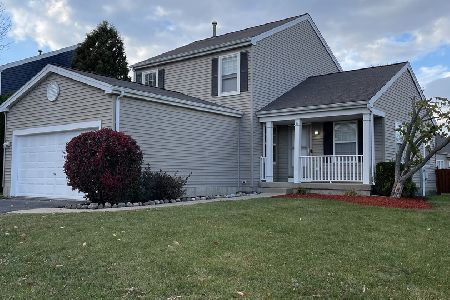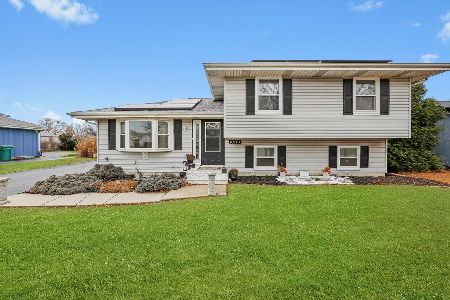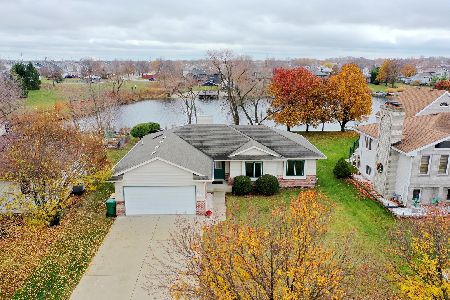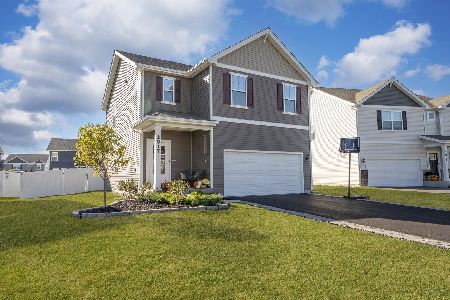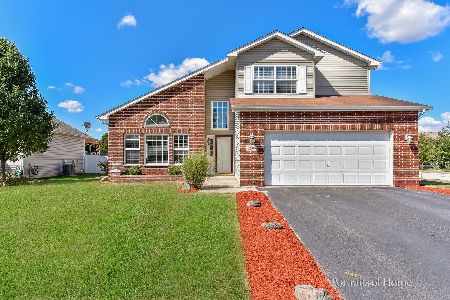2503 Clear Creek Drive, Plainfield, Illinois 60586
$373,000
|
Sold
|
|
| Status: | Closed |
| Sqft: | 2,328 |
| Cost/Sqft: | $161 |
| Beds: | 3 |
| Baths: | 3 |
| Year Built: | 2001 |
| Property Taxes: | $6,879 |
| Days On Market: | 578 |
| Lot Size: | 0,16 |
Description
RECENTLY UPDATED ALL BATHROOMS - NEWER ROOF 2021, FRIDGE 2023, HARDWOOD FLOORING 2020, CABINETS 2020, DRYER 2024, POOL 2023, ALL UPDATED BATHROOMS, FRONT PATIO 2021, GARAGE DOOR OPENER 2021 Welcome to this charming family home offering a seamless blend of comfort and modern updates. Upon entry, the high ceilings in the living room create a welcoming ambiance, seamlessly connecting to the dining space. The kitchen boasts newer appliances and granite counters and flows into a spacious family room. The main floor also features new hardwood flooring, a half bath, and a designated laundry area. Upstairs, a versatile closed office space could easily function as a fourth bedroom. Two additional bedrooms, a full bath and a large primary bedroom with a walk in closet and an extra spacious ensuite are found upstairs. Downstairs, a partially finished basement provides additional entertaining space or storage. Outside, the fully fenced backyard houses a new pool and recently updated patio.
Property Specifics
| Single Family | |
| — | |
| — | |
| 2001 | |
| — | |
| ASPEN FALLS | |
| No | |
| 0.16 |
| Will | |
| — | |
| 345 / Annual | |
| — | |
| — | |
| — | |
| 12062305 | |
| 0603304230210000 |
Nearby Schools
| NAME: | DISTRICT: | DISTANCE: | |
|---|---|---|---|
|
Grade School
Meadow View Elementary School |
202 | — | |
|
Middle School
Aux Sable Middle School |
202 | Not in DB | |
|
High School
Plainfield South High School |
202 | Not in DB | |
Property History
| DATE: | EVENT: | PRICE: | SOURCE: |
|---|---|---|---|
| 3 Jul, 2024 | Sold | $373,000 | MRED MLS |
| 3 Jun, 2024 | Under contract | $375,000 | MRED MLS |
| — | Last price change | $389,999 | MRED MLS |
| 21 May, 2024 | Listed for sale | $389,999 | MRED MLS |

























Room Specifics
Total Bedrooms: 3
Bedrooms Above Ground: 3
Bedrooms Below Ground: 0
Dimensions: —
Floor Type: —
Dimensions: —
Floor Type: —
Full Bathrooms: 3
Bathroom Amenities: Double Sink
Bathroom in Basement: 0
Rooms: —
Basement Description: Partially Finished
Other Specifics
| 2 | |
| — | |
| Asphalt | |
| — | |
| — | |
| 84X118X46X115 | |
| — | |
| — | |
| — | |
| — | |
| Not in DB | |
| — | |
| — | |
| — | |
| — |
Tax History
| Year | Property Taxes |
|---|---|
| 2024 | $6,879 |
Contact Agent
Nearby Similar Homes
Nearby Sold Comparables
Contact Agent
Listing Provided By
Crosstown Realtors, Inc.

