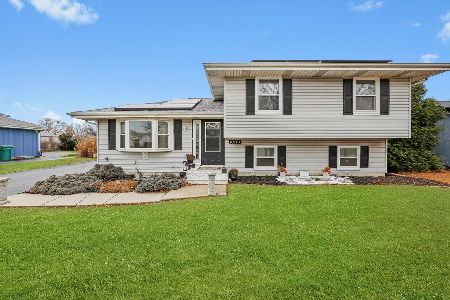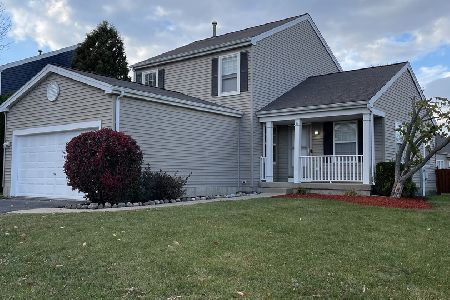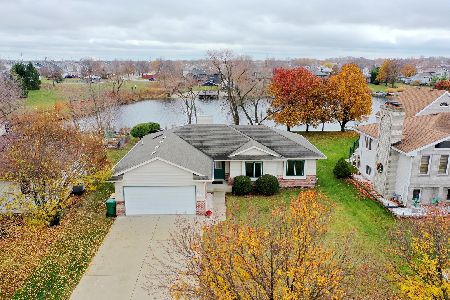2509 Clear Creek Drive, Plainfield, Illinois 60586
$336,900
|
Sold
|
|
| Status: | Closed |
| Sqft: | 2,454 |
| Cost/Sqft: | $134 |
| Beds: | 3 |
| Baths: | 3 |
| Year Built: | 2002 |
| Property Taxes: | $7,203 |
| Days On Market: | 1558 |
| Lot Size: | 0,00 |
Description
***Back on market - don't miss out!*** Awesome, recently-renovated, Red brick home in sought after Aspen Falls community! Features an open concept layout, gorgeous kitchen with backsplash, granite c'tops, vinyl plank floors, center island, newer all SS appliances, eat-in kitchen, SGD to deck, marble tiled entry, beautifully updates baths w/ travertine tiled floors, custom cabinets, and quartz/granite tops! Vaulted Master suite has a siting area, WIC, and private bath. Fresh paint, carpet and professionally cleaned t/o, updated new rubbed oil bronze lighting/hardware/ceiling fans. Basement partially complete and ready for finish. Come see today before its gone! Welcome home....
Property Specifics
| Single Family | |
| — | |
| Traditional | |
| 2002 | |
| Full | |
| — | |
| No | |
| — |
| Will | |
| Aspen Falls | |
| 300 / Annual | |
| Insurance | |
| Public | |
| Public Sewer | |
| 11220188 | |
| 0603304230180000 |
Nearby Schools
| NAME: | DISTRICT: | DISTANCE: | |
|---|---|---|---|
|
Grade School
Meadow View Elementary School |
202 | — | |
|
Middle School
Aux Sable Middle School |
202 | Not in DB | |
|
High School
Plainfield South High School |
202 | Not in DB | |
Property History
| DATE: | EVENT: | PRICE: | SOURCE: |
|---|---|---|---|
| 2 May, 2017 | Under contract | $0 | MRED MLS |
| 25 Apr, 2017 | Listed for sale | $0 | MRED MLS |
| 4 Jul, 2018 | Under contract | $0 | MRED MLS |
| 25 Jun, 2018 | Listed for sale | $0 | MRED MLS |
| 1 Nov, 2021 | Sold | $336,900 | MRED MLS |
| 29 Sep, 2021 | Under contract | $329,900 | MRED MLS |
| 15 Sep, 2021 | Listed for sale | $329,900 | MRED MLS |
















Room Specifics
Total Bedrooms: 3
Bedrooms Above Ground: 3
Bedrooms Below Ground: 0
Dimensions: —
Floor Type: Carpet
Dimensions: —
Floor Type: Carpet
Full Bathrooms: 3
Bathroom Amenities: Double Sink
Bathroom in Basement: 0
Rooms: Eating Area,Loft
Basement Description: Partially Finished
Other Specifics
| 2 | |
| Concrete Perimeter | |
| Asphalt | |
| Deck | |
| Landscaped | |
| 74X118 | |
| — | |
| Full | |
| Vaulted/Cathedral Ceilings, First Floor Laundry, Walk-In Closet(s) | |
| Range, Microwave, Dishwasher, Refrigerator, Disposal | |
| Not in DB | |
| — | |
| — | |
| — | |
| Gas Starter |
Tax History
| Year | Property Taxes |
|---|---|
| 2021 | $7,203 |
Contact Agent
Nearby Similar Homes
Nearby Sold Comparables
Contact Agent
Listing Provided By
HomeLITE Real Estate Services









