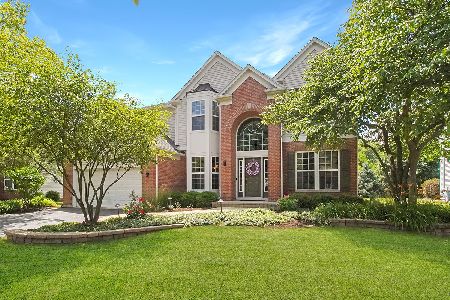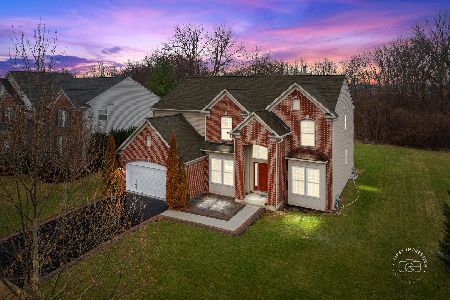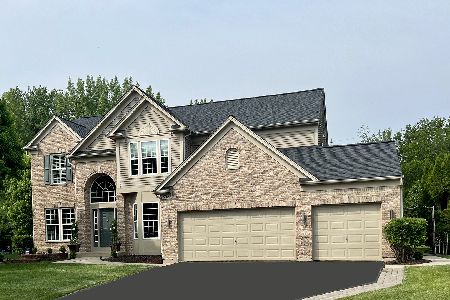25031 Prairie Grove Drive, Plainfield, Illinois 60585
$479,900
|
Sold
|
|
| Status: | Closed |
| Sqft: | 3,288 |
| Cost/Sqft: | $146 |
| Beds: | 4 |
| Baths: | 3 |
| Year Built: | 2005 |
| Property Taxes: | $9,929 |
| Days On Market: | 1637 |
| Lot Size: | 0,26 |
Description
Stunning North Plainfield Location! Spacious, beautiful brick front home with 4 bedrooms, 2 1/2 baths, Approximately 3300 square feet, 2 car garage, Plus 1st floor office & unfinished basement with bathroom rough-in! Rare lot with no neighbors behind you! Backs up to beautiful forest! Gracious 2 story foyer with hardwood floors! Formal living room and dining room. Huge 2 story family room with floor to ceiling fireplace and a wall of windows overlooking the private backyard! Spotless open concept kitchen with hardwood fllors, island, 42 inch cabinets, black appliances, and breakfast room that opens to the family room. Stunning private backyard with stamped concrete patio! Luxury primary bedroom suite with large walk in closet and private bath, soaker tub, separate shower and double bowl sinks! 3 additional spacious bedrooms upstairs ! Large basement with bathroom rough-in and lots of space for recreation, games and storage! Lovely curb appeal and desirable subdivision with highly desirable school district and North Plainfield High School Nearby! Hurry and Set up your showing today!
Property Specifics
| Single Family | |
| — | |
| — | |
| 2005 | |
| Full | |
| — | |
| No | |
| 0.26 |
| Will | |
| — | |
| 500 / Annual | |
| Insurance | |
| Public | |
| Public Sewer | |
| 11169826 | |
| 0701294010050000 |
Nearby Schools
| NAME: | DISTRICT: | DISTANCE: | |
|---|---|---|---|
|
Grade School
Freedom Elementary School |
202 | — | |
|
Middle School
Heritage Grove Middle School |
202 | Not in DB | |
|
High School
Plainfield North High School |
202 | Not in DB | |
Property History
| DATE: | EVENT: | PRICE: | SOURCE: |
|---|---|---|---|
| 27 Sep, 2021 | Sold | $479,900 | MRED MLS |
| 12 Aug, 2021 | Under contract | $479,900 | MRED MLS |
| 27 Jul, 2021 | Listed for sale | $479,900 | MRED MLS |
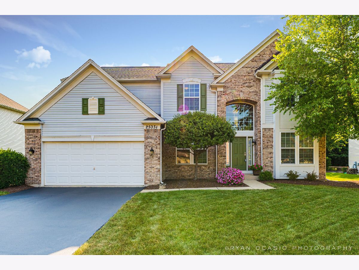
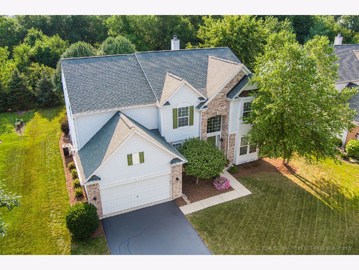
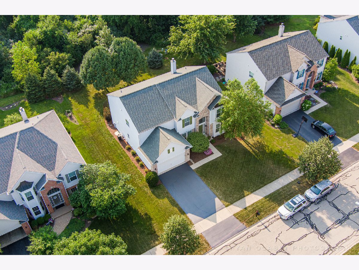
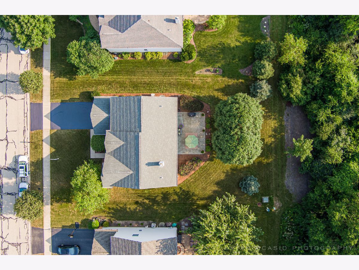
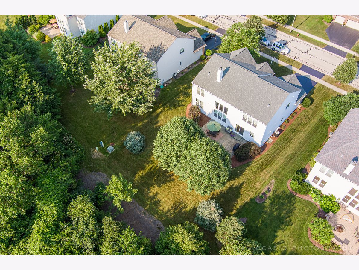
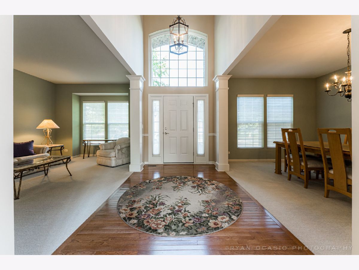
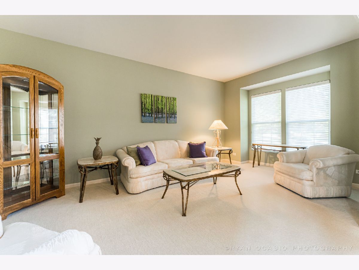
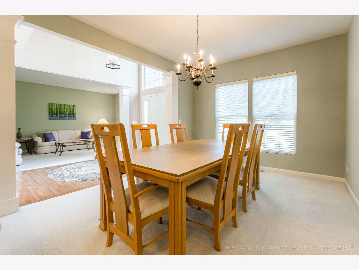
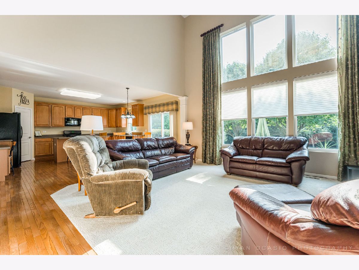
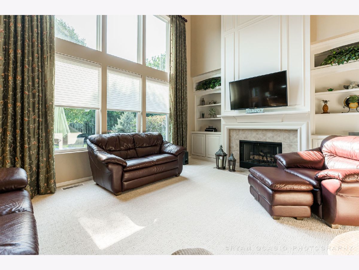
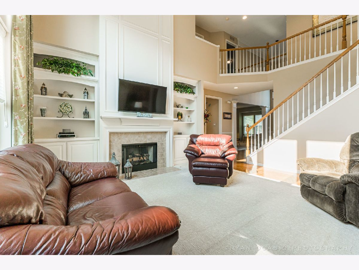
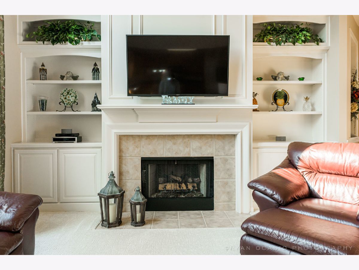
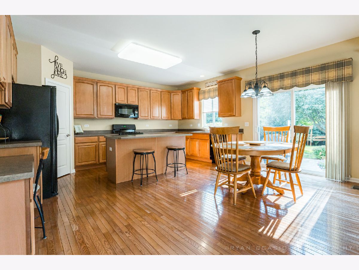
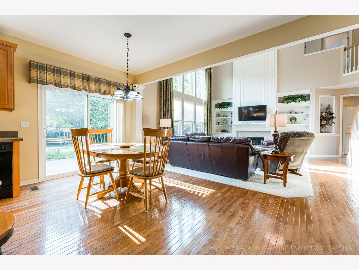
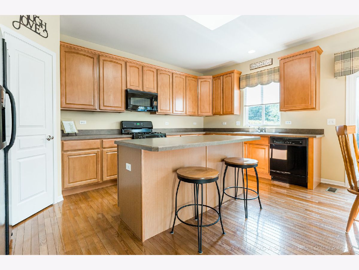
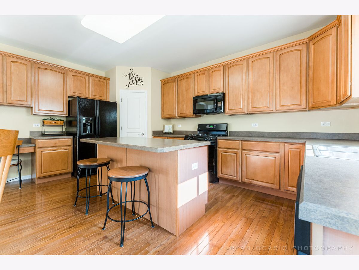
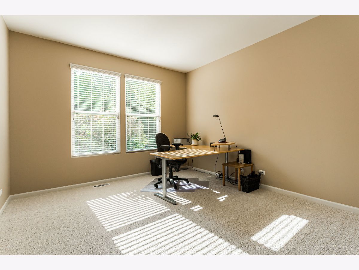
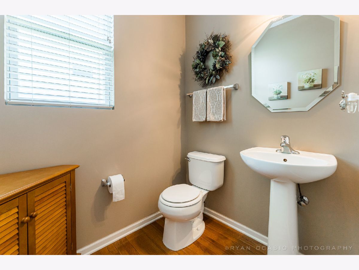
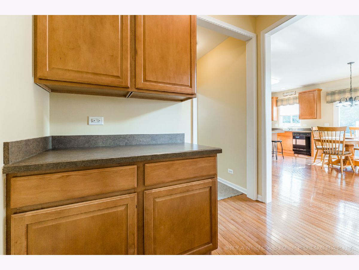
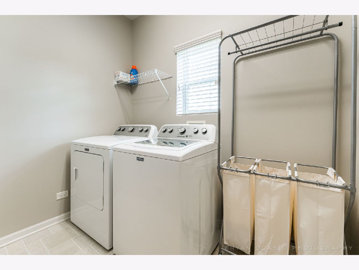
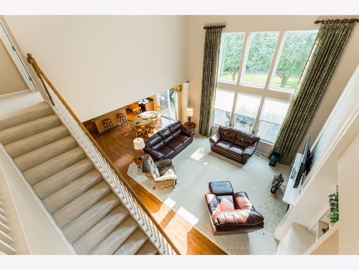
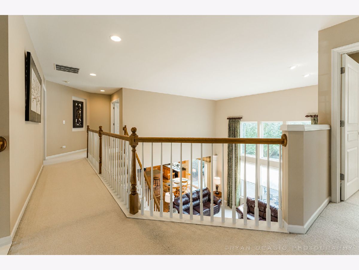
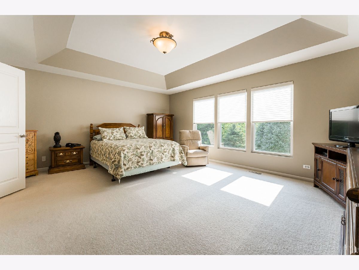
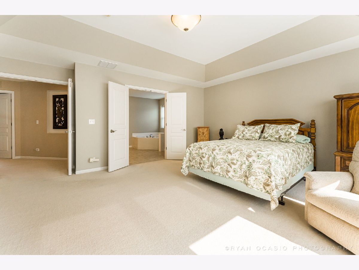
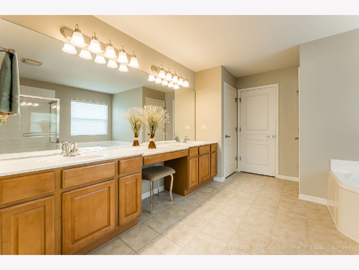
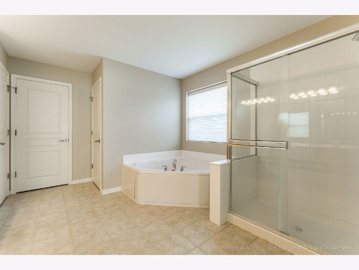
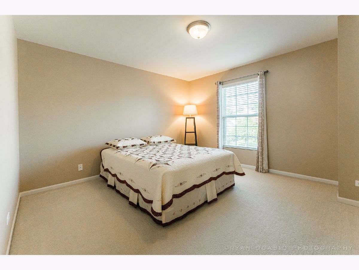
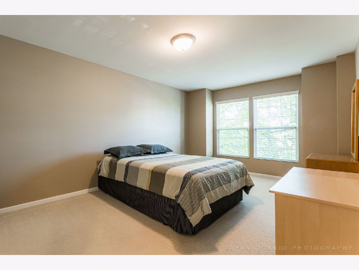
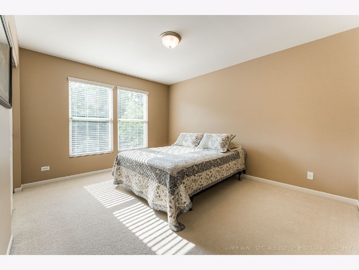
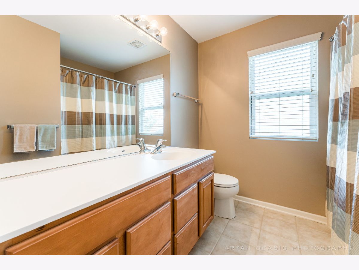
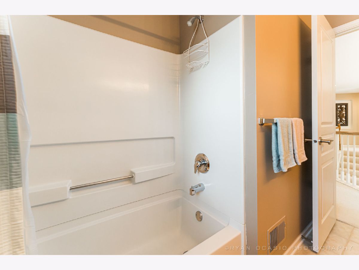
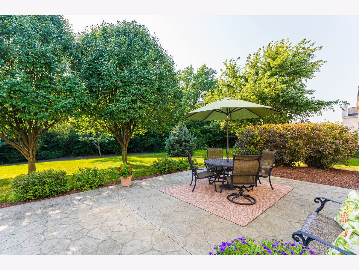
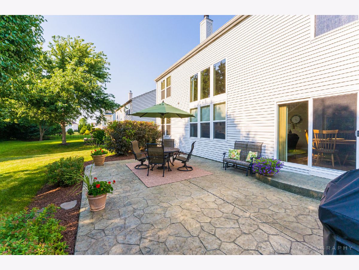
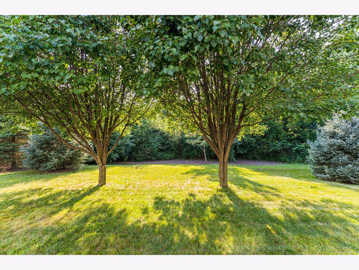
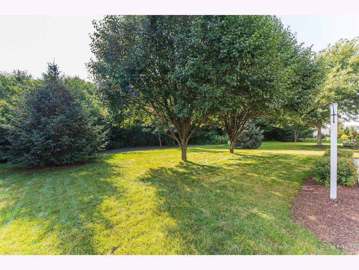
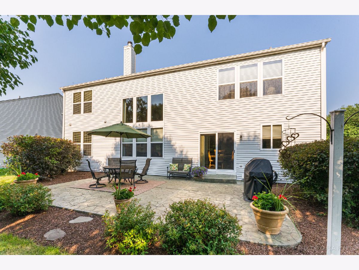
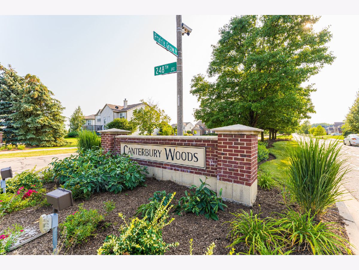
Room Specifics
Total Bedrooms: 4
Bedrooms Above Ground: 4
Bedrooms Below Ground: 0
Dimensions: —
Floor Type: Carpet
Dimensions: —
Floor Type: Carpet
Dimensions: —
Floor Type: Carpet
Full Bathrooms: 3
Bathroom Amenities: Separate Shower,Double Sink,Soaking Tub
Bathroom in Basement: 0
Rooms: Office
Basement Description: Unfinished,Bathroom Rough-In
Other Specifics
| 2 | |
| — | |
| Asphalt | |
| Stamped Concrete Patio, Storms/Screens | |
| Wooded,Mature Trees,Backs to Trees/Woods | |
| 80X140 | |
| — | |
| Full | |
| Vaulted/Cathedral Ceilings, Hardwood Floors, First Floor Laundry, Walk-In Closet(s), Open Floorplan, Drapes/Blinds | |
| Range, Microwave, Dishwasher, Refrigerator, Washer, Dryer, Disposal | |
| Not in DB | |
| Park, Curbs, Sidewalks, Street Lights, Street Paved | |
| — | |
| — | |
| Gas Log, Gas Starter |
Tax History
| Year | Property Taxes |
|---|---|
| 2021 | $9,929 |
Contact Agent
Nearby Similar Homes
Nearby Sold Comparables
Contact Agent
Listing Provided By
RE/MAX NEXT




