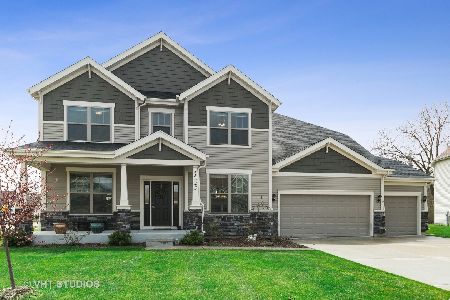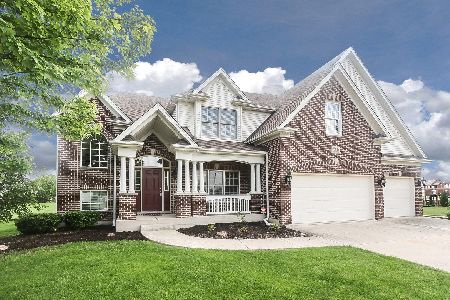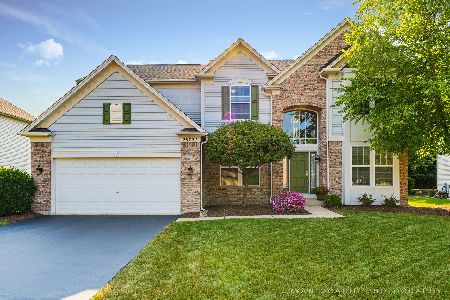25043 Prairie Grove Drive, Plainfield, Illinois 60585
$680,000
|
Sold
|
|
| Status: | Closed |
| Sqft: | 3,009 |
| Cost/Sqft: | $232 |
| Beds: | 4 |
| Baths: | 4 |
| Year Built: | 2005 |
| Property Taxes: | $11,459 |
| Days On Market: | 379 |
| Lot Size: | 0,26 |
Description
Stunning recently remodeled home in North Plainfield's sought after Canterbury Woods! Prepare to be impressed as soon as you walk in and see the soaring 2 story foyer & family room. Hardwood floors throughout most of first floor, first floor office, butler's pantry, and recently updated kitchen that opens to family room. Kitchen offers 42" cabinetry, brand new stainless steel appliances, and brand new quartz countertops. Basement was just finished and offers a large recreation area, 3rd full bathroom, and crypto/bitcoin mining room. On the 2nd level you'll find a massive primary suite with a closet and bathroom fit for a king & queen. Seller has made several recent updates listed above all within the past few months. Seller has also just installed a brand new concrete patio in backyard and paver border in front of home + brand new furnace & water heater. This home is located within Plainfield North High School boundaries and feeds into highly regarded Freedom Elementary & Heritage Grove Junior High. Hurry and make an appointment to see this beautiful home!
Property Specifics
| Single Family | |
| — | |
| — | |
| 2005 | |
| — | |
| — | |
| No | |
| 0.26 |
| Will | |
| Canterbury Woods | |
| 500 / Annual | |
| — | |
| — | |
| — | |
| 12222456 | |
| 0701294010020000 |
Nearby Schools
| NAME: | DISTRICT: | DISTANCE: | |
|---|---|---|---|
|
Grade School
Freedom Elementary School |
202 | — | |
|
Middle School
Heritage Grove Middle School |
202 | Not in DB | |
|
High School
Plainfield North High School |
202 | Not in DB | |
Property History
| DATE: | EVENT: | PRICE: | SOURCE: |
|---|---|---|---|
| 7 Mar, 2025 | Sold | $680,000 | MRED MLS |
| 22 Jan, 2025 | Under contract | $698,000 | MRED MLS |
| — | Last price change | $730,000 | MRED MLS |
| 4 Jan, 2025 | Listed for sale | $730,000 | MRED MLS |
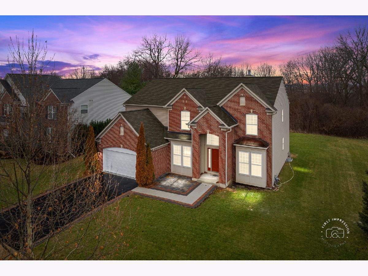
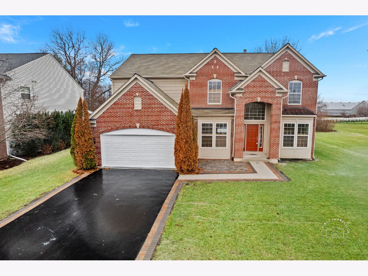
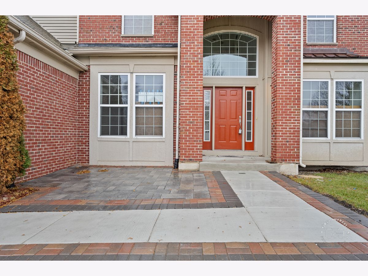
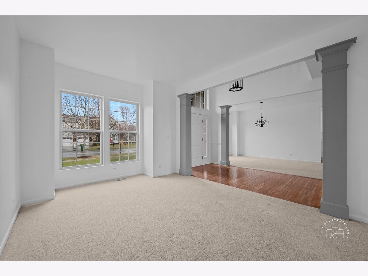
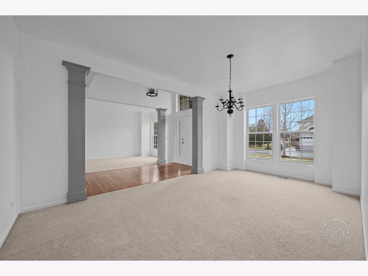
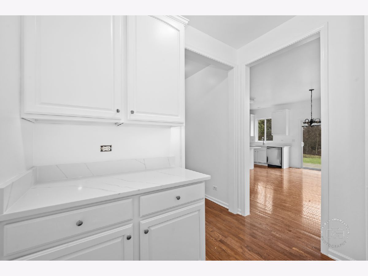
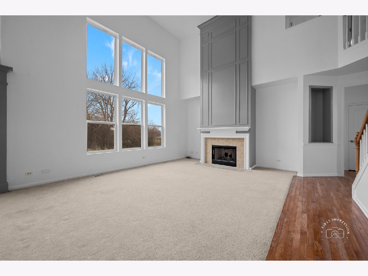
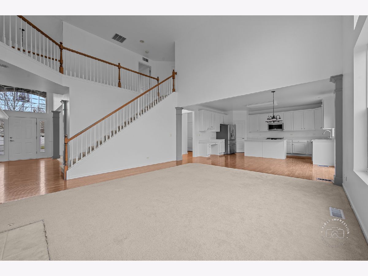
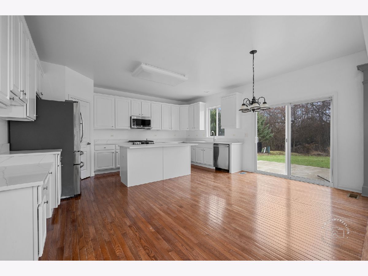
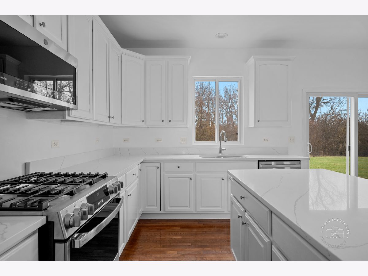
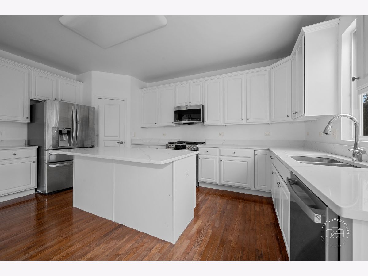
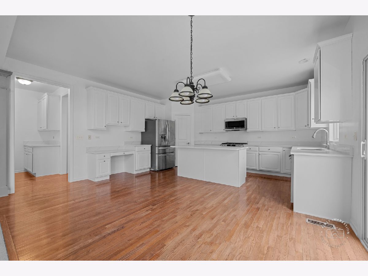
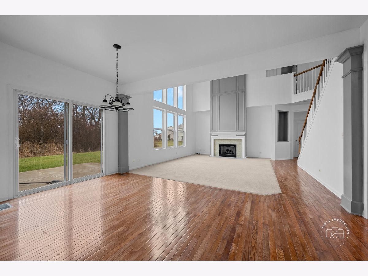
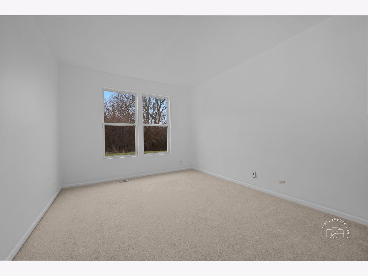
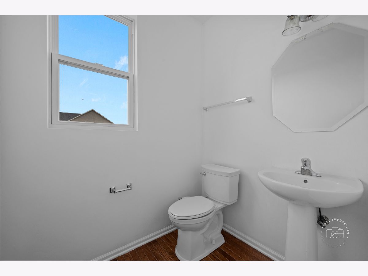
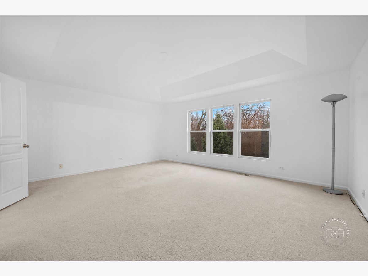
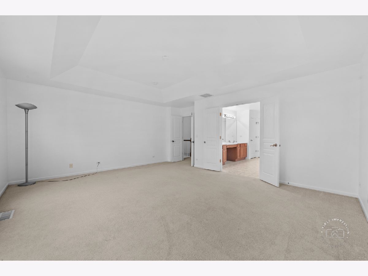
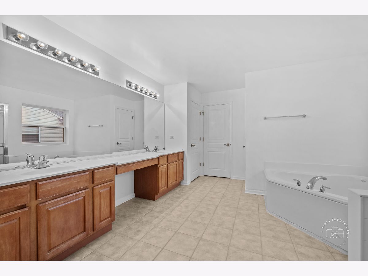
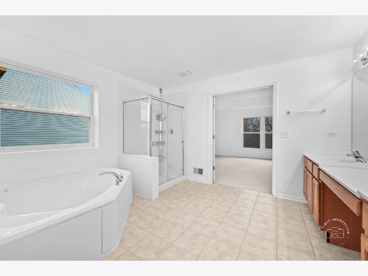
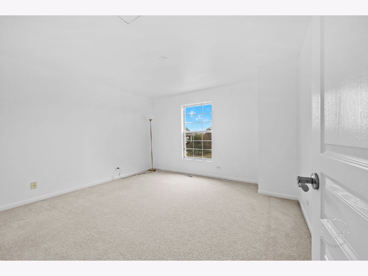
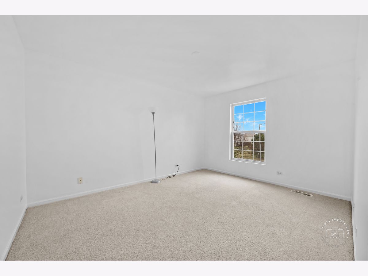
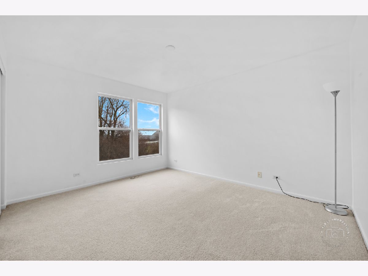
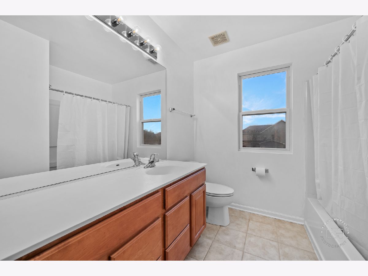
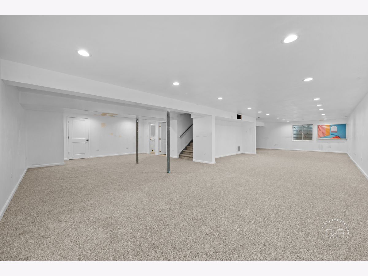
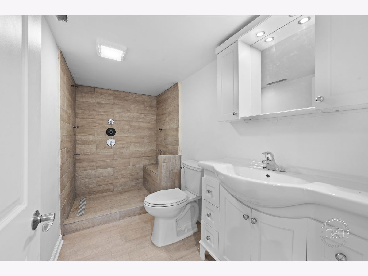
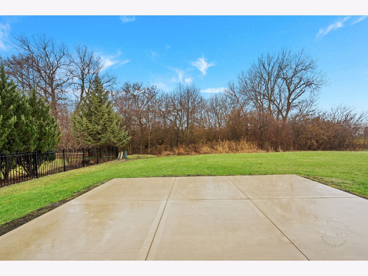
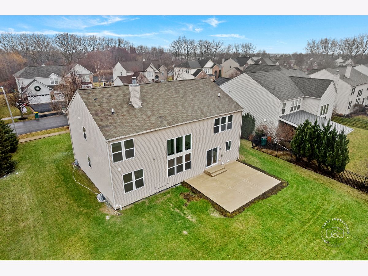
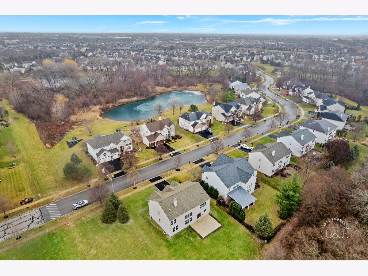
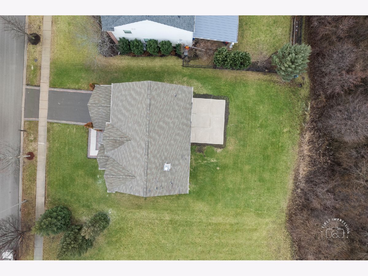
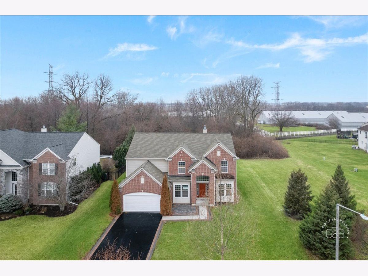
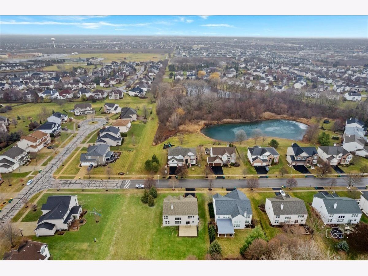
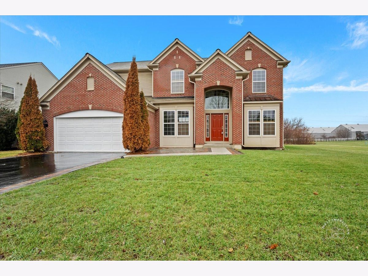
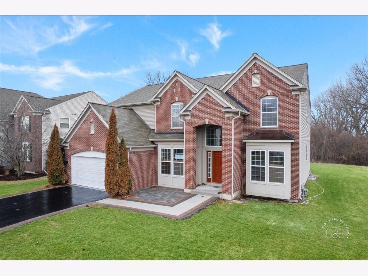
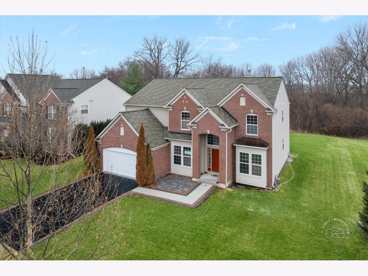
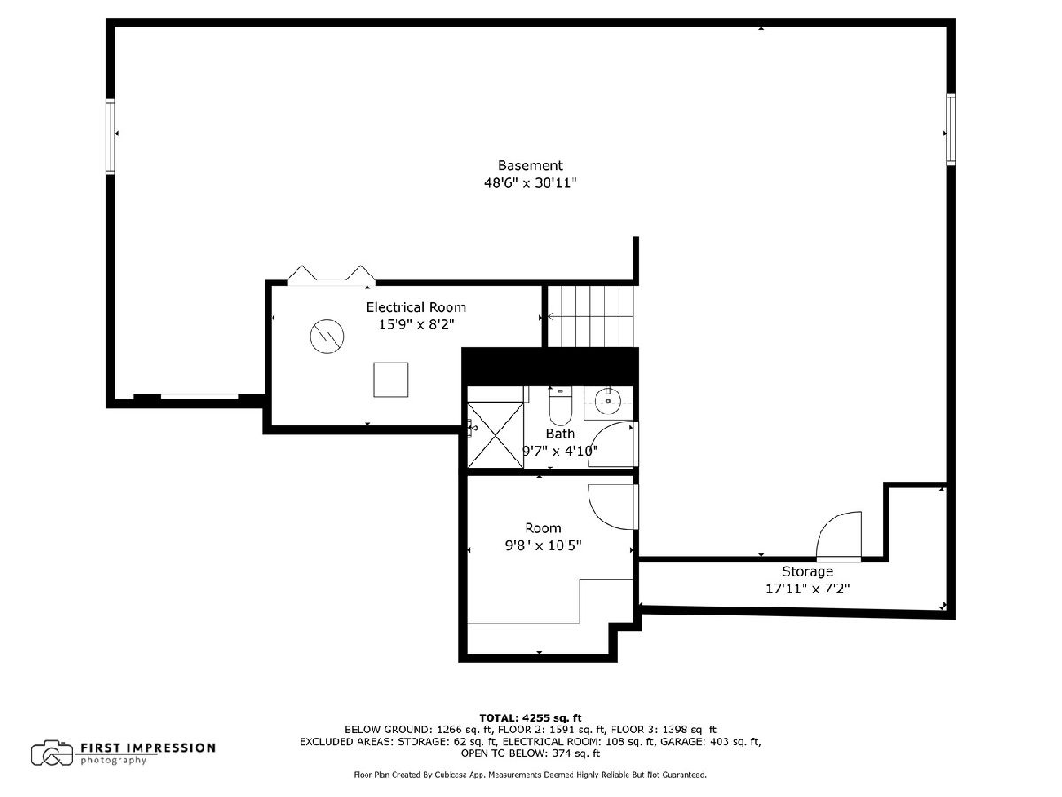
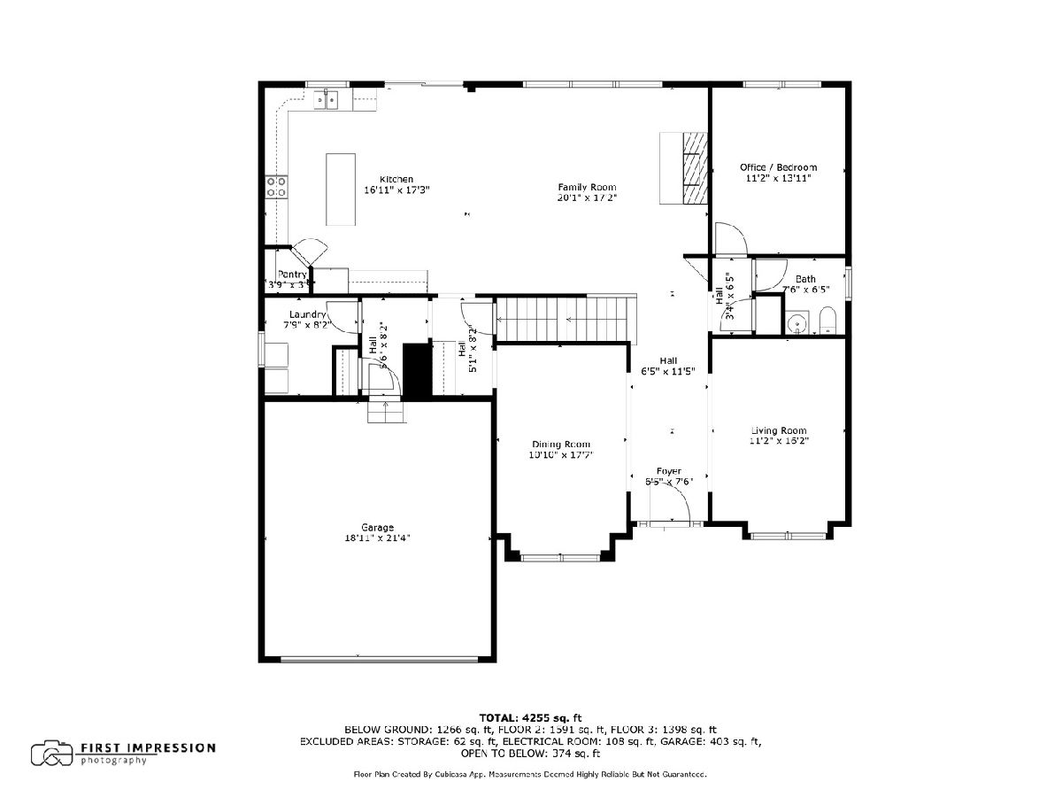
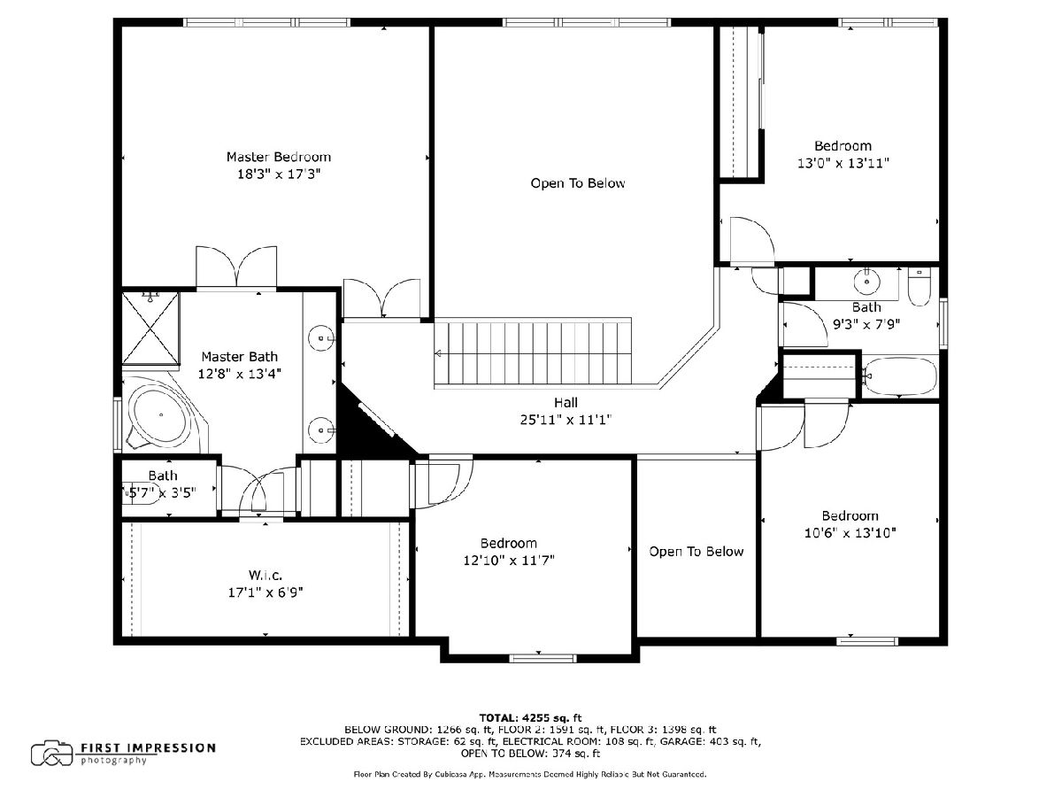
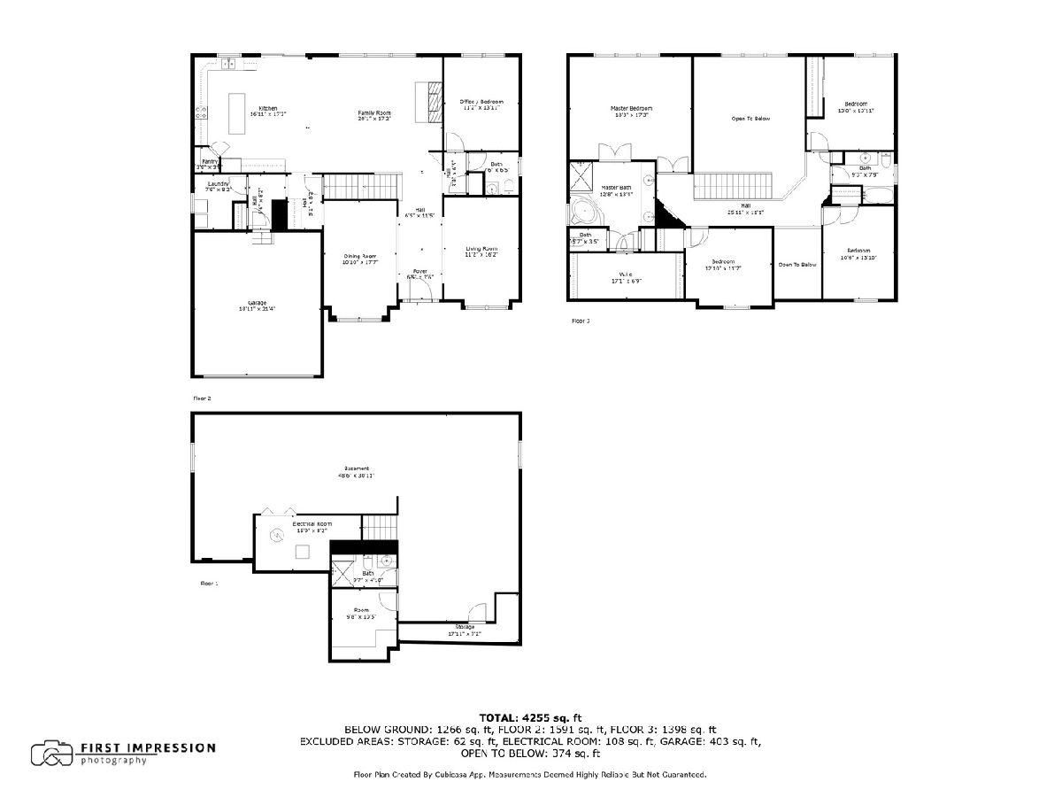
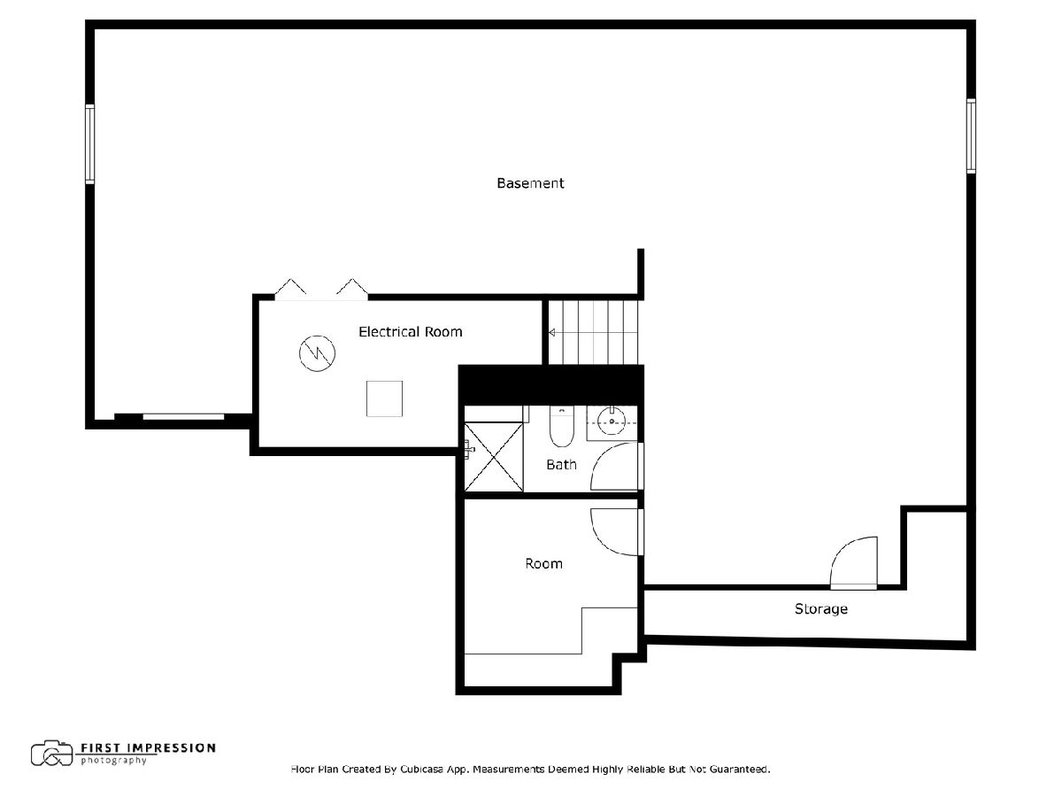
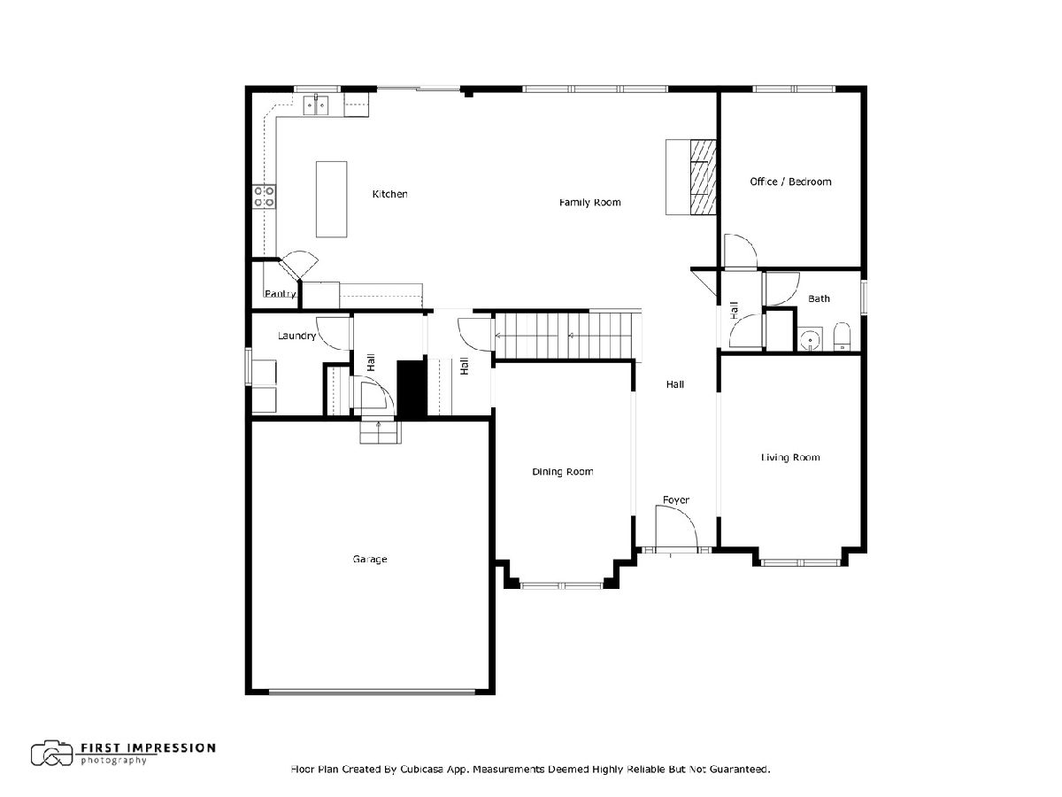
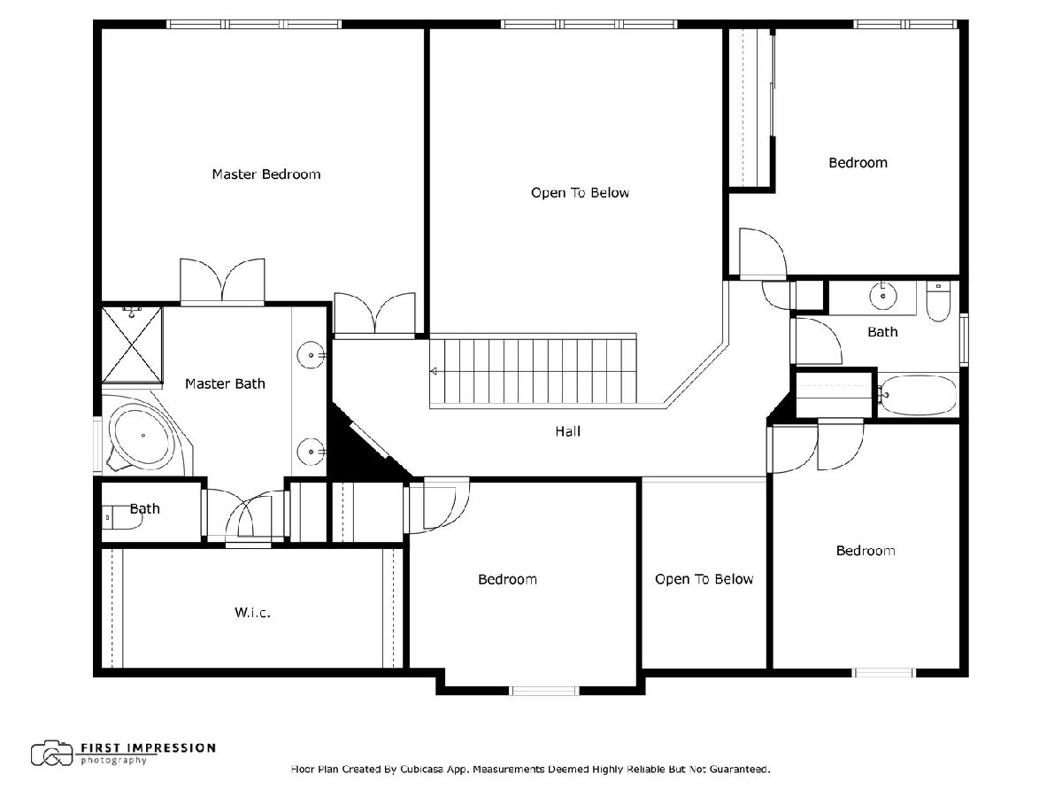
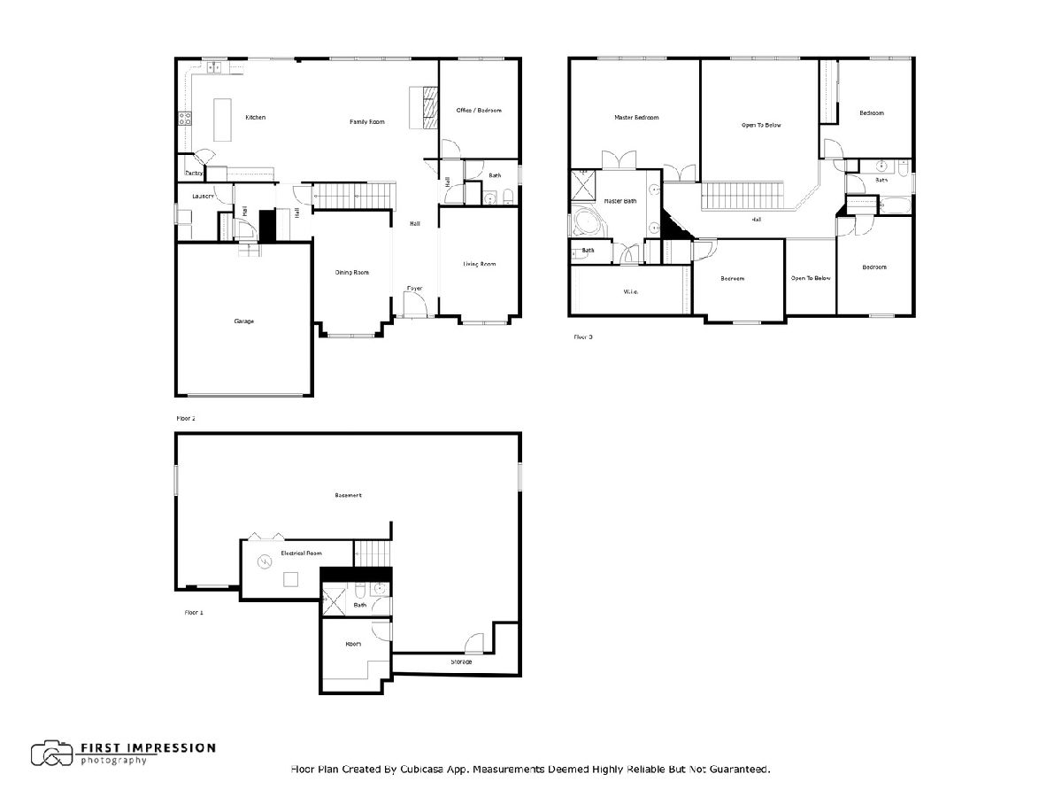
Room Specifics
Total Bedrooms: 4
Bedrooms Above Ground: 4
Bedrooms Below Ground: 0
Dimensions: —
Floor Type: —
Dimensions: —
Floor Type: —
Dimensions: —
Floor Type: —
Full Bathrooms: 4
Bathroom Amenities: Separate Shower,Double Sink,Soaking Tub
Bathroom in Basement: 1
Rooms: —
Basement Description: Finished
Other Specifics
| 2 | |
| — | |
| Asphalt | |
| — | |
| — | |
| 79 X 140 X 82 X 140 | |
| — | |
| — | |
| — | |
| — | |
| Not in DB | |
| — | |
| — | |
| — | |
| — |
Tax History
| Year | Property Taxes |
|---|---|
| 2025 | $11,459 |
Contact Agent
Nearby Similar Homes
Nearby Sold Comparables
Contact Agent
Listing Provided By
Compass




