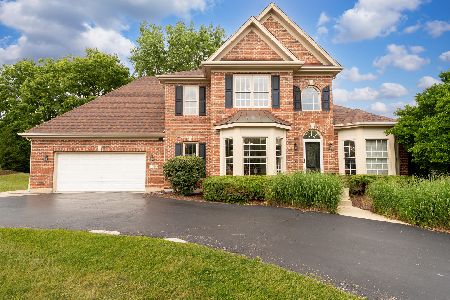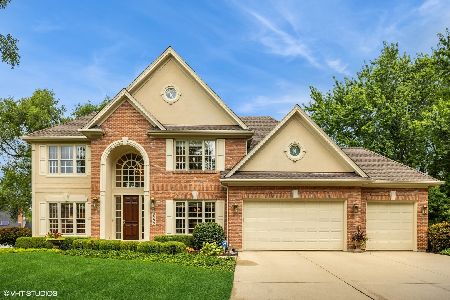2504 Dunham Woods Court, St Charles, Illinois 60174
$650,000
|
Sold
|
|
| Status: | Closed |
| Sqft: | 0 |
| Cost/Sqft: | — |
| Beds: | 5 |
| Baths: | 5 |
| Year Built: | 1998 |
| Property Taxes: | $11,323 |
| Days On Market: | 6552 |
| Lot Size: | 0,40 |
Description
Incredible home on the east side! Walk to schools, shopping & so much more! Built by John Henry in 1998 & situated on a cul-de-sac lot with trees! The inside is amazing: lots of hardwood flooring, extensive oversized moldings, 5 bedrooms up, plus a 1st floor den/6th bedroom! Kitchen w/Autumn Woods cabinetry, Huge butler's pantry w/wet bar, island & granite! Finished English basement w/bar, rec area & exercise room!
Property Specifics
| Single Family | |
| — | |
| Traditional | |
| 1998 | |
| English | |
| NOTTINGHAM | |
| No | |
| 0.4 |
| Kane | |
| Dunham Woods | |
| 300 / Annual | |
| Other | |
| Public | |
| Public Sewer | |
| 06810278 | |
| 0924151013 |
Nearby Schools
| NAME: | DISTRICT: | DISTANCE: | |
|---|---|---|---|
|
Middle School
Wredling Middle School |
303 | Not in DB | |
|
High School
St Charles East High School |
303 | Not in DB | |
Property History
| DATE: | EVENT: | PRICE: | SOURCE: |
|---|---|---|---|
| 11 Jul, 2008 | Sold | $650,000 | MRED MLS |
| 16 May, 2008 | Under contract | $674,900 | MRED MLS |
| — | Last price change | $699,900 | MRED MLS |
| 24 Feb, 2008 | Listed for sale | $699,900 | MRED MLS |
Room Specifics
Total Bedrooms: 5
Bedrooms Above Ground: 5
Bedrooms Below Ground: 0
Dimensions: —
Floor Type: Carpet
Dimensions: —
Floor Type: Carpet
Dimensions: —
Floor Type: Carpet
Dimensions: —
Floor Type: —
Full Bathrooms: 5
Bathroom Amenities: Whirlpool,Separate Shower,Double Sink
Bathroom in Basement: 1
Rooms: Bedroom 5,Den,Exercise Room,Gallery,Great Room,Recreation Room,Utility Room-1st Floor
Basement Description: Finished
Other Specifics
| 3 | |
| Concrete Perimeter | |
| Concrete | |
| Deck | |
| Cul-De-Sac,Landscaped | |
| 49X156X52X173X130 | |
| — | |
| Full | |
| Vaulted/Cathedral Ceilings | |
| Double Oven, Microwave, Dishwasher, Refrigerator, Washer, Dryer, Disposal | |
| Not in DB | |
| Sidewalks, Street Lights, Street Paved | |
| — | |
| — | |
| — |
Tax History
| Year | Property Taxes |
|---|---|
| 2008 | $11,323 |
Contact Agent
Nearby Similar Homes
Nearby Sold Comparables
Contact Agent
Listing Provided By
Coldwell Banker Residential








