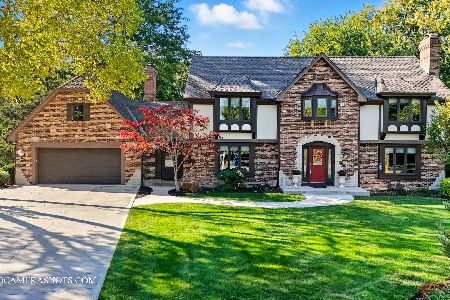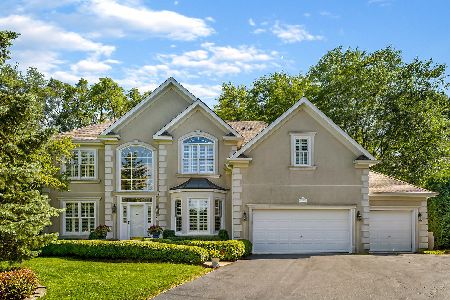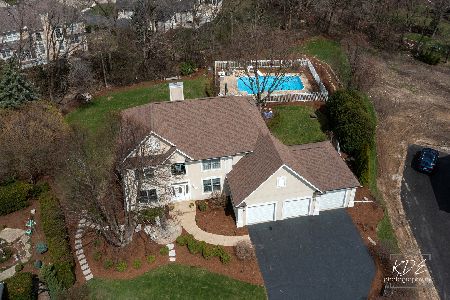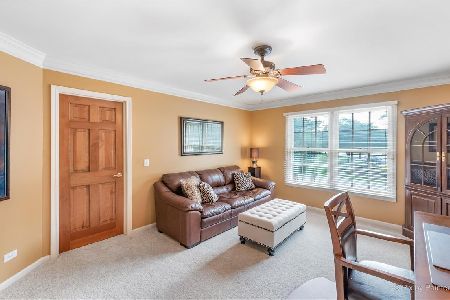2501 Dunham Woods Court, St Charles, Illinois 60174
$470,000
|
Sold
|
|
| Status: | Closed |
| Sqft: | 2,699 |
| Cost/Sqft: | $185 |
| Beds: | 5 |
| Baths: | 5 |
| Year Built: | 1963 |
| Property Taxes: | $10,661 |
| Days On Market: | 1711 |
| Lot Size: | 0,74 |
Description
Fabulous ranch home situated on an oversized 3/4 acre lot is a refreshing blend of charm and sensible living space. The most ideal East side location ~ walk to middle school & high school, and in close proximity to downtown St. Charles and endless shops & restaurants. The elegant interior boasts exceptional craftsmanship and fine details like Mahogany hardwood floors, 4 fireplaces, French & pockets doors, gorgeous mouldings, and built-ins. Light & bright kitchen has an impressive vaulted ceiling for ample sunlight and features white cabinetry, breakfast bar & separate eat-in area that opens to patios & gardens ~ absolutely lovely! The finished English basement has a full bath and provides additional living space and SO much storage. A beautifully manicured landscape, too. Exciting elements around every corner! A must see!
Property Specifics
| Single Family | |
| — | |
| Ranch | |
| 1963 | |
| Full,English | |
| — | |
| No | |
| 0.74 |
| Kane | |
| Dunham Woods | |
| 525 / Annual | |
| None | |
| Public | |
| Public Sewer | |
| 11098861 | |
| 0924151018 |
Nearby Schools
| NAME: | DISTRICT: | DISTANCE: | |
|---|---|---|---|
|
Grade School
Norton Creek Elementary School |
303 | — | |
|
Middle School
Wredling Middle School |
303 | Not in DB | |
|
High School
St Charles East High School |
303 | Not in DB | |
Property History
| DATE: | EVENT: | PRICE: | SOURCE: |
|---|---|---|---|
| 27 Aug, 2021 | Sold | $470,000 | MRED MLS |
| 10 Jul, 2021 | Under contract | $499,900 | MRED MLS |
| 24 May, 2021 | Listed for sale | $499,900 | MRED MLS |
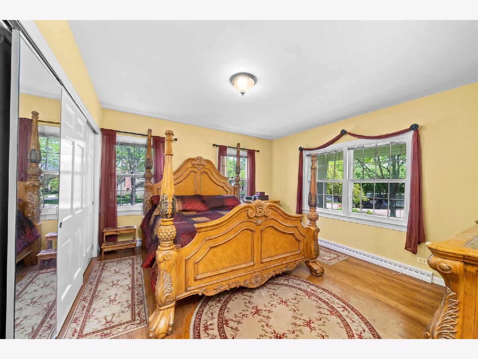
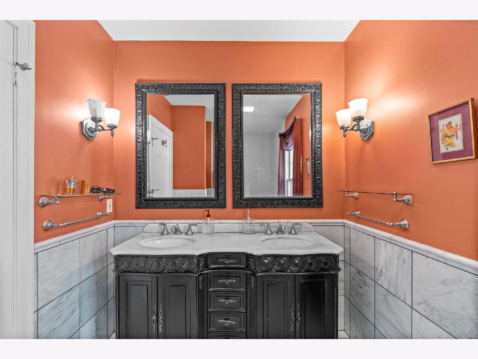
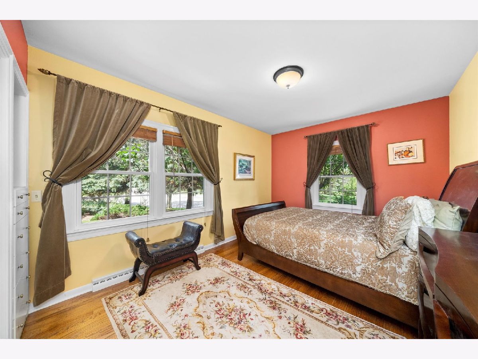
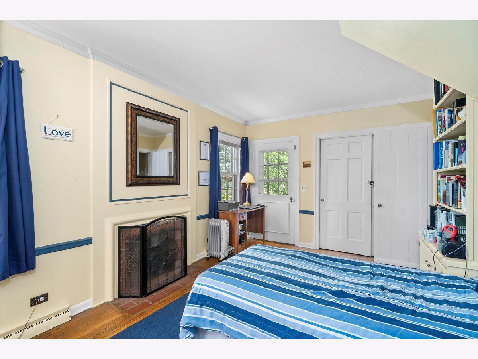
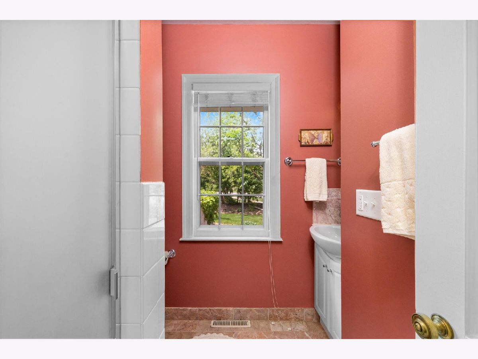
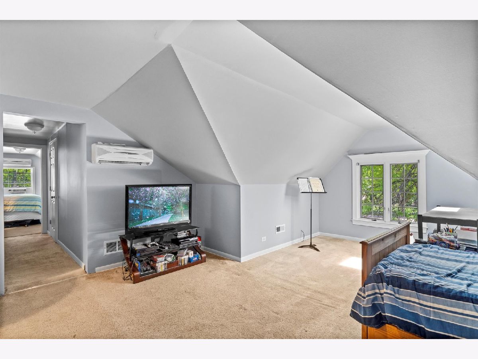
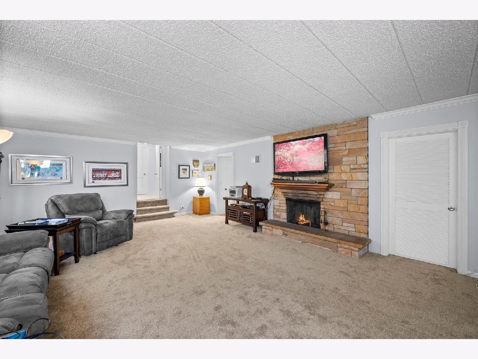
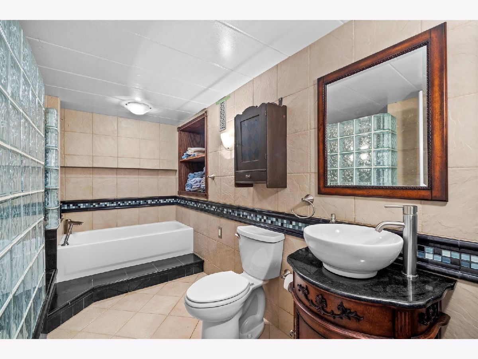
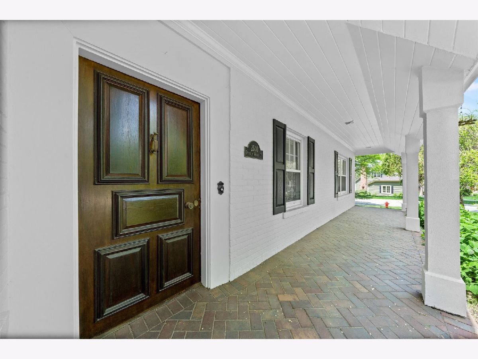
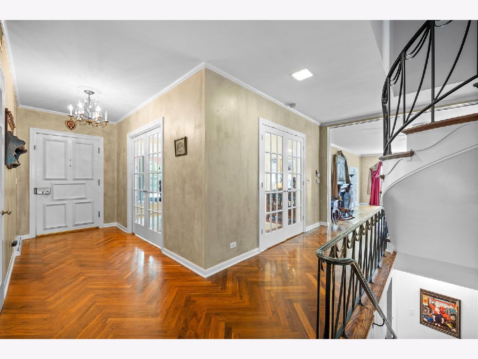
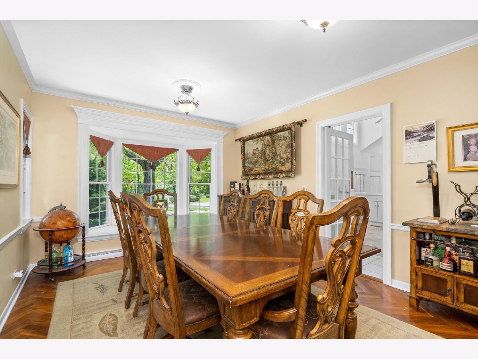
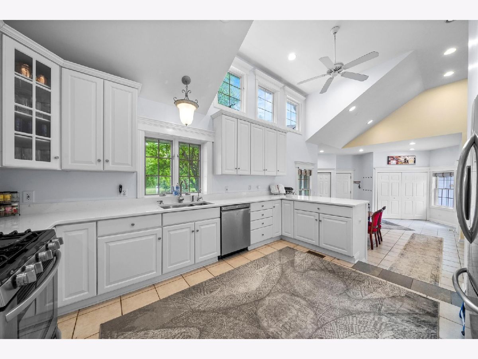
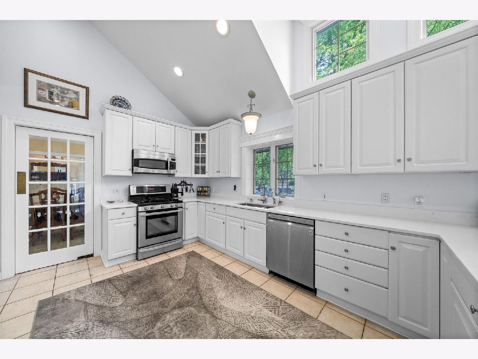
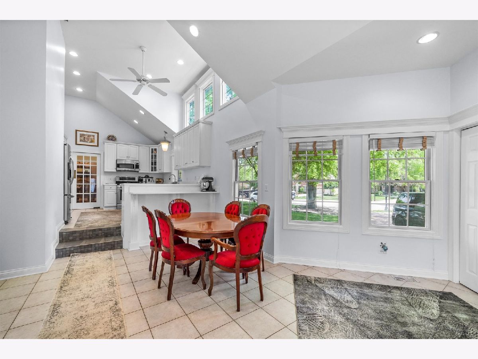
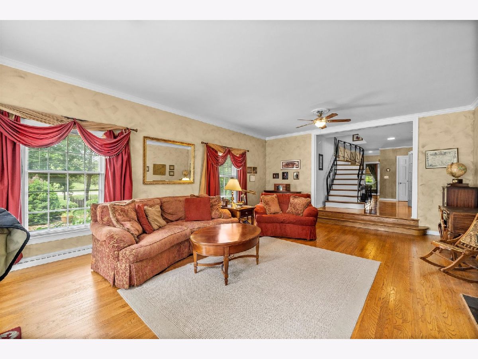
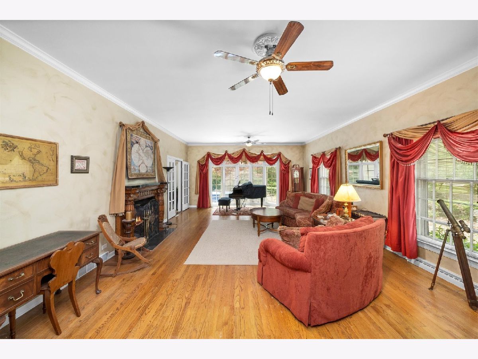
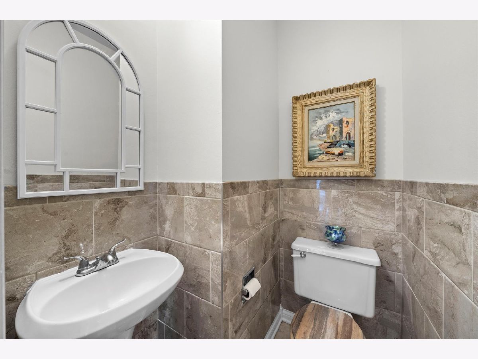
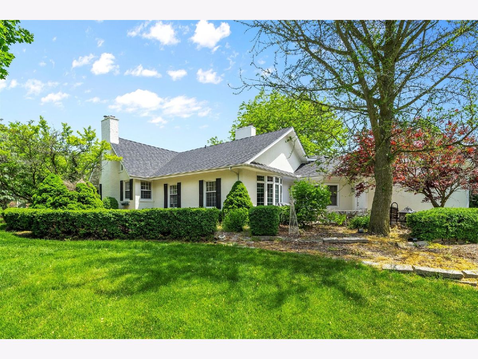
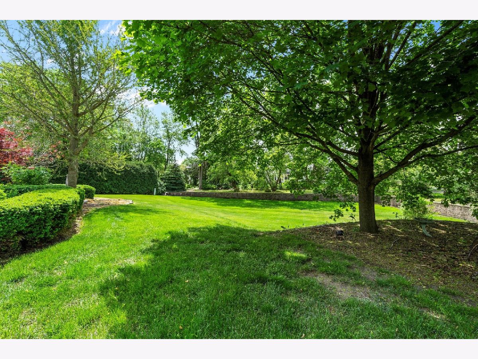
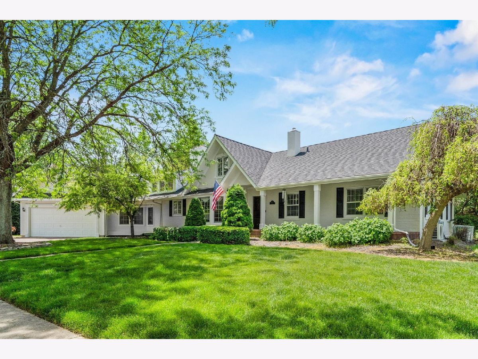
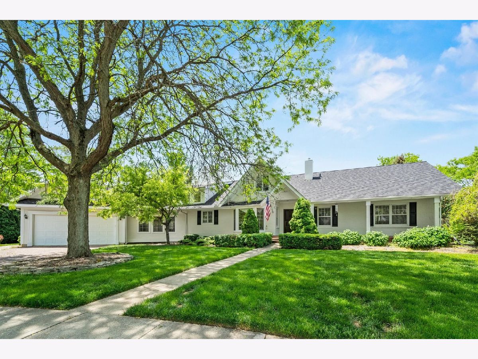
Room Specifics
Total Bedrooms: 5
Bedrooms Above Ground: 5
Bedrooms Below Ground: 0
Dimensions: —
Floor Type: Hardwood
Dimensions: —
Floor Type: Hardwood
Dimensions: —
Floor Type: Carpet
Dimensions: —
Floor Type: —
Full Bathrooms: 5
Bathroom Amenities: Separate Shower,Double Sink
Bathroom in Basement: 1
Rooms: Bonus Room,Bedroom 5,Den,Eating Area,Office,Sitting Room,Storage
Basement Description: Finished
Other Specifics
| 2 | |
| — | |
| — | |
| — | |
| — | |
| 113X130X150X116X163 | |
| — | |
| Full | |
| Hardwood Floors, First Floor Bedroom, First Floor Full Bath, Built-in Features, Separate Dining Room | |
| Range, Microwave, Dishwasher, Disposal | |
| Not in DB | |
| Sidewalks, Street Lights, Street Paved | |
| — | |
| — | |
| Wood Burning, Gas Log, Gas Starter |
Tax History
| Year | Property Taxes |
|---|---|
| 2021 | $10,661 |
Contact Agent
Nearby Similar Homes
Nearby Sold Comparables
Contact Agent
Listing Provided By
@properties

