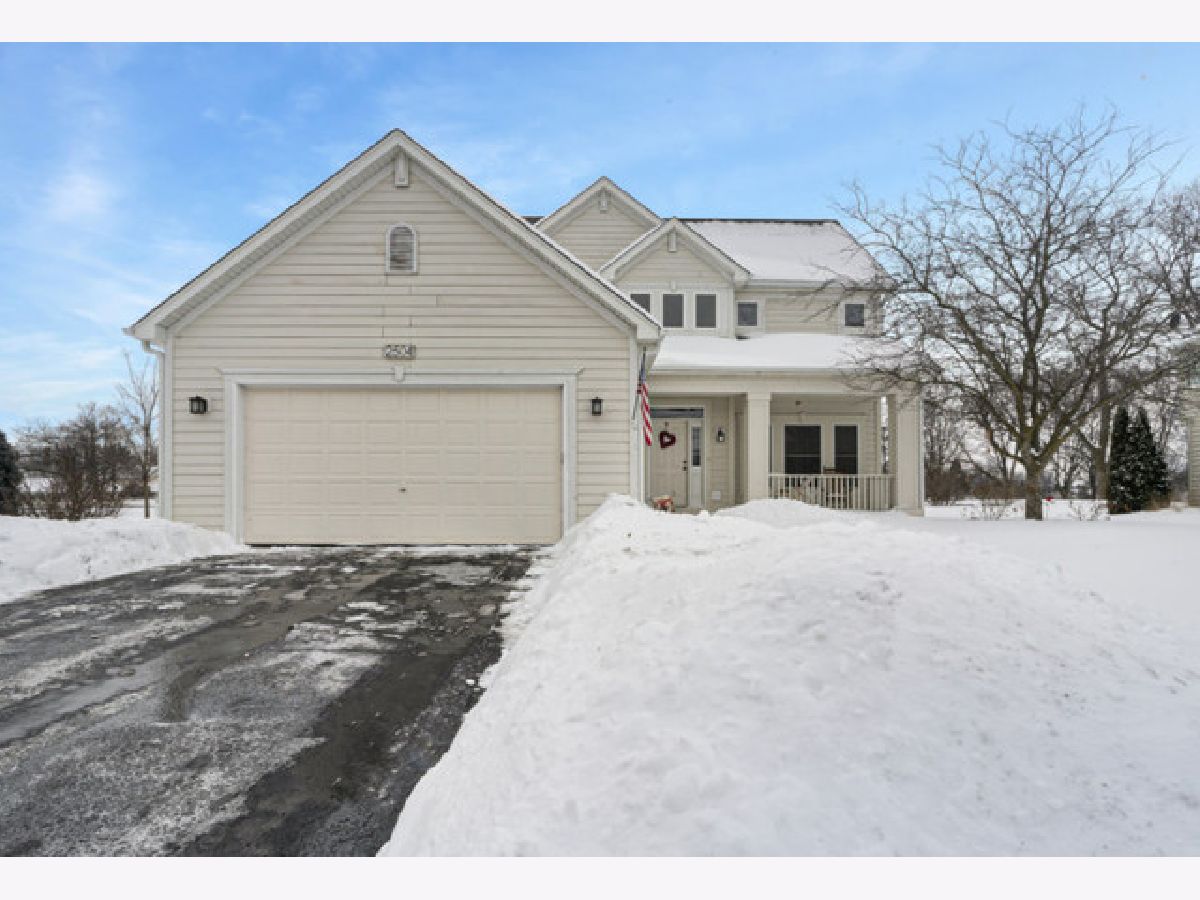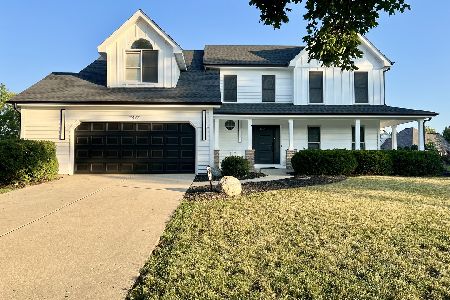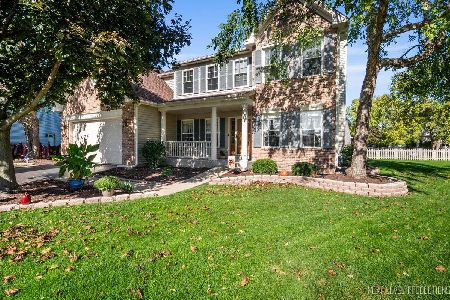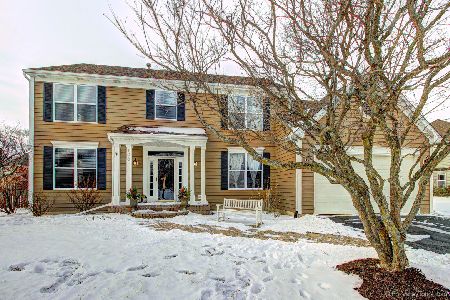2504 Pinehurst Drive, Aurora, Illinois 60506
$325,000
|
Sold
|
|
| Status: | Closed |
| Sqft: | 2,330 |
| Cost/Sqft: | $131 |
| Beds: | 5 |
| Baths: | 3 |
| Year Built: | 2003 |
| Property Taxes: | $8,337 |
| Days On Market: | 1727 |
| Lot Size: | 0,28 |
Description
Enjoy beautiful sunsets in your backyard overlooking the picturesque 13th hole of Orchard Valley Golf Course. Pride of homeownership is evident throughout the home. A NEW ROOF was installed in 2017! All interior walls have been freshly painted in today's colors and all hardwood floors throughout the first floor have been refinished. The home contains a gorgeous kitchen with all stainless-steel appliances and 42" cabinets adjacent to an open dining room with crown molding that flows right into the sun-soaked living room. The 1st-floor bedroom is ideal for a home office and the basement, with newly installed flooring and home theatre system plus a pool table and built-in bar, is the perfect place to spend nights and weekends with the entire family. Upstairs, the remaining bedrooms share a full hallway bathroom. The master suite opens with a grand vaulted ceiling, a huge walk-in closet with built-ins, and a soaking tub and separate shower inside a completely refinished master bathroom with a tasteful double vanity. Explore the local area easily as Virgil Gilman Nature Trail, Blackberry Farm, and Splash Country Water Park are all within walking/biking distance. Quick access to I-88 makes trips into the city or the country a breeze!
Property Specifics
| Single Family | |
| — | |
| Colonial | |
| 2003 | |
| Partial | |
| SONADA | |
| No | |
| 0.28 |
| Kane | |
| Orchard Valley | |
| 155 / Annual | |
| Other | |
| Public | |
| Public Sewer | |
| 11027314 | |
| 1413480010 |
Nearby Schools
| NAME: | DISTRICT: | DISTANCE: | |
|---|---|---|---|
|
Grade School
Hall Elementary School |
129 | — | |
|
Middle School
Herget Middle School |
129 | Not in DB | |
|
High School
West Aurora High School |
129 | Not in DB | |
Property History
| DATE: | EVENT: | PRICE: | SOURCE: |
|---|---|---|---|
| 18 May, 2016 | Sold | $244,000 | MRED MLS |
| 5 Apr, 2016 | Under contract | $254,900 | MRED MLS |
| — | Last price change | $259,900 | MRED MLS |
| 5 Aug, 2015 | Listed for sale | $275,000 | MRED MLS |
| 6 May, 2021 | Sold | $325,000 | MRED MLS |
| 21 Mar, 2021 | Under contract | $305,000 | MRED MLS |
| 19 Mar, 2021 | Listed for sale | $305,000 | MRED MLS |

Room Specifics
Total Bedrooms: 5
Bedrooms Above Ground: 5
Bedrooms Below Ground: 0
Dimensions: —
Floor Type: Carpet
Dimensions: —
Floor Type: Carpet
Dimensions: —
Floor Type: Carpet
Dimensions: —
Floor Type: —
Full Bathrooms: 3
Bathroom Amenities: Separate Shower,Double Sink,Bidet,Soaking Tub
Bathroom in Basement: 0
Rooms: Bedroom 5,Recreation Room
Basement Description: Finished
Other Specifics
| 2 | |
| — | |
| — | |
| Patio, Invisible Fence | |
| Golf Course Lot | |
| 81 X 145 X 110 X 125 | |
| — | |
| Full | |
| Vaulted/Cathedral Ceilings, Hot Tub, Bar-Dry, Hardwood Floors, First Floor Bedroom, First Floor Laundry | |
| Range, Microwave, Dishwasher, Refrigerator, Disposal, Stainless Steel Appliance(s), Wine Refrigerator | |
| Not in DB | |
| — | |
| — | |
| — | |
| Gas Starter |
Tax History
| Year | Property Taxes |
|---|---|
| 2016 | $7,520 |
| 2021 | $8,337 |
Contact Agent
Nearby Similar Homes
Nearby Sold Comparables
Contact Agent
Listing Provided By
4 Sale Realty, Inc.










