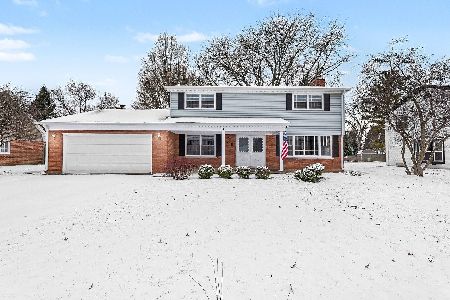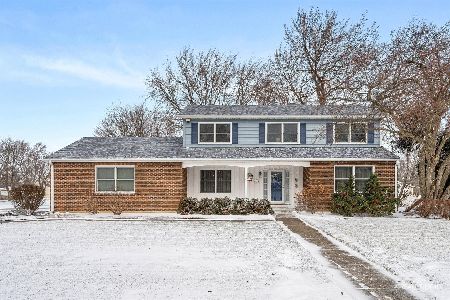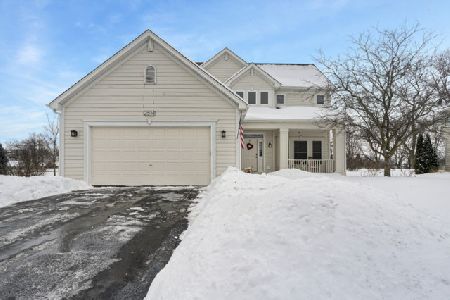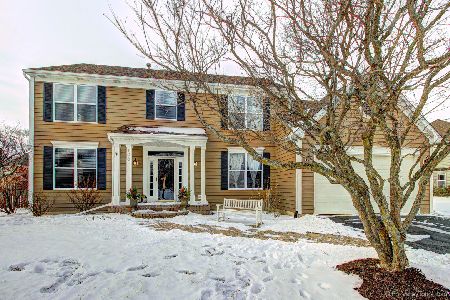2504 Pinehurst Drive, Aurora, Illinois 60506
$244,000
|
Sold
|
|
| Status: | Closed |
| Sqft: | 2,330 |
| Cost/Sqft: | $109 |
| Beds: | 5 |
| Baths: | 3 |
| Year Built: | 2003 |
| Property Taxes: | $7,520 |
| Days On Market: | 3825 |
| Lot Size: | 0,00 |
Description
Enjoy beautiful sunsets in your backyard hot tub! This stunning home backs up to the 13th tee box of Orchard Valley Golf Course. You can't ask for a better view or spot. Gorgeous kitchen with all stainless steel appliances and 42" cabinets. Hardwood flooring throughout the first floor main rooms. 1st floor bedroom is being used as an office. Open dining room with crown molding and chair rail flows right into the bright living room. New carpeting in the hallways and master suite. The master suite has vaulted ceiling, a huge walk in closet with built-ins, a soaking tub and separate shower. WOW!
Property Specifics
| Single Family | |
| — | |
| Colonial | |
| 2003 | |
| Full | |
| SONADA | |
| No | |
| 0 |
| Kane | |
| Orchard Valley | |
| 155 / Annual | |
| Insurance,Other | |
| Public | |
| Public Sewer | |
| 09003562 | |
| 1413480010 |
Nearby Schools
| NAME: | DISTRICT: | DISTANCE: | |
|---|---|---|---|
|
Grade School
Hall Elementary School |
129 | — | |
|
Middle School
Herget Middle School |
129 | Not in DB | |
|
High School
West Aurora High School |
129 | Not in DB | |
Property History
| DATE: | EVENT: | PRICE: | SOURCE: |
|---|---|---|---|
| 18 May, 2016 | Sold | $244,000 | MRED MLS |
| 5 Apr, 2016 | Under contract | $254,900 | MRED MLS |
| — | Last price change | $259,900 | MRED MLS |
| 5 Aug, 2015 | Listed for sale | $275,000 | MRED MLS |
| 6 May, 2021 | Sold | $325,000 | MRED MLS |
| 21 Mar, 2021 | Under contract | $305,000 | MRED MLS |
| 19 Mar, 2021 | Listed for sale | $305,000 | MRED MLS |
Room Specifics
Total Bedrooms: 5
Bedrooms Above Ground: 5
Bedrooms Below Ground: 0
Dimensions: —
Floor Type: Carpet
Dimensions: —
Floor Type: Carpet
Dimensions: —
Floor Type: Carpet
Dimensions: —
Floor Type: —
Full Bathrooms: 3
Bathroom Amenities: Separate Shower,Double Sink,Soaking Tub
Bathroom in Basement: 0
Rooms: Bedroom 5,Media Room,Recreation Room
Basement Description: Finished
Other Specifics
| 2 | |
| — | |
| Asphalt | |
| — | |
| Golf Course Lot,Landscaped | |
| 81 X 145 X 110 X 125 | |
| Full | |
| Full | |
| Vaulted/Cathedral Ceilings, Hot Tub, Bar-Dry, Hardwood Floors, First Floor Bedroom, First Floor Laundry | |
| Range, Microwave, Dishwasher, Refrigerator, Bar Fridge, Disposal, Stainless Steel Appliance(s), Wine Refrigerator | |
| Not in DB | |
| Sidewalks, Street Lights, Street Paved, Other | |
| — | |
| — | |
| Wood Burning, Gas Starter |
Tax History
| Year | Property Taxes |
|---|---|
| 2016 | $7,520 |
| 2021 | $8,337 |
Contact Agent
Nearby Similar Homes
Nearby Sold Comparables
Contact Agent
Listing Provided By
RE/MAX TOWN & COUNTRY











