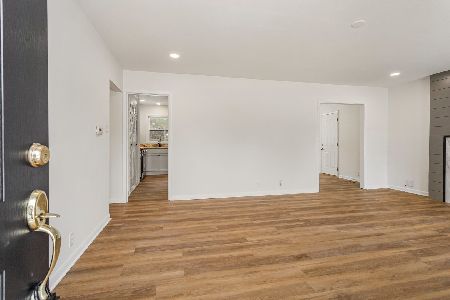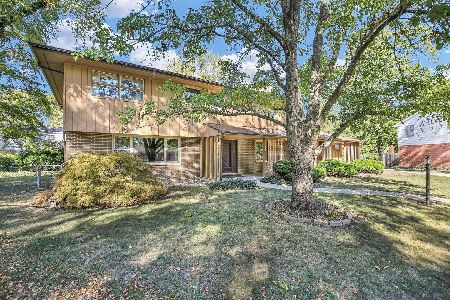2504 Stanford Drive, Champaign, Illinois 61820
$204,000
|
Sold
|
|
| Status: | Closed |
| Sqft: | 1,982 |
| Cost/Sqft: | $103 |
| Beds: | 4 |
| Baths: | 2 |
| Year Built: | 1965 |
| Property Taxes: | $3,949 |
| Days On Market: | 2458 |
| Lot Size: | 0,25 |
Description
Amazing update brick ranch in highly sought after Windsor Park. Relax on the brick covered front porch or back patio in the fenced in yard. Amazing kitchen renovation with beautiful granite counter tops, custom cabinetry, stainless steel appliances, modern tile flooring, skylight, and eat-in breakfast/dining space. Stunning hardwood floors throughout the living room, hallway and 4th bedroom. Both baths have been remodeled with tile flooring and updated vanity and fixtures, and a marble shower surround in the guest bath. Many windows have been replaced with a newer sliding patio door, newer furnace and central AC, and updated paint colors. Separate laundry room/ mud room access from the garage. This home is perfect for the family looking for very little street traffic and a great floor plan with the open and renovated kitchen, or great for the couple looking to downsize to a one story home with a first floor master bedroom suite.
Property Specifics
| Single Family | |
| — | |
| Ranch | |
| 1965 | |
| None | |
| — | |
| No | |
| 0.25 |
| Champaign | |
| — | |
| 0 / Not Applicable | |
| None | |
| Public | |
| Public Sewer | |
| 10378721 | |
| 032025103002 |
Nearby Schools
| NAME: | DISTRICT: | DISTANCE: | |
|---|---|---|---|
|
Grade School
Unit 4 Of Choice |
4 | — | |
|
Middle School
Champaign/middle Call Unit 4 351 |
4 | Not in DB | |
|
High School
Central High School |
4 | Not in DB | |
Property History
| DATE: | EVENT: | PRICE: | SOURCE: |
|---|---|---|---|
| 4 Dec, 2009 | Sold | $169,000 | MRED MLS |
| 30 Oct, 2009 | Under contract | $174,500 | MRED MLS |
| 13 Oct, 2009 | Listed for sale | $0 | MRED MLS |
| 21 Jun, 2019 | Sold | $204,000 | MRED MLS |
| 16 May, 2019 | Under contract | $205,000 | MRED MLS |
| 14 May, 2019 | Listed for sale | $205,000 | MRED MLS |
Room Specifics
Total Bedrooms: 4
Bedrooms Above Ground: 4
Bedrooms Below Ground: 0
Dimensions: —
Floor Type: Carpet
Dimensions: —
Floor Type: Carpet
Dimensions: —
Floor Type: Hardwood
Full Bathrooms: 2
Bathroom Amenities: —
Bathroom in Basement: 0
Rooms: Breakfast Room
Basement Description: Crawl
Other Specifics
| 2 | |
| — | |
| — | |
| Porch, Brick Paver Patio | |
| — | |
| 95 X 113 | |
| — | |
| Full | |
| Skylight(s), Hardwood Floors, First Floor Bedroom | |
| Range, Dishwasher, Refrigerator, Washer, Dryer | |
| Not in DB | |
| — | |
| — | |
| — | |
| Wood Burning |
Tax History
| Year | Property Taxes |
|---|---|
| 2009 | $2,768 |
| 2019 | $3,949 |
Contact Agent
Nearby Similar Homes
Contact Agent
Listing Provided By
Coldwell Banker The R.E. Group






