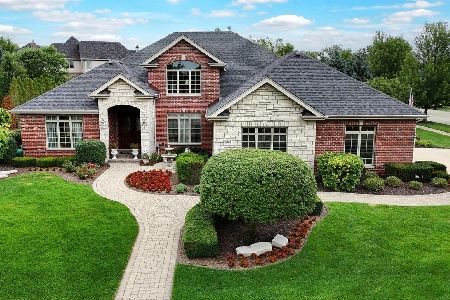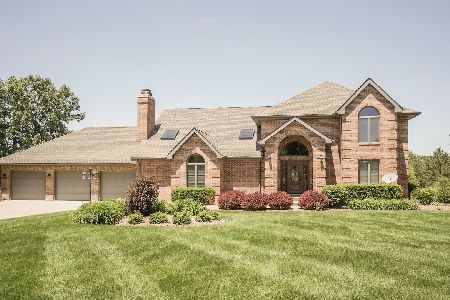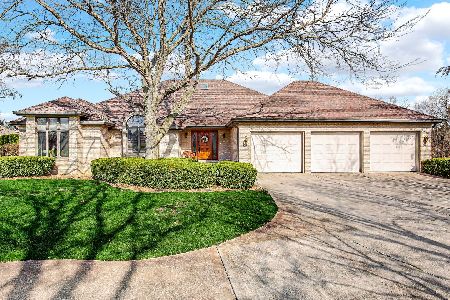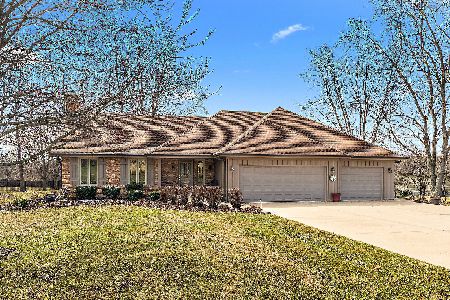2505 Emily Lane, New Lenox, Illinois 60451
$845,900
|
Sold
|
|
| Status: | Closed |
| Sqft: | 8,000 |
| Cost/Sqft: | $106 |
| Beds: | 5 |
| Baths: | 5 |
| Year Built: | 1994 |
| Property Taxes: | $20,101 |
| Days On Market: | 1238 |
| Lot Size: | 1,54 |
Description
This stately all brick and stone custom built home offers almost 8,000 square feet of living space, including a finished walkout basement with potential for related living. This modern farmhouse has been completely remodeled to include an updated and functional modern kitchen with warm tones and solid maple cabinetry, luxurious updated bathrooms, double skylights, 3 fireplaces and oversized trim carpentry, bead board, beamed ceilings and hardwood floors throughout. Additional rooms include: Sitting Room, 2nd kitchen, Home Theater, two offices, playroom, grand foyer, 4 car garage & more! Sit on the generous covered front porch and enjoy your fabulous 1.5+ acre lot w/gorgeous views, sprinkler system and hard-wired alarm system with security cameras. Walk out your basement to a beautiful paver patio to appreciate your private and oversized back yard with a custom play set. The walk-out basement is also perfect for related living, with a full kitchen, bathroom, living room and bedroom as well as a washer dryer hookup. Enjoy breakfast on the deck right off your kitchen, watching the deer, fox and wildlife. This home boasts exceptional landscape with mature plantings. The home also features quality construction such as engineered joists, additional structural steel, updated mechanicals, a massive master suite and custom master closet with newly renovated master bathroom; and 9' finished ceilings in the basement & 1st floor. Cul-de-sac location adjacent to Hickory Creek Forest Preserves where you can catch the bike path for miles of riding. Centrally located near Metra, top ranked Lincolnway schools and easy shopping. The home is in unincorporated Will County with New Lenox schools and Mokena Park District. Owner is an Illinois licensed real-estate broker.
Property Specifics
| Single Family | |
| — | |
| — | |
| 1994 | |
| — | |
| — | |
| No | |
| 1.54 |
| Will | |
| Riivendell | |
| 0 / Not Applicable | |
| — | |
| — | |
| — | |
| 11453407 | |
| 1508132050100000 |
Nearby Schools
| NAME: | DISTRICT: | DISTANCE: | |
|---|---|---|---|
|
Grade School
Spencer Point Elementary School |
122 | — | |
|
Middle School
Alex M Martino Junior High Schoo |
122 | Not in DB | |
|
High School
Lincoln-way Central High School |
210 | Not in DB | |
Property History
| DATE: | EVENT: | PRICE: | SOURCE: |
|---|---|---|---|
| 13 Jun, 2007 | Sold | $725,000 | MRED MLS |
| 15 May, 2007 | Under contract | $750,000 | MRED MLS |
| 12 Mar, 2007 | Listed for sale | $750,000 | MRED MLS |
| 4 Jan, 2023 | Sold | $845,900 | MRED MLS |
| 3 Dec, 2022 | Under contract | $845,900 | MRED MLS |
| — | Last price change | $849,900 | MRED MLS |
| 2 Jul, 2022 | Listed for sale | $897,900 | MRED MLS |
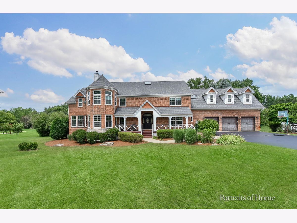
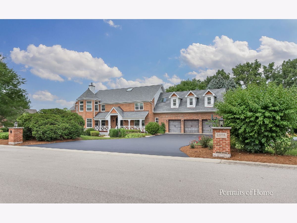
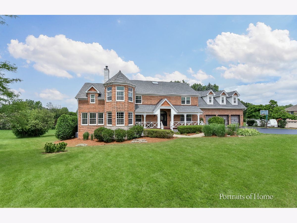
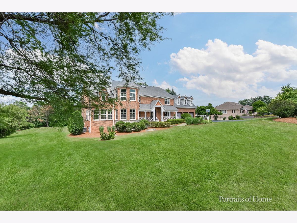
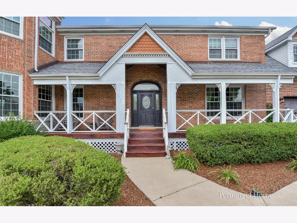
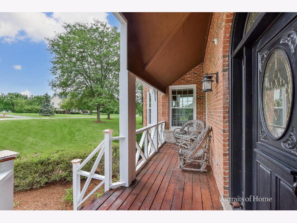
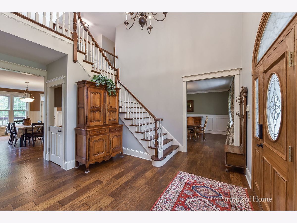
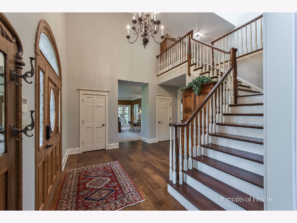
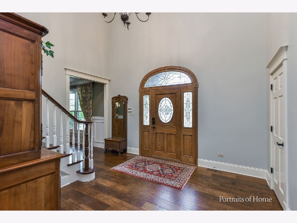
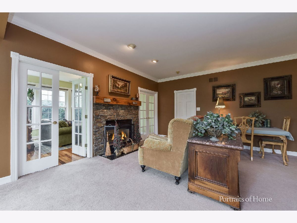
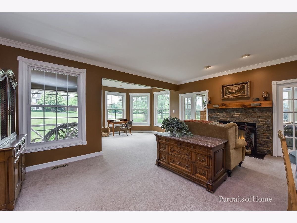
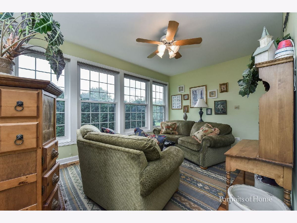
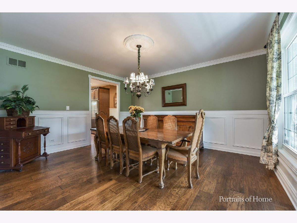
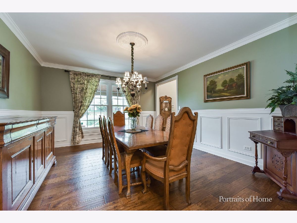
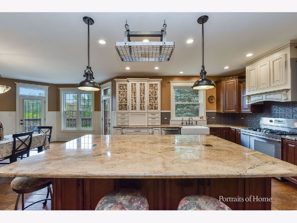
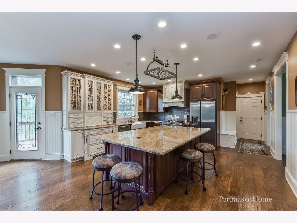
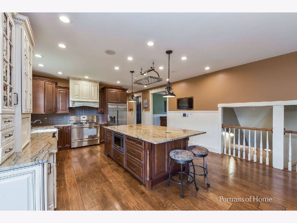
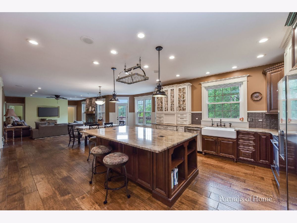
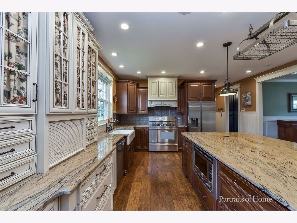
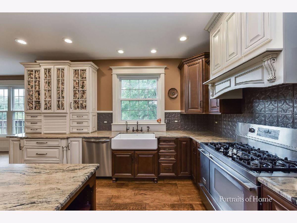
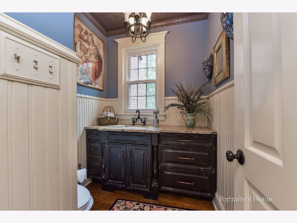
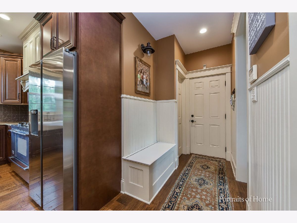
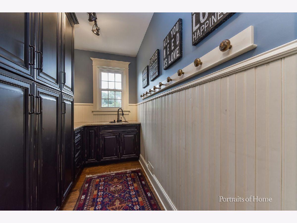
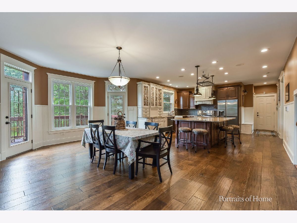
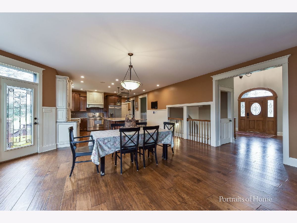
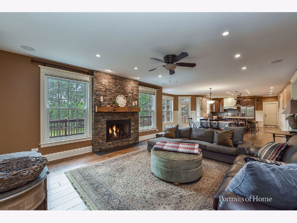
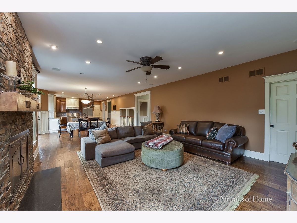
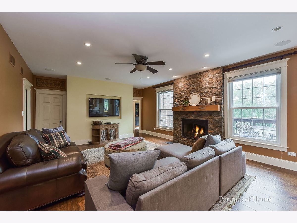
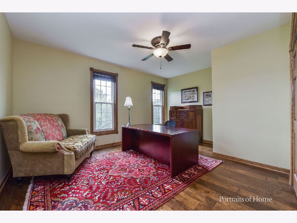
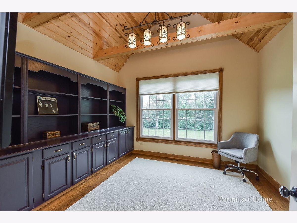
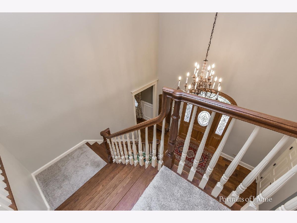
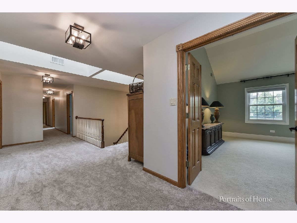
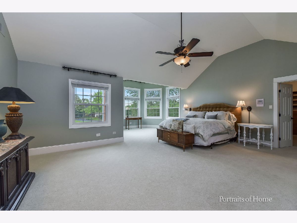
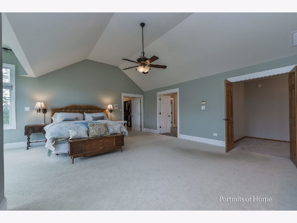
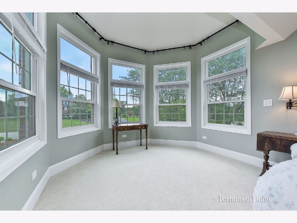
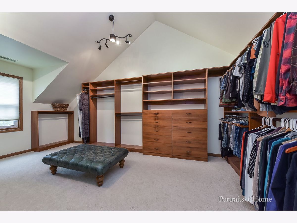
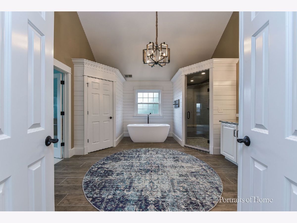
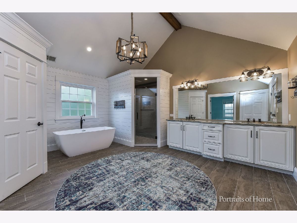
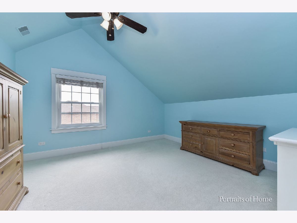
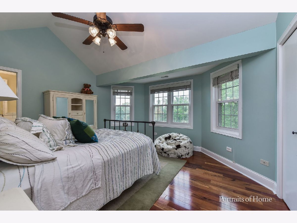
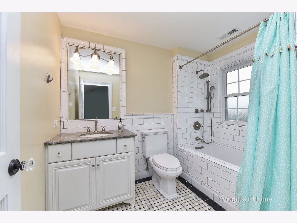
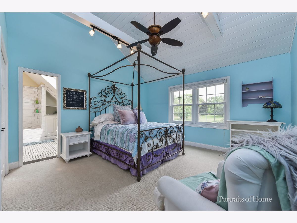
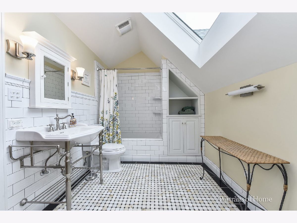
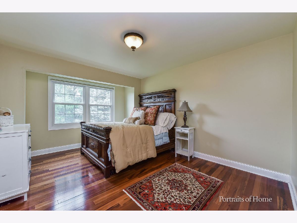
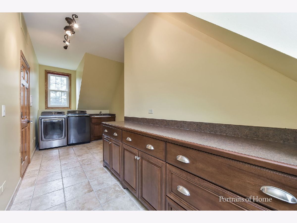
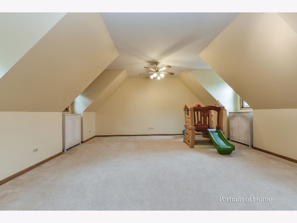
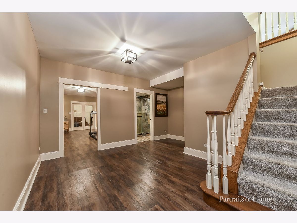
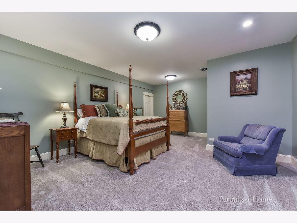
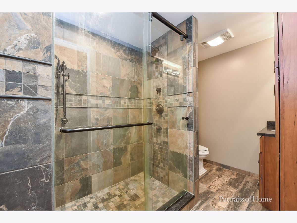
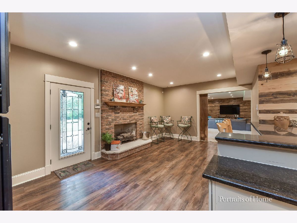
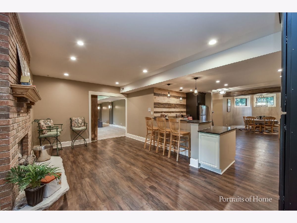
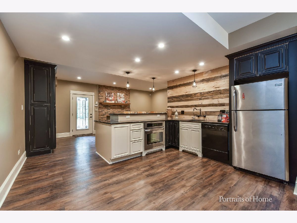
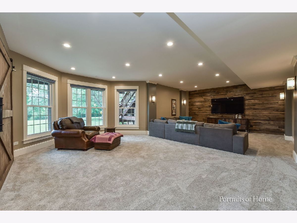
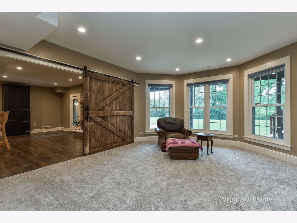
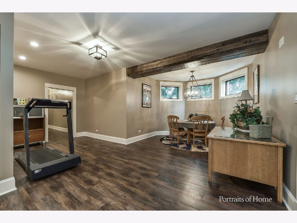
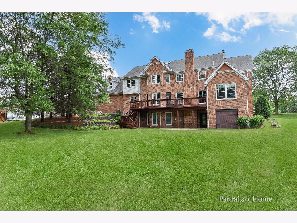
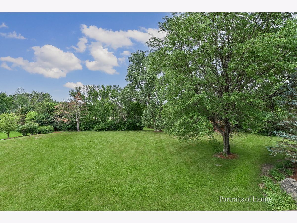
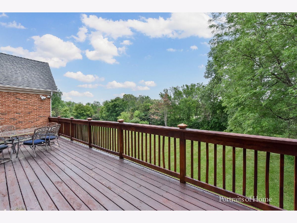
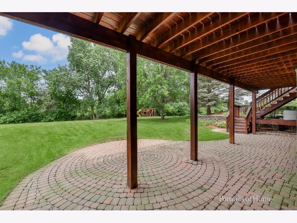
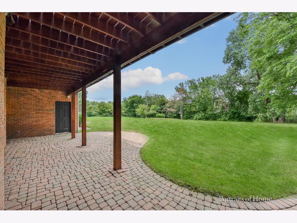
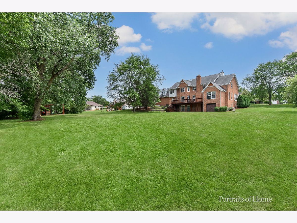
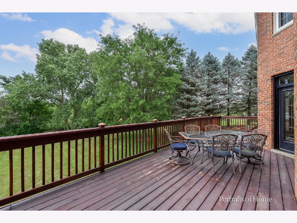
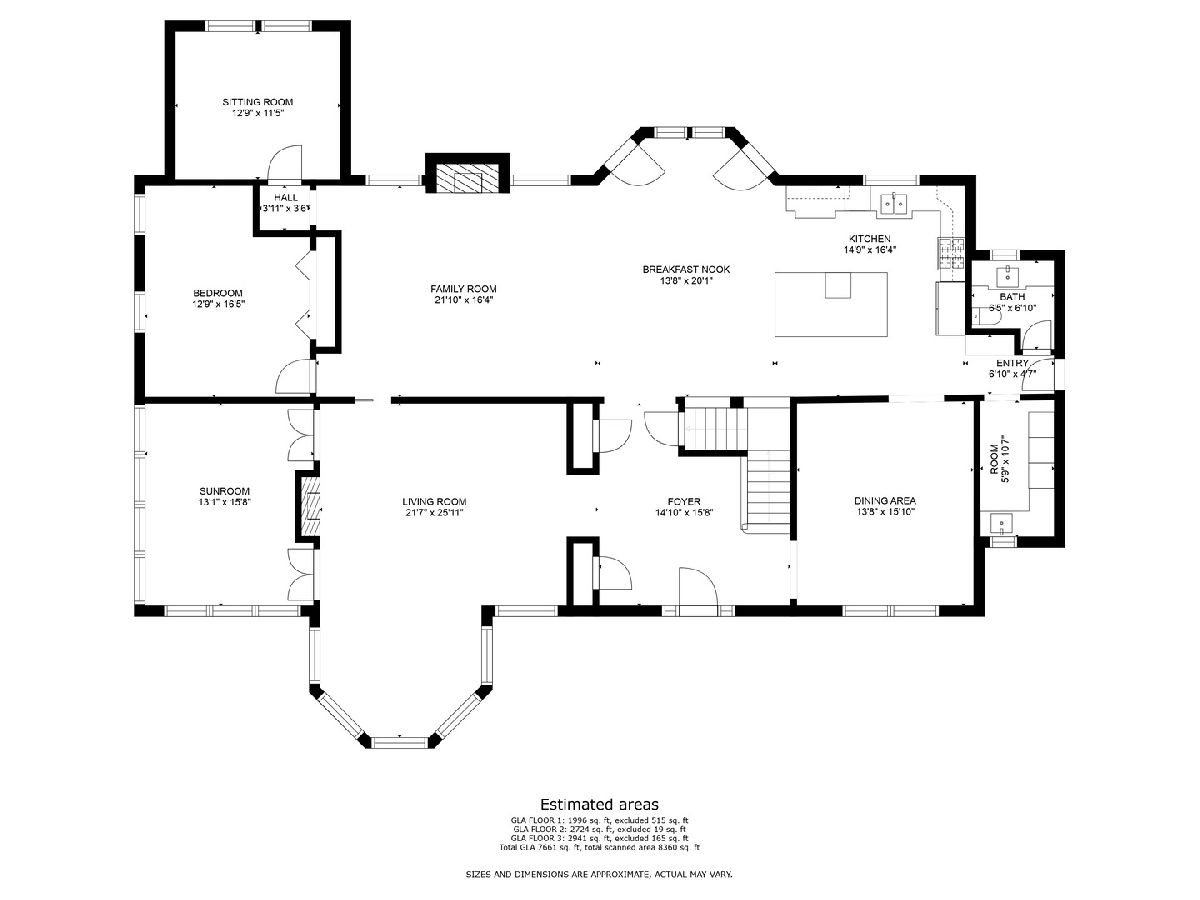
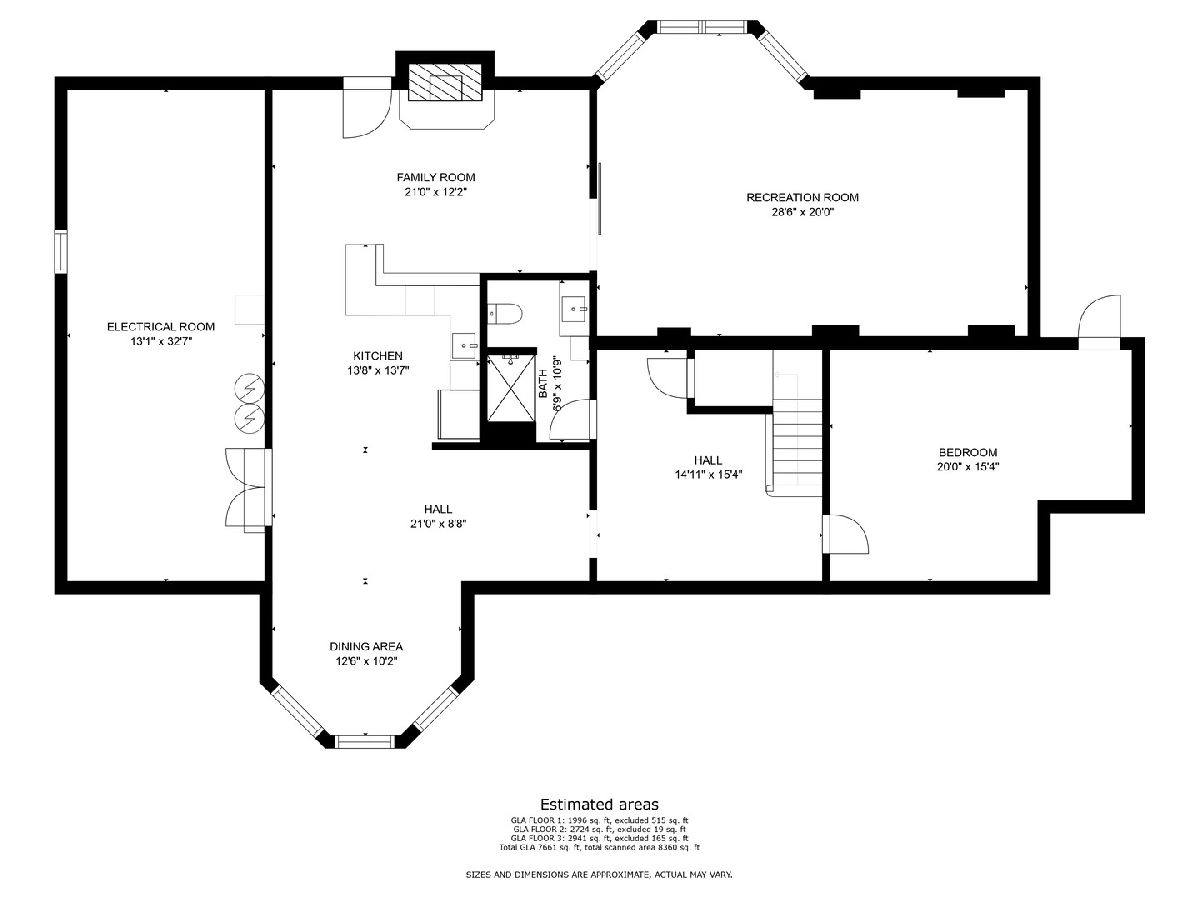
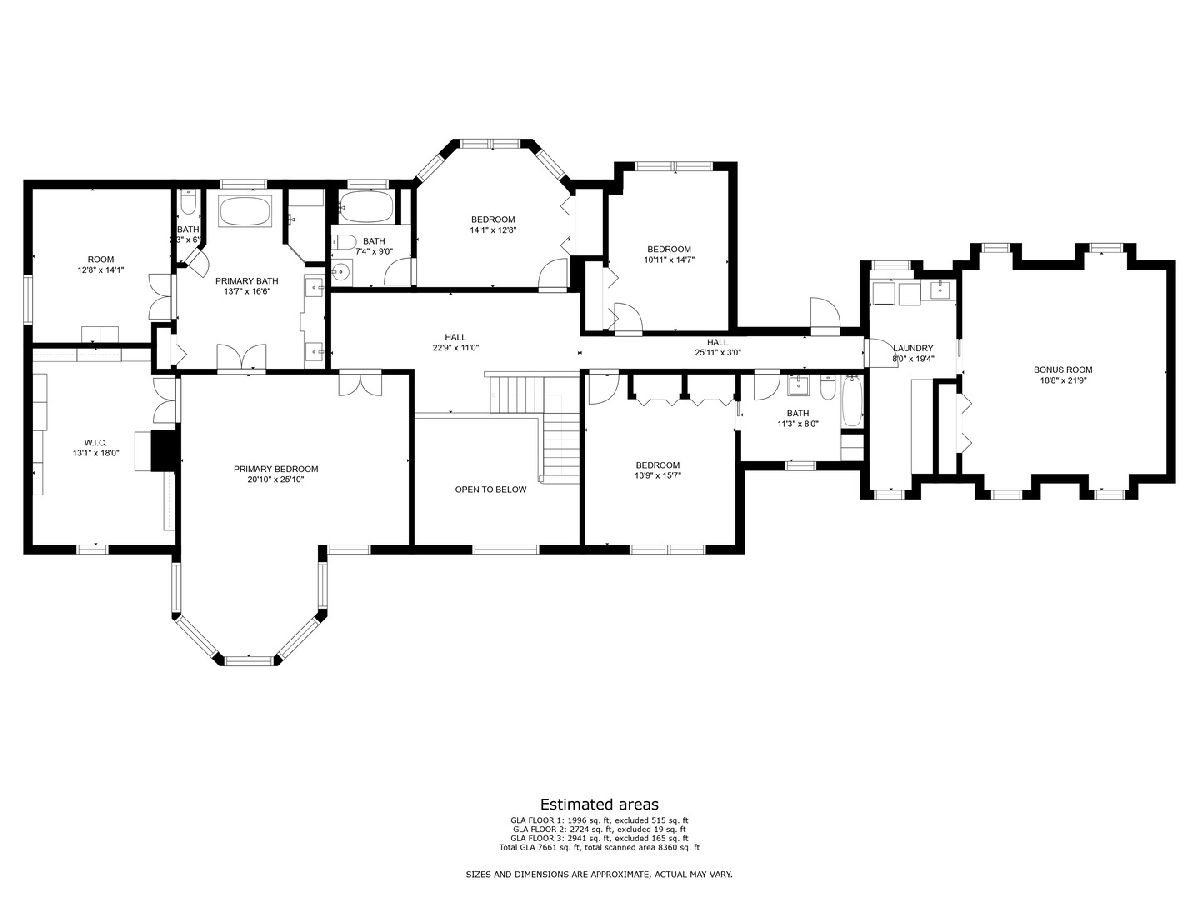
Room Specifics
Total Bedrooms: 5
Bedrooms Above Ground: 5
Bedrooms Below Ground: 0
Dimensions: —
Floor Type: —
Dimensions: —
Floor Type: —
Dimensions: —
Floor Type: —
Dimensions: —
Floor Type: —
Full Bathrooms: 5
Bathroom Amenities: Whirlpool,Separate Shower,Double Sink
Bathroom in Basement: 1
Rooms: —
Basement Description: Finished,Exterior Access
Other Specifics
| 4 | |
| — | |
| Asphalt | |
| — | |
| — | |
| 186.5X360 | |
| — | |
| — | |
| — | |
| — | |
| Not in DB | |
| — | |
| — | |
| — | |
| — |
Tax History
| Year | Property Taxes |
|---|---|
| 2007 | $14,487 |
| 2023 | $20,101 |
Contact Agent
Nearby Similar Homes
Nearby Sold Comparables
Contact Agent
Listing Provided By
REALTYONE and Associates LLC

