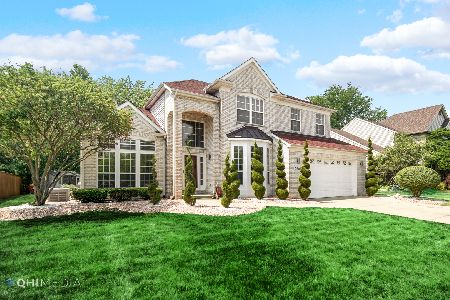2505 Riverwalk Drive, Plainfield, Illinois 60586
$374,500
|
Sold
|
|
| Status: | Closed |
| Sqft: | 2,600 |
| Cost/Sqft: | $138 |
| Beds: | 5 |
| Baths: | 3 |
| Year Built: | 1996 |
| Property Taxes: | $7,272 |
| Days On Market: | 1665 |
| Lot Size: | 0,23 |
Description
Here's your opportunity to move into the rarely available Riverwalk subdivision! This fabulous 2-story home has 5 true bedrooms on the second level plus an extra 6th bedroom and a possible 7th bedroom in the full finished basement. The home boasts an open floor plan with family room and gas fireplace off the kitchen. Master bedroom features a vaulted ceiling with skylight, custom walk-in closet with pocket doors and a Jack-and-Jill bathroom. Main floor half bath has hookups in closet for additional laundry room setup. Oak kitchen includes 2-month-old stainless refrigerator plus 2-year-old Bosch dishwasher. The rooms in this spacious home have been freshly painted and new carpet installed throughout, not including the basement. Two 40-gallon hot water heaters, 4-year-old high-efficiency furnace and air conditioner, 9-year-old roof. Attic insulation has been added to R-49 thickness. Nest thermostat. The nearly one-quarter-acre lot includes fenced-in backyard with brick patio. Located near Riverwalk Park and shopping. Home is in good condition and is listed as-is.
Property Specifics
| Single Family | |
| — | |
| Traditional | |
| 1996 | |
| Full | |
| 2 STORY | |
| No | |
| 0.23 |
| Will | |
| Riverwalk | |
| 0 / Not Applicable | |
| None | |
| Public | |
| Public Sewer | |
| 11103398 | |
| 0603273020040000 |
Nearby Schools
| NAME: | DISTRICT: | DISTANCE: | |
|---|---|---|---|
|
Grade School
River View Elementary School |
202 | — | |
|
Middle School
Timber Ridge Middle School |
202 | Not in DB | |
|
High School
Plainfield Central High School |
202 | Not in DB | |
Property History
| DATE: | EVENT: | PRICE: | SOURCE: |
|---|---|---|---|
| 23 Jul, 2021 | Sold | $374,500 | MRED MLS |
| 1 Jun, 2021 | Under contract | $359,900 | MRED MLS |
| 28 May, 2021 | Listed for sale | $359,900 | MRED MLS |
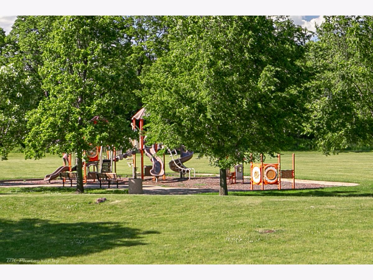
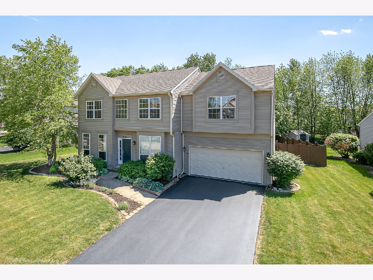
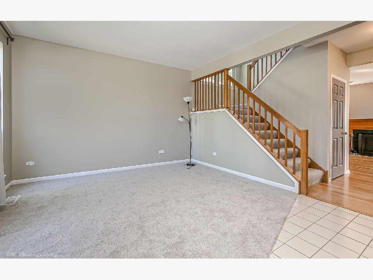
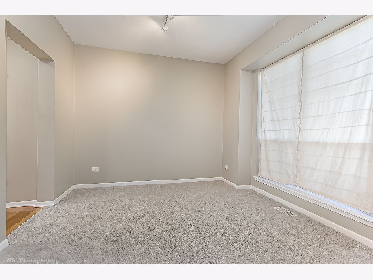
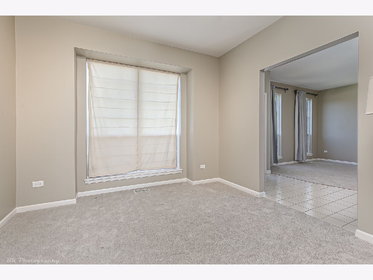
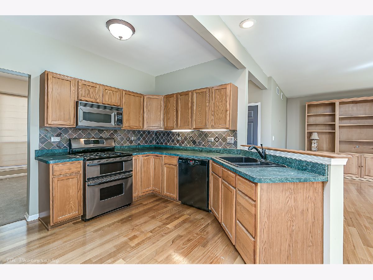
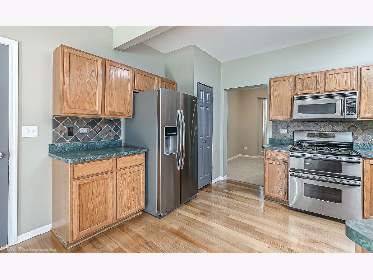
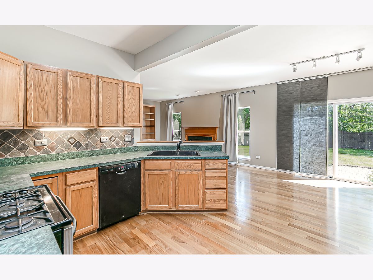
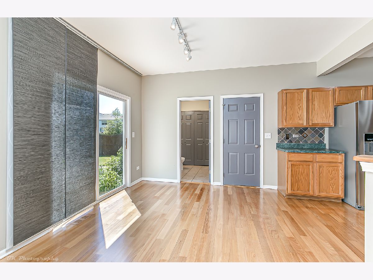
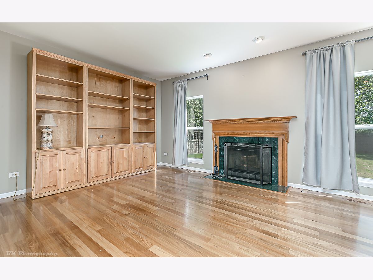
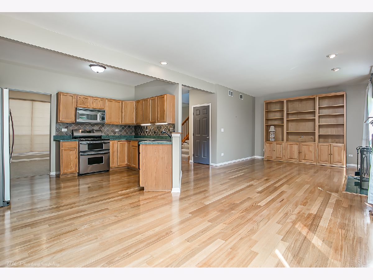
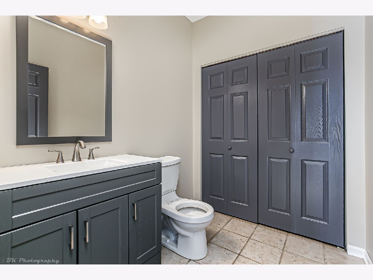
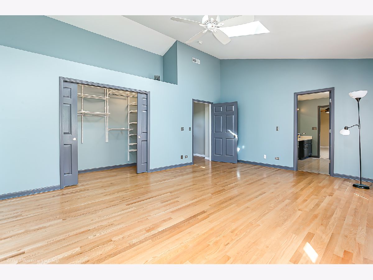
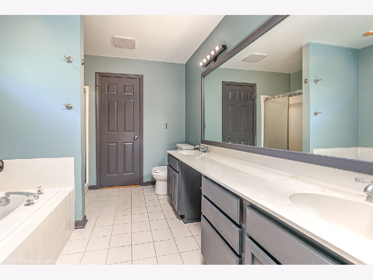
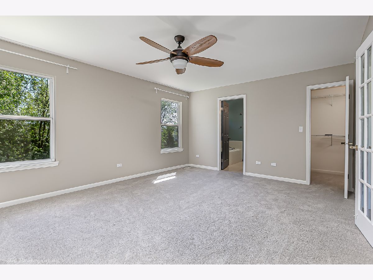
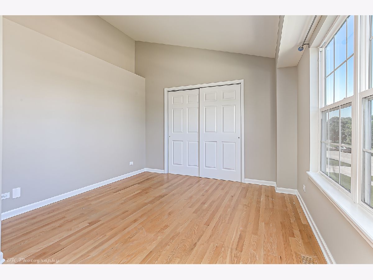
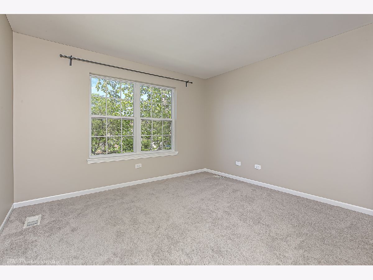
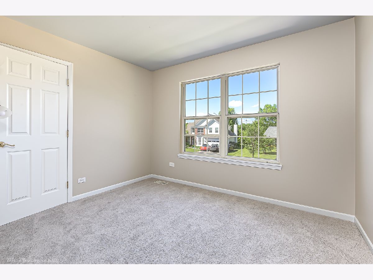
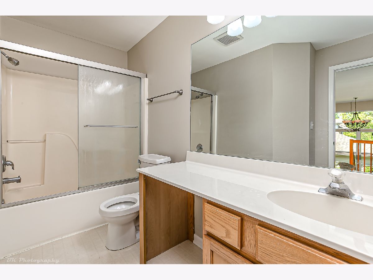
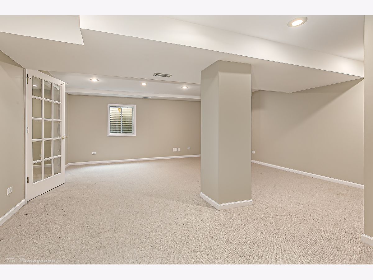
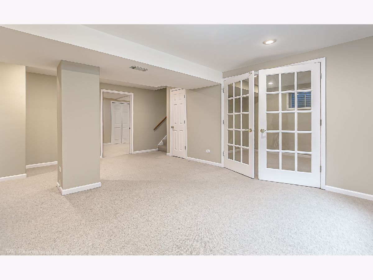
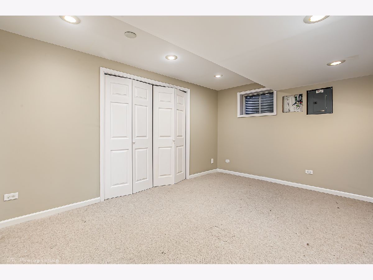
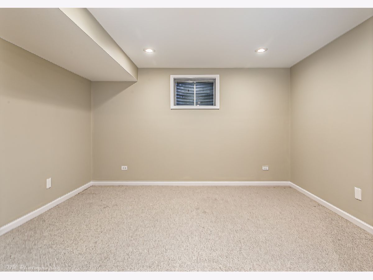
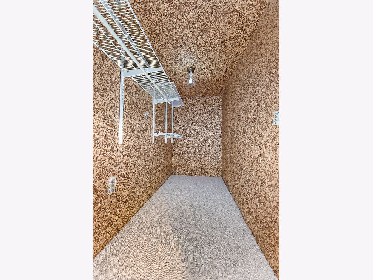
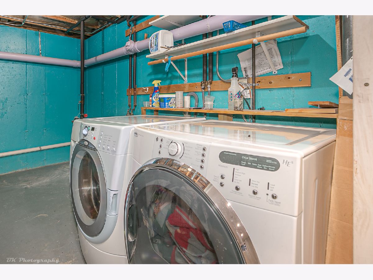
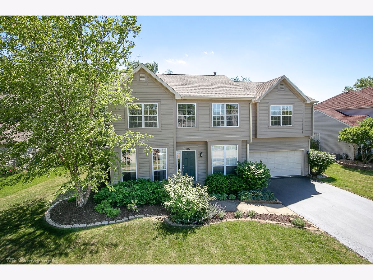
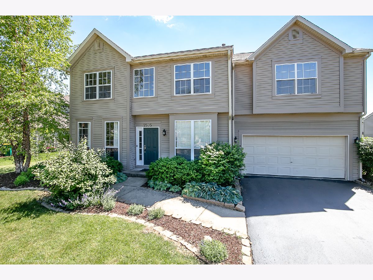
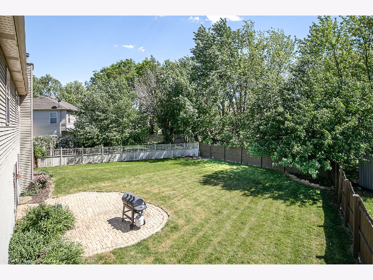
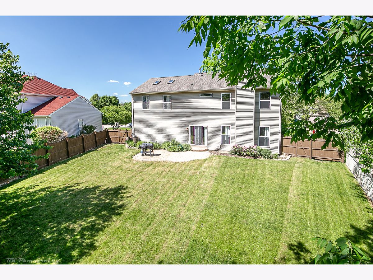
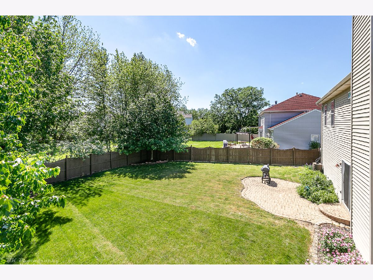
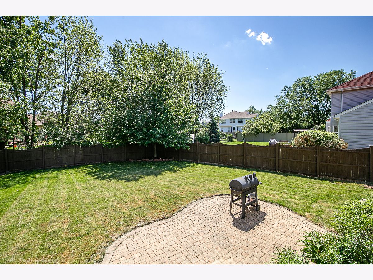
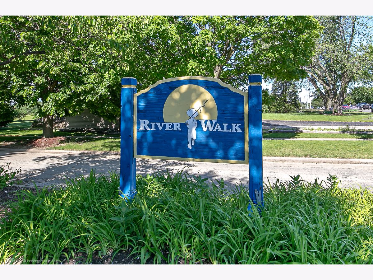
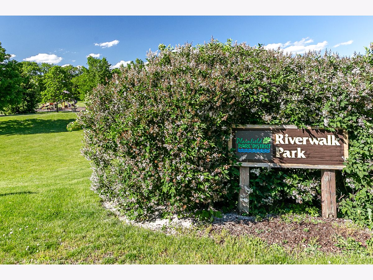
Room Specifics
Total Bedrooms: 6
Bedrooms Above Ground: 5
Bedrooms Below Ground: 1
Dimensions: —
Floor Type: Carpet
Dimensions: —
Floor Type: Hardwood
Dimensions: —
Floor Type: Carpet
Dimensions: —
Floor Type: —
Dimensions: —
Floor Type: —
Full Bathrooms: 3
Bathroom Amenities: Separate Shower
Bathroom in Basement: 0
Rooms: Bedroom 5,Bedroom 6,Office,Family Room
Basement Description: Finished
Other Specifics
| 2 | |
| Concrete Perimeter | |
| Asphalt | |
| Patio | |
| Fenced Yard | |
| 85 X 125 X 45 X 125 | |
| Pull Down Stair | |
| — | |
| Vaulted/Cathedral Ceilings, Skylight(s), Hardwood Floors, Walk-In Closet(s), Ceilings - 9 Foot, Open Floorplan, Some Carpeting | |
| Range, Microwave, Dishwasher, Refrigerator, Washer, Dryer | |
| Not in DB | |
| Park, Curbs, Sidewalks, Street Lights, Street Paved | |
| — | |
| — | |
| Attached Fireplace Doors/Screen |
Tax History
| Year | Property Taxes |
|---|---|
| 2021 | $7,272 |
Contact Agent
Nearby Similar Homes
Nearby Sold Comparables
Contact Agent
Listing Provided By
Baird & Warner


