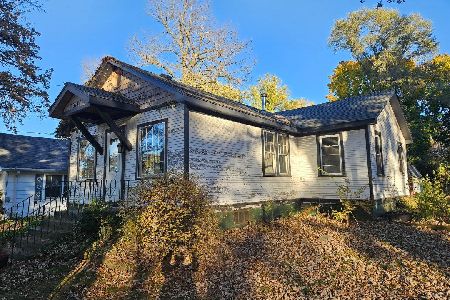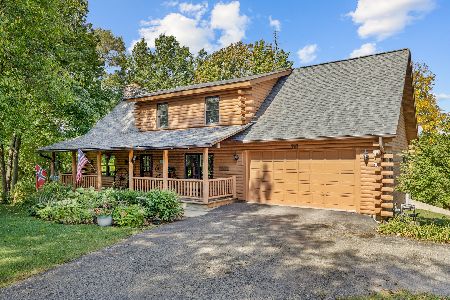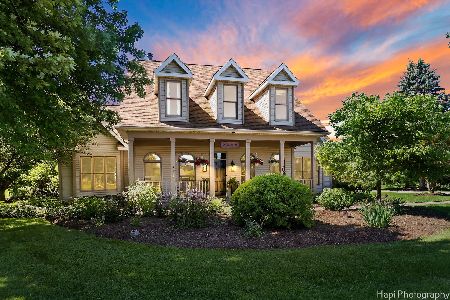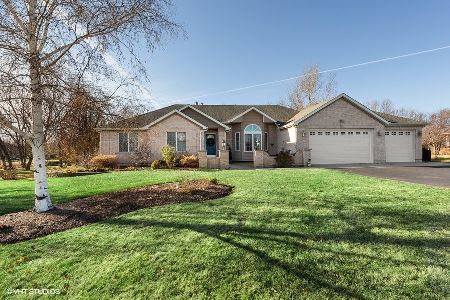2507 Elmkirk Park, Mchenry, Illinois 60051
$580,000
|
Sold
|
|
| Status: | Closed |
| Sqft: | 4,167 |
| Cost/Sqft: | $144 |
| Beds: | 4 |
| Baths: | 4 |
| Year Built: | 2000 |
| Property Taxes: | $13,436 |
| Days On Market: | 1633 |
| Lot Size: | 1,11 |
Description
Spectacular curbs appeal, impeccable condition, convenient location, and VALUE sum up this stately estate in a wonderful community. This stunning all brick home is built like few homes you will see with tons of upgrades and attention to detail. Set on a 1.10-acre corner lot that backs almost right onto Moraine Hills State Park, you'll be close to nature while being just a mile away from the McHenry Riverwalk and historic downtown McHenry. Professional landscaping, firepit, stamped sidewalk & patio, concrete driveway with stamped accents, 6-car garage (50' wide x 41' deep on one side and 27' deep on the other) has radiant heated floors and basement access, just an eye-catching home from the minute you see it from the street! Now enter the 2-story foyer and family room area with a beautiful 2 story fireplace, huge dining room, gourmet kitchen with stainless appliances, Sub Zero fridge, warming drawer, double ovens, commercial grade hood, custom cabinetry, center island, under cabinet lights, wet bar, and exceptionally large additional dining space. The laundry room is vast, and you even have a full bath just off it. The den has a coffered ceiling and is perfect for working from home or just getting homework done. The 1st floor master suite has a custom walk-in closet, access to the patio, and a luxury master bath featuring radiant heated floors, double sinks, whirlpool tub, and custom glass block shower. The upper-level bedrooms are tucked away but are all large with closet space to spare. The hidden jewel is the attic/bonus room that is unfinished above the kitchen and garage. This space has rough plumbing for yet another bathroom and is just over 1300 square feet of floor space. Add bedrooms, a playroom, keep it as storage, whatever your family can use. Large unfinished basement with roughed in bath, heated floors, and 9' tall ceiling could add even more space if you need it! Let's review, impeccable crown molding and trim work throughout, high end flooring, Pella doors and windows with blinds in between the glass panes, dual zoned heating/air conditioning + boiler radiant heating for the basement, master bath, and garage floors, intercom & security system, and central vac. What are you waiting for, BOOK A SHOWING AND BRING ON THE OFFERS!
Property Specifics
| Single Family | |
| — | |
| Traditional | |
| 2000 | |
| Full | |
| CUSTOM | |
| No | |
| 1.11 |
| Mc Henry | |
| River Park | |
| 50 / Annual | |
| Other | |
| Private Well | |
| Septic-Private | |
| 11180861 | |
| 0936454003 |
Nearby Schools
| NAME: | DISTRICT: | DISTANCE: | |
|---|---|---|---|
|
Grade School
Edgebrook Elementary School |
15 | — | |
|
Middle School
Mchenry Middle School |
15 | Not in DB | |
|
High School
Mchenry High School-upper Campus |
156 | Not in DB | |
|
Alternate Elementary School
Chauncey H Duker School |
— | Not in DB | |
Property History
| DATE: | EVENT: | PRICE: | SOURCE: |
|---|---|---|---|
| 22 Jul, 2011 | Sold | $457,500 | MRED MLS |
| 5 Jul, 2011 | Under contract | $495,000 | MRED MLS |
| 28 Jun, 2011 | Listed for sale | $495,000 | MRED MLS |
| 3 Dec, 2021 | Sold | $580,000 | MRED MLS |
| 20 Sep, 2021 | Under contract | $599,990 | MRED MLS |
| 5 Aug, 2021 | Listed for sale | $599,990 | MRED MLS |
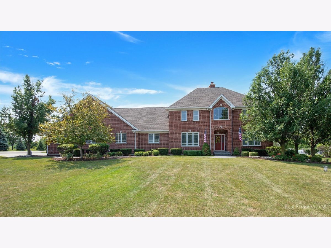
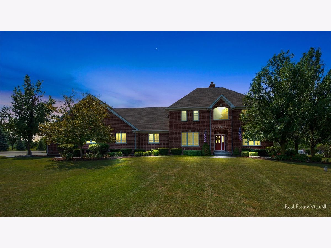
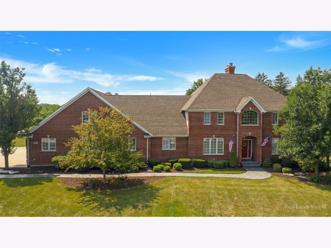
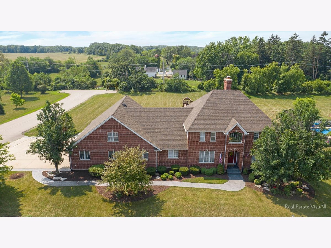
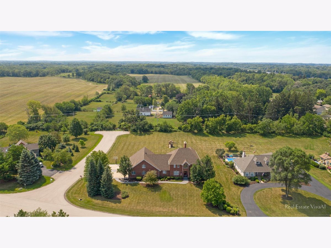
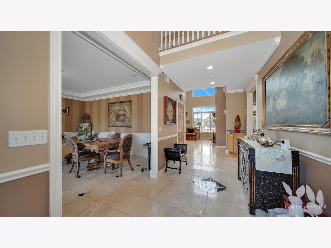
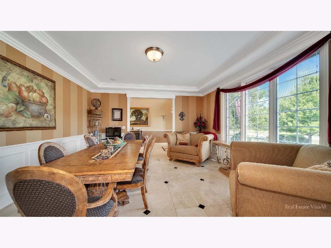
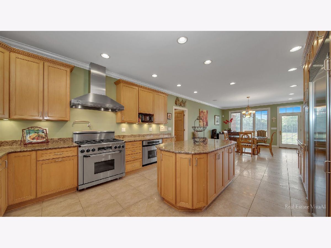
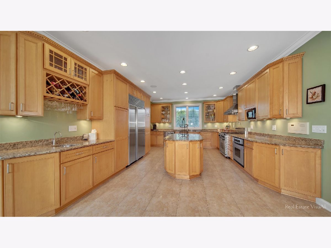
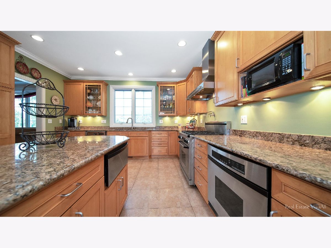
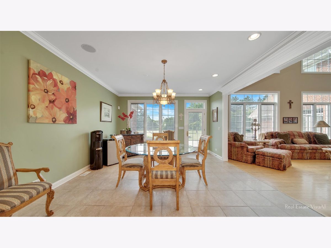
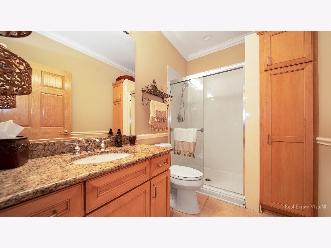
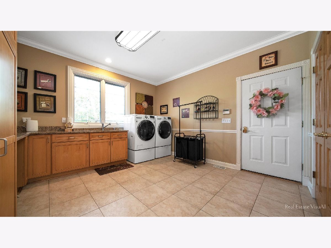
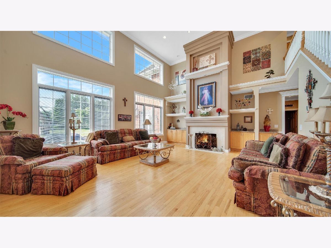
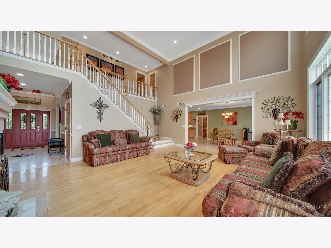
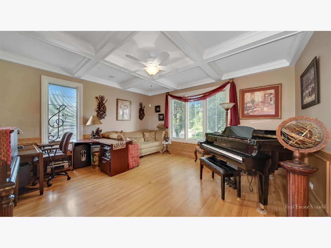
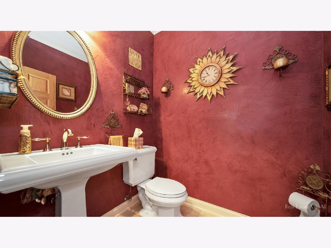
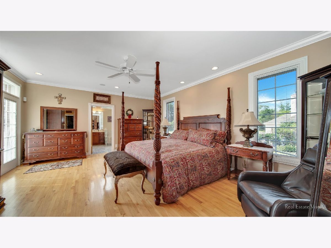
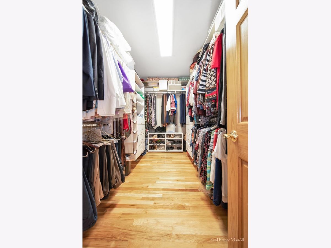
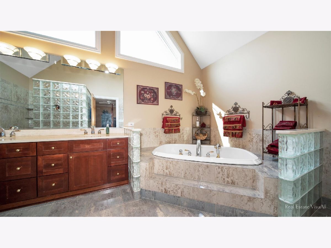
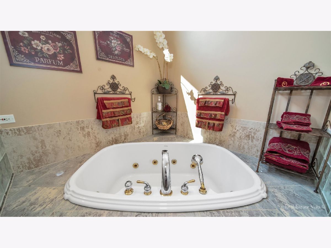
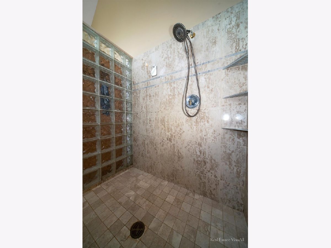
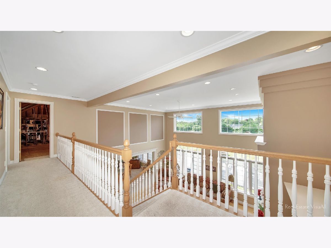
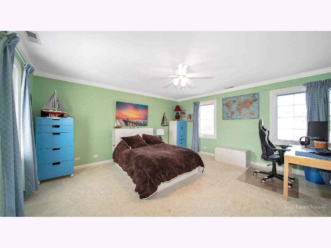
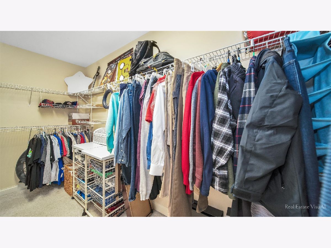
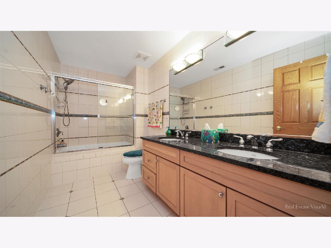
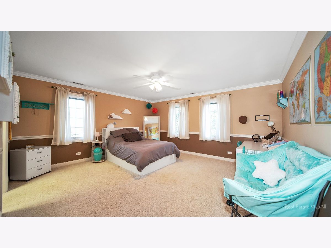
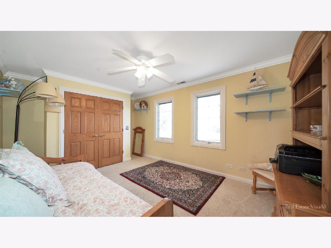
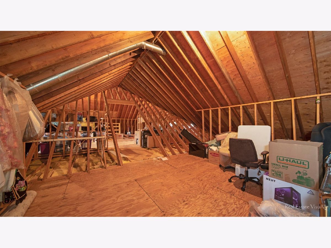
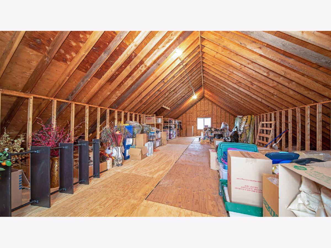
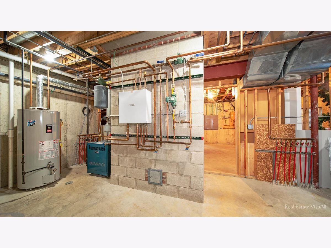
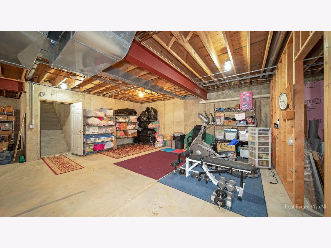
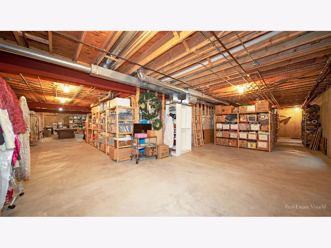
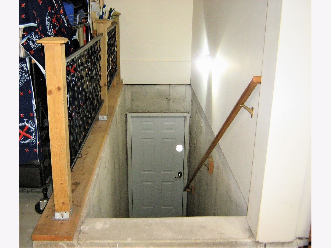
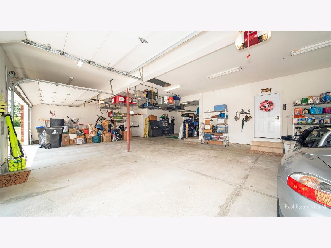
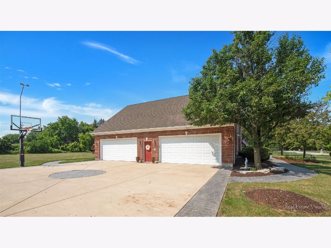
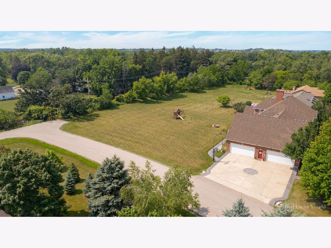
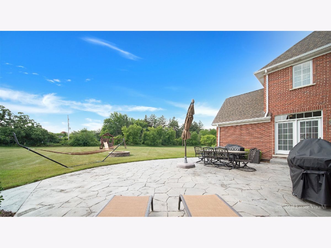
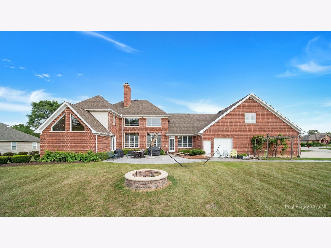
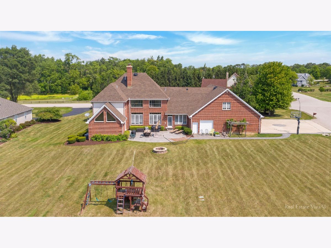
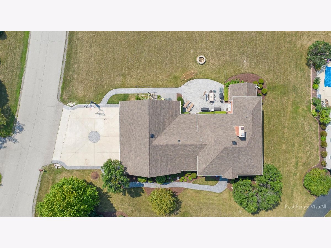
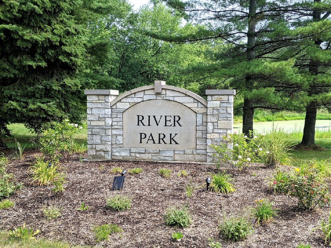
Room Specifics
Total Bedrooms: 4
Bedrooms Above Ground: 4
Bedrooms Below Ground: 0
Dimensions: —
Floor Type: Carpet
Dimensions: —
Floor Type: Carpet
Dimensions: —
Floor Type: Carpet
Full Bathrooms: 4
Bathroom Amenities: Whirlpool,Separate Shower,Double Sink
Bathroom in Basement: 0
Rooms: Den,Foyer,Storage,Walk In Closet
Basement Description: Unfinished,Exterior Access,Bathroom Rough-In,9 ft + pour,Walk-Up Access
Other Specifics
| 6 | |
| Concrete Perimeter | |
| Concrete | |
| Patio, Stamped Concrete Patio, Storms/Screens | |
| Forest Preserve Adjacent,Landscaped | |
| 150 X 49 X 198 X 76 X 141 | |
| Unfinished | |
| Full | |
| Vaulted/Cathedral Ceilings, Bar-Wet, Hardwood Floors, Heated Floors, First Floor Bedroom, First Floor Laundry, First Floor Full Bath, Walk-In Closet(s), Coffered Ceiling(s), Open Floorplan | |
| Double Oven, Microwave, Dishwasher, High End Refrigerator, Washer, Dryer, Disposal, Stainless Steel Appliance(s), Range Hood, Water Softener, Intercom | |
| Not in DB | |
| Street Paved | |
| — | |
| — | |
| Wood Burning, Gas Starter |
Tax History
| Year | Property Taxes |
|---|---|
| 2011 | $14,183 |
| 2021 | $13,436 |
Contact Agent
Nearby Similar Homes
Nearby Sold Comparables
Contact Agent
Listing Provided By
Coldwell Banker Real Estate Group


