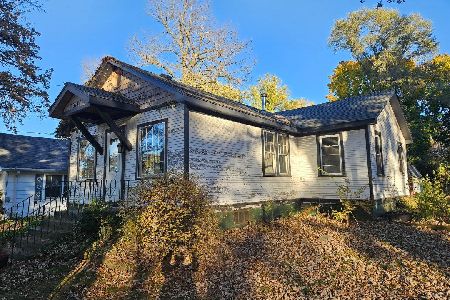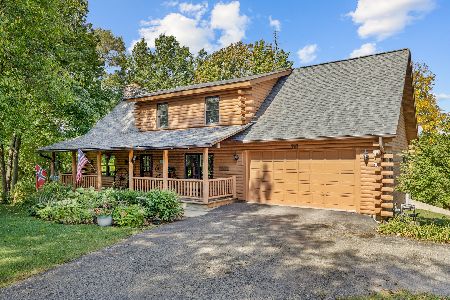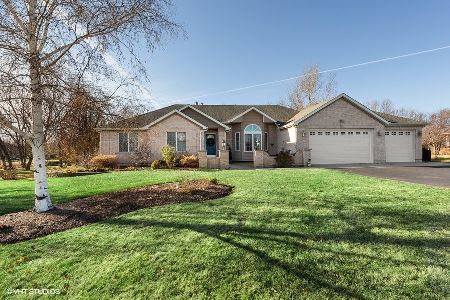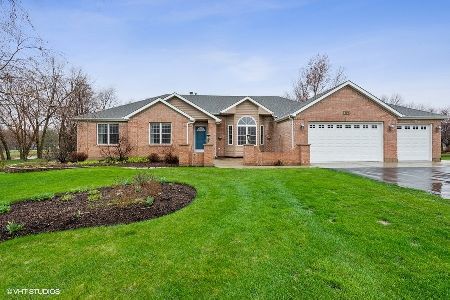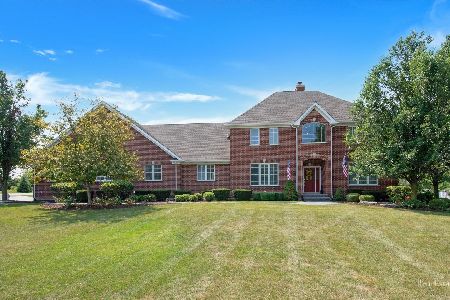119 Geneva Lane, Mchenry, Illinois 60051
$269,000
|
Sold
|
|
| Status: | Closed |
| Sqft: | 3,508 |
| Cost/Sqft: | $77 |
| Beds: | 4 |
| Baths: | 4 |
| Year Built: | 1996 |
| Property Taxes: | $15,905 |
| Days On Market: | 3776 |
| Lot Size: | 2,33 |
Description
Don't miss this fantastic short sale opportunity! This magnificent home is located just north of beautiful Moraine Hills State Park offering year-round recreation with miles of trails for hiking, biking and cross country skiing; the Fox River and McHenry Dam for fishing and boating. Quality and craftsmanship stand out in this artfully designed log home; magnificent in design and scale, the perfect place to entertain. Meticulously crafted with an open spacious floor plan. Beautiful setting on 2.33 acres with private pond. Wraparound porch & wooded views. Huge foyer features a soaring 30 ft ceiling. You'll love the stone fireplace in the living room with vaulted ceiling and views from the two sets of sliding glass doors, leading to the deck. Big kitchen with skylight, solid hickory cabinets, kitchen grill on the island, built in desk area plus a breakfast room with sliding glass doors to the screen porch. 9.5 ft ceilings in the kitchen and formal dining room.
Property Specifics
| Single Family | |
| — | |
| — | |
| 1996 | |
| Full | |
| — | |
| Yes | |
| 2.33 |
| Mc Henry | |
| River Park | |
| 50 / Annual | |
| None | |
| Private Well | |
| Septic-Private | |
| 09046242 | |
| 0936451006 |
Property History
| DATE: | EVENT: | PRICE: | SOURCE: |
|---|---|---|---|
| 13 Apr, 2016 | Sold | $269,000 | MRED MLS |
| 6 Oct, 2015 | Under contract | $269,000 | MRED MLS |
| 23 Sep, 2015 | Listed for sale | $269,000 | MRED MLS |
Room Specifics
Total Bedrooms: 4
Bedrooms Above Ground: 4
Bedrooms Below Ground: 0
Dimensions: —
Floor Type: Carpet
Dimensions: —
Floor Type: Hardwood
Dimensions: —
Floor Type: Hardwood
Full Bathrooms: 4
Bathroom Amenities: Whirlpool,Separate Shower,Double Sink
Bathroom in Basement: 0
Rooms: Foyer,Loft,Screened Porch
Basement Description: Unfinished,Bathroom Rough-In
Other Specifics
| 3 | |
| Concrete Perimeter | |
| Asphalt | |
| Deck, Porch, Porch Screened | |
| Corner Lot,Landscaped,Pond(s),Water Rights,Water View,Wooded | |
| 147X282X108X269X221X32X289 | |
| — | |
| Full | |
| Vaulted/Cathedral Ceilings, Skylight(s), Hardwood Floors, First Floor Bedroom, First Floor Laundry, First Floor Full Bath | |
| Range, Microwave, Dishwasher, Refrigerator | |
| Not in DB | |
| — | |
| — | |
| — | |
| Gas Starter |
Tax History
| Year | Property Taxes |
|---|---|
| 2016 | $15,905 |
Contact Agent
Nearby Similar Homes
Nearby Sold Comparables
Contact Agent
Listing Provided By
Better Homes and Gardens Real Estate Star Homes


