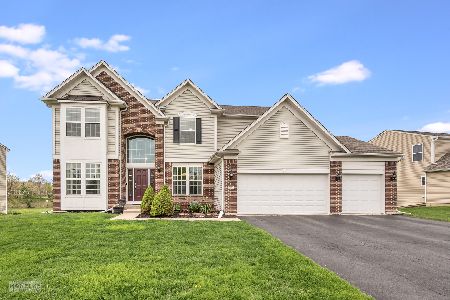2507 Emerald Lane, Yorkville, Illinois 60560
$300,500
|
Sold
|
|
| Status: | Closed |
| Sqft: | 2,470 |
| Cost/Sqft: | $121 |
| Beds: | 4 |
| Baths: | 3 |
| Year Built: | 2013 |
| Property Taxes: | $9,933 |
| Days On Market: | 1922 |
| Lot Size: | 0,00 |
Description
Private backyard, beautiful pond view and tranquil setting complement this well-maintained home. Welcoming 2 story foyer and gleaming hardwood floors lead to a light and bright living room & dining room. Convenient first floor den is adjacent to the large, inviting family room overlooking the backyard and pond. The open floor plan is great for families and entertaining combining the spacious kitchen with an abundance of lighting and cabinet space, featuring an island/breakfast bar, granite counters, walk in pantry and planning desk. Custom blinds throughout, professionally painted in neutral tones, adds a comforting feel. The huge master suite has an amazing outside view boasting vaulted ceilings, a large walk in closet and spa style bathroom with soaker tub, separate shower, and double sinks. Three more bedrooms with ample closet space is great for a family. This perfect home has an enormous look out basement with natural sunlight, tall ceilings, and rough-in plumbing for a bathroom, endless options to add more living space in the home. One of the main highlights of this home is the wonderful yard, with so much to offer from the mature trees, professional landscaping, second-floor deck, paver-brick patio, fenced yard and a cozy fire-pit to view the breathtaking sunsets, all backing to the bike trails and pond. Elementary school and parks nearby. New Roof 2019. Welcome Home!
Property Specifics
| Single Family | |
| — | |
| Traditional | |
| 2013 | |
| Full,English | |
| WILSHIRE | |
| No | |
| 0 |
| Kendall | |
| Autumn Creek | |
| 395 / Annual | |
| Insurance | |
| Public | |
| Public Sewer | |
| 10850868 | |
| 0222255006 |
Nearby Schools
| NAME: | DISTRICT: | DISTANCE: | |
|---|---|---|---|
|
Grade School
Autumn Creek Elementary School |
115 | — | |
|
Middle School
Yorkville Middle School |
115 | Not in DB | |
|
High School
Yorkville High School |
115 | Not in DB | |
Property History
| DATE: | EVENT: | PRICE: | SOURCE: |
|---|---|---|---|
| 19 Aug, 2013 | Sold | $257,620 | MRED MLS |
| 14 Jul, 2013 | Under contract | $259,900 | MRED MLS |
| 15 Apr, 2013 | Listed for sale | $259,900 | MRED MLS |
| 30 Oct, 2020 | Sold | $300,500 | MRED MLS |
| 18 Sep, 2020 | Under contract | $299,900 | MRED MLS |
| 10 Sep, 2020 | Listed for sale | $299,900 | MRED MLS |
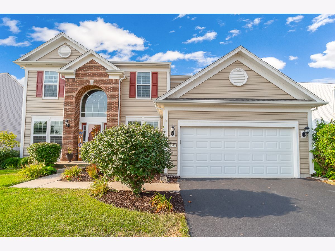
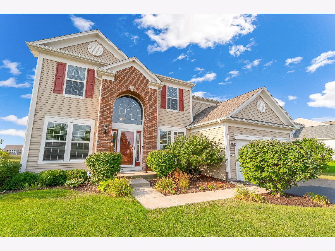
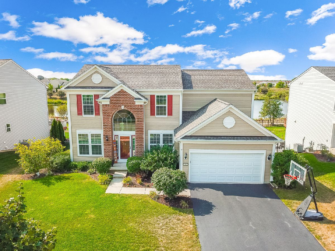
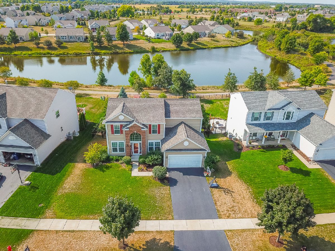
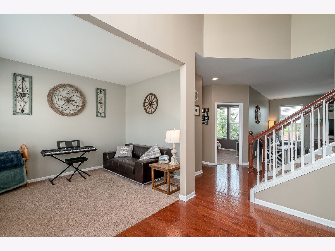
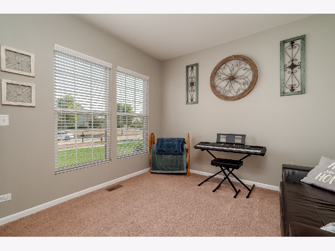
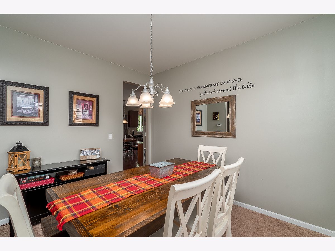
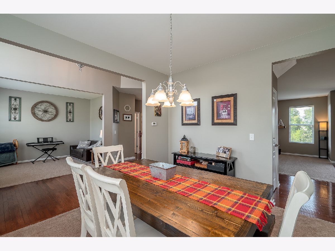
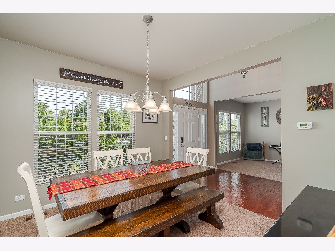
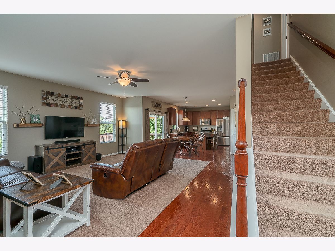
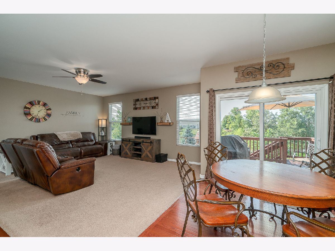
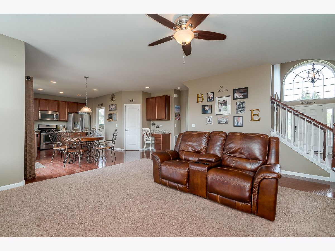
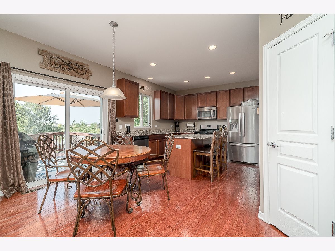
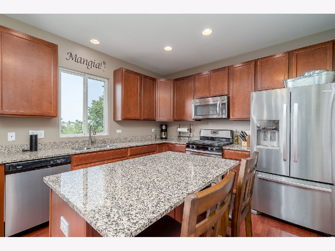
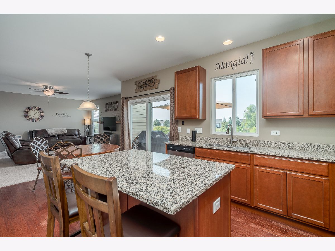
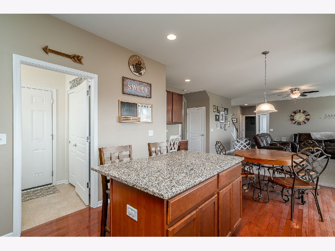
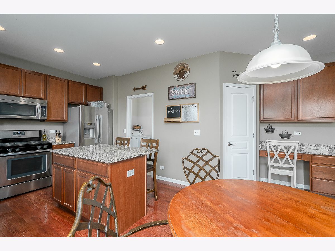
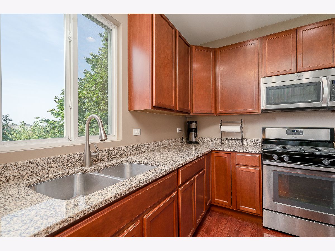
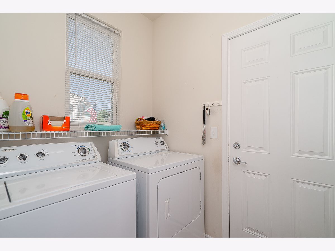
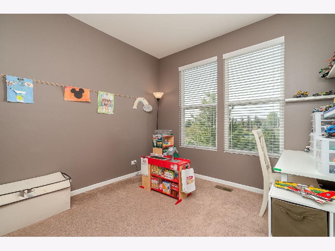
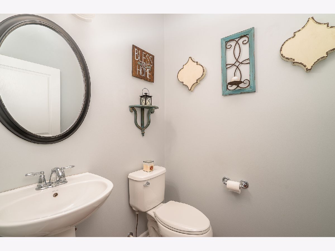
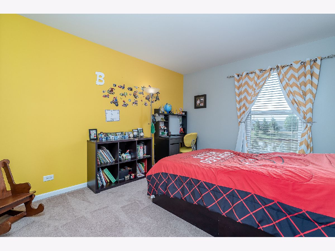
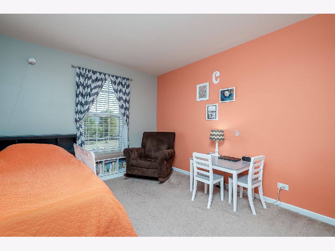
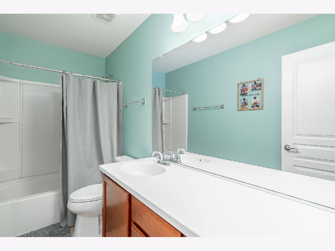
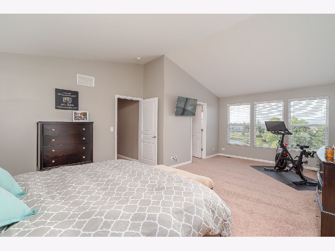
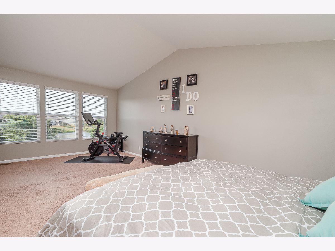
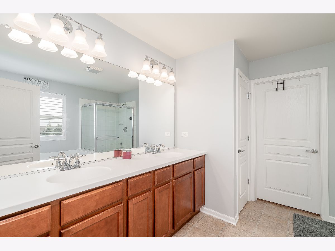
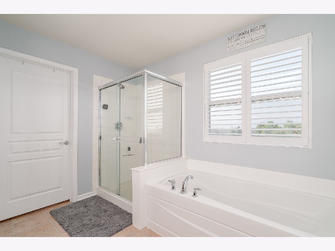
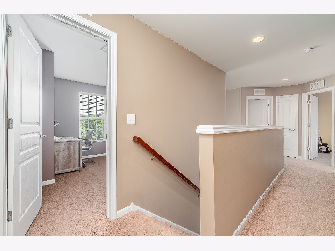
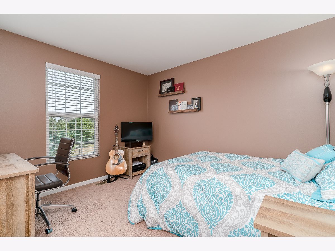
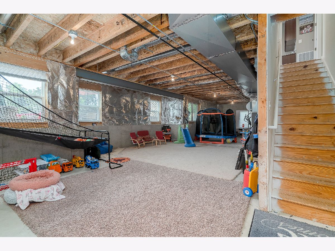
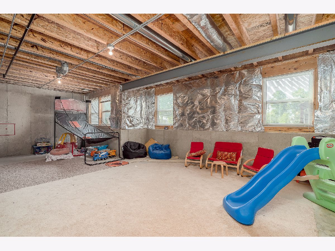
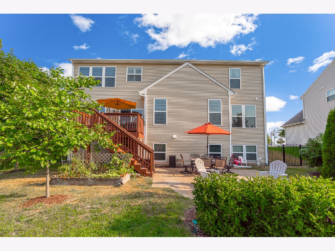
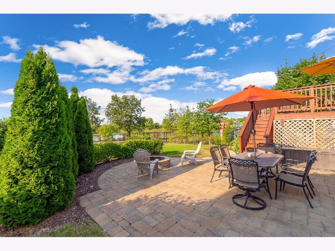
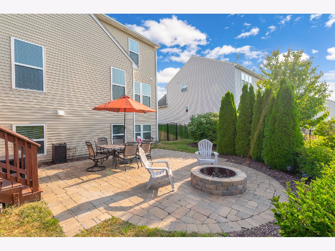
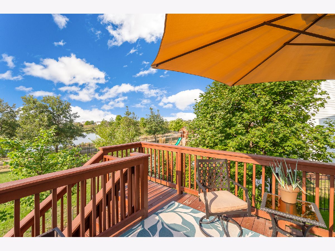
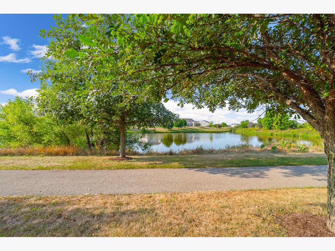
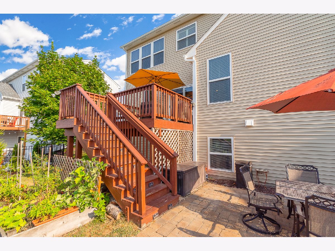
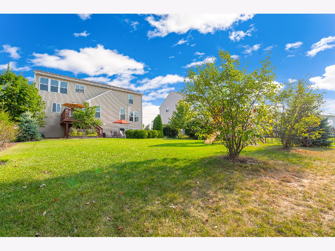
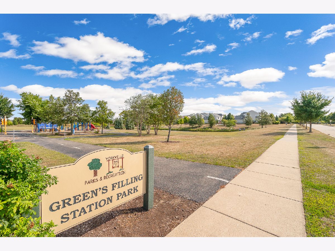
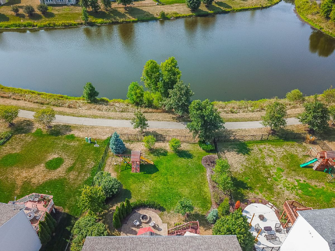
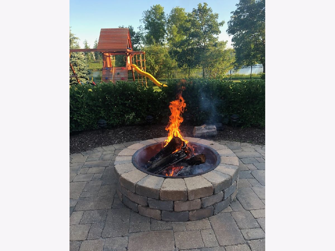
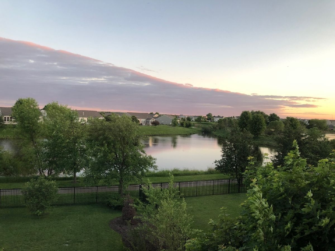
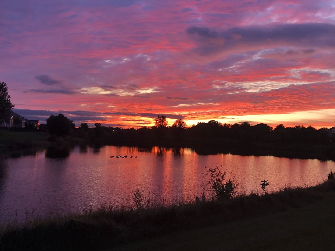
Room Specifics
Total Bedrooms: 4
Bedrooms Above Ground: 4
Bedrooms Below Ground: 0
Dimensions: —
Floor Type: Carpet
Dimensions: —
Floor Type: Carpet
Dimensions: —
Floor Type: Carpet
Full Bathrooms: 3
Bathroom Amenities: —
Bathroom in Basement: 0
Rooms: Den
Basement Description: Unfinished,Bathroom Rough-In,Lookout,9 ft + pour,Concrete (Basement)
Other Specifics
| 2 | |
| Concrete Perimeter | |
| Asphalt | |
| — | |
| — | |
| 80X150X57X177 | |
| Unfinished | |
| Full | |
| Vaulted/Cathedral Ceilings, Hardwood Floors, First Floor Laundry | |
| Range, Microwave, Dishwasher, Refrigerator, Washer, Dryer, Disposal | |
| Not in DB | |
| Park, Curbs, Sidewalks, Street Lights, Street Paved | |
| — | |
| — | |
| — |
Tax History
| Year | Property Taxes |
|---|---|
| 2020 | $9,933 |
Contact Agent
Nearby Similar Homes
Nearby Sold Comparables
Contact Agent
Listing Provided By
RE/MAX of Naperville







