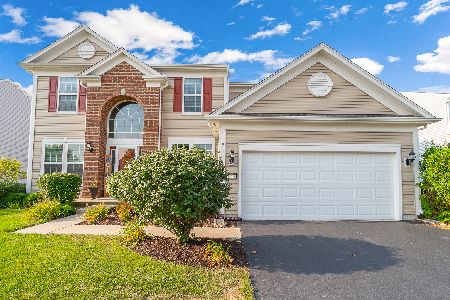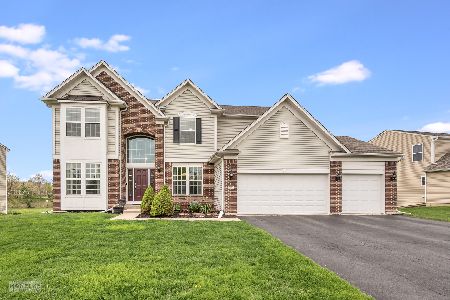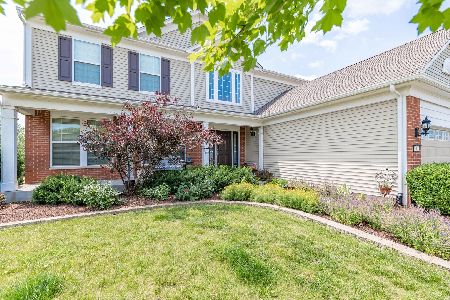2501 Emerald Lane, Yorkville, Illinois 60560
$285,000
|
Sold
|
|
| Status: | Closed |
| Sqft: | 3,031 |
| Cost/Sqft: | $99 |
| Beds: | 4 |
| Baths: | 3 |
| Year Built: | 2010 |
| Property Taxes: | $7,556 |
| Days On Market: | 5323 |
| Lot Size: | 0,00 |
Description
OMG-WHY WAIT TO BUILD!! YOU GOTTA SEE THIS ONE~ BARELY LIVED IN ON PREM. TRANQUIL PONDVIEW LOT~SHOWS LIKE MODEL & LOADED W/UPGRADES! FIN. LOOKOUT BSMT W/STRGE-PLUMBED 4 3RD BATH. HUGE TREX DECK. GORG GRMT KIT W/42" CHERRY CABS W/CROWN-CORIAN CTRS-UNDERMOUNT SINK-SS APPLS-WALKIN PNTRY. HRDWD FLRS. FULL YRD SPRINKLER SYSTEM & THE LIST GOES ON! ELEM SCHOOL ON SITE~MINS 2 HWYS-SHOP-DINE-GOLF! NO DISAPPOINTMENT HERE!
Property Specifics
| Single Family | |
| — | |
| Traditional | |
| 2010 | |
| Full,English | |
| BIRMINGHAM | |
| Yes | |
| — |
| Kendall | |
| Autumn Creek | |
| 257 / Annual | |
| Other | |
| Public | |
| Public Sewer | |
| 07812893 | |
| 0222255007 |
Nearby Schools
| NAME: | DISTRICT: | DISTANCE: | |
|---|---|---|---|
|
Grade School
Autumn Creek Elementary Schook |
115 | — | |
|
High School
Yorkville High School |
115 | Not in DB | |
Property History
| DATE: | EVENT: | PRICE: | SOURCE: |
|---|---|---|---|
| 20 Jul, 2011 | Sold | $285,000 | MRED MLS |
| 14 Jun, 2011 | Under contract | $299,000 | MRED MLS |
| 20 May, 2011 | Listed for sale | $299,000 | MRED MLS |
Room Specifics
Total Bedrooms: 4
Bedrooms Above Ground: 4
Bedrooms Below Ground: 0
Dimensions: —
Floor Type: Carpet
Dimensions: —
Floor Type: Carpet
Dimensions: —
Floor Type: Carpet
Full Bathrooms: 3
Bathroom Amenities: Separate Shower,Double Sink,Soaking Tub
Bathroom in Basement: 0
Rooms: Den,Deck,Foyer,Recreation Room,Storage
Basement Description: Finished
Other Specifics
| 2 | |
| Concrete Perimeter | |
| Asphalt | |
| Deck, Storms/Screens | |
| Pond(s),Water View | |
| 82 X 150 | |
| — | |
| Full | |
| Vaulted/Cathedral Ceilings, Hardwood Floors, First Floor Laundry | |
| Range, Microwave, Dishwasher, Refrigerator, Disposal, Stainless Steel Appliance(s) | |
| Not in DB | |
| Sidewalks, Street Lights, Street Paved | |
| — | |
| — | |
| Gas Log, Gas Starter |
Tax History
| Year | Property Taxes |
|---|---|
| 2011 | $7,556 |
Contact Agent
Nearby Similar Homes
Nearby Sold Comparables
Contact Agent
Listing Provided By
Berkshire Hathaway HomeServices KoenigRubloff











