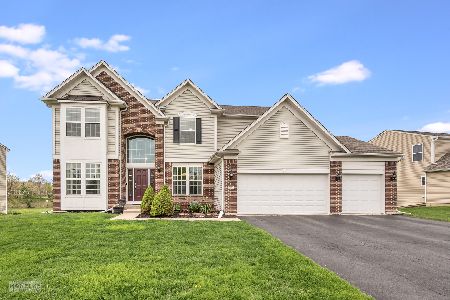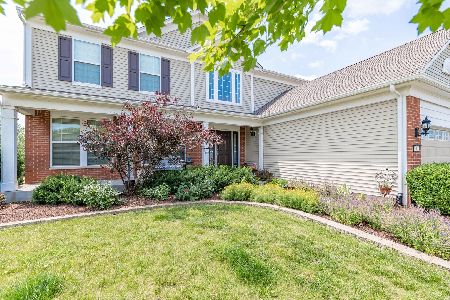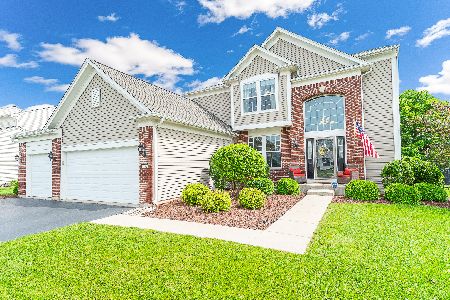2475 Emerald Lane, Yorkville, Illinois 60560
$269,900
|
Sold
|
|
| Status: | Closed |
| Sqft: | 3,208 |
| Cost/Sqft: | $84 |
| Beds: | 4 |
| Baths: | 3 |
| Year Built: | 2010 |
| Property Taxes: | $10,624 |
| Days On Market: | 3483 |
| Lot Size: | 0,00 |
Description
Stunning home in Autumn Creek, one of the larger homes in the neighborhood backing up to a beautiful pond view. This home is immaculate and loaded with upgrades! The open floor plan includes a two story Family Room and a Kitchen with Quartz counters, 42" cabinets, a beautiful backsplash and all SS appliances. Separate Dining Room with butler pantry, as well as a Living Room and Office on the main floor. Beautiful entryway and upgraded iron staircase make this home grand. Master bedroom has a beautiful water view with double sinks, soaking tub and separate shower. Three additional large bedrooms upstairs and English basement ready to be finished and plumbed in for an extra bath if needed. This home offers a nice size yard, 3 car garage with insulated walls, all in a new development with parks, walking paths and ponds.
Property Specifics
| Single Family | |
| — | |
| — | |
| 2010 | |
| Full,English | |
| BIRMINGHAM | |
| Yes | |
| — |
| Kendall | |
| Autumn Creek | |
| 275 / Annual | |
| Insurance | |
| Public | |
| Public Sewer | |
| 09245879 | |
| 0222255009 |
Nearby Schools
| NAME: | DISTRICT: | DISTANCE: | |
|---|---|---|---|
|
Grade School
Autumn Creek Elementary School |
115 | — | |
|
High School
Yorkville High School |
115 | Not in DB | |
Property History
| DATE: | EVENT: | PRICE: | SOURCE: |
|---|---|---|---|
| 19 Jul, 2016 | Sold | $269,900 | MRED MLS |
| 8 Jun, 2016 | Under contract | $269,900 | MRED MLS |
| 2 Jun, 2016 | Listed for sale | $269,900 | MRED MLS |
| 20 Jun, 2025 | Sold | $487,000 | MRED MLS |
| 9 May, 2025 | Under contract | $479,900 | MRED MLS |
| 5 May, 2025 | Listed for sale | $479,900 | MRED MLS |
Room Specifics
Total Bedrooms: 4
Bedrooms Above Ground: 4
Bedrooms Below Ground: 0
Dimensions: —
Floor Type: Carpet
Dimensions: —
Floor Type: Carpet
Dimensions: —
Floor Type: Carpet
Full Bathrooms: 3
Bathroom Amenities: Separate Shower,Double Sink,Soaking Tub
Bathroom in Basement: 0
Rooms: Office
Basement Description: Unfinished,Bathroom Rough-In
Other Specifics
| 3 | |
| Concrete Perimeter | |
| Asphalt | |
| Deck | |
| Pond(s),Water View | |
| 96 X 150 X 76 X 150 | |
| — | |
| Full | |
| Vaulted/Cathedral Ceilings, Hardwood Floors, First Floor Laundry | |
| Range, Microwave, Dishwasher, Refrigerator, Disposal | |
| Not in DB | |
| Sidewalks, Street Lights, Street Paved | |
| — | |
| — | |
| — |
Tax History
| Year | Property Taxes |
|---|---|
| 2016 | $10,624 |
| 2025 | $12,378 |
Contact Agent
Nearby Similar Homes
Nearby Sold Comparables
Contact Agent
Listing Provided By
Coldwell Banker The Real Estate Group











